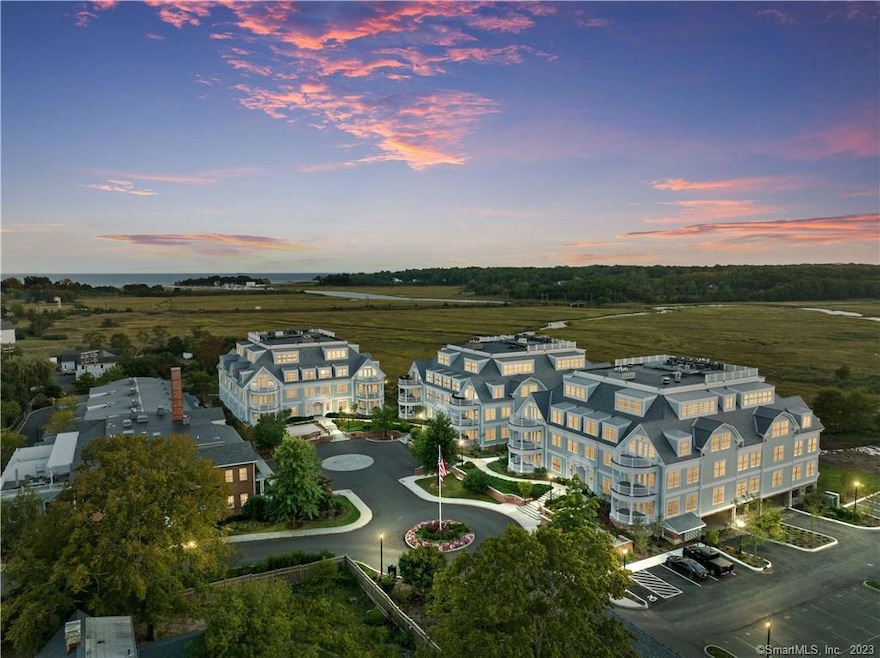
66 High St Unit 52 Guilford, CT 06437
Highlights
- In Ground Pool
- Sub-Zero Refrigerator
- Open Floorplan
- E.C. Adams Middle School Rated A-
- Waterfront
- Ranch Style House
About This Home
As of November 2024Experience the extraordinary lifestyle awaiting you at The Residences at 66 High Street. Discover an exceptional blend of historic preservation, luxurious amenities, and cosmopolitan living in this exceptional development. The Chittenden Building, the final addition to the esteemed 66 High Street, completes the ensemble. With its previous three buildings sold out, this development has garnered accolades, shattered New Haven County's luxury condo records, and provided unmatched value to its residents. Indulge in the allure of each single-level luxury residence, meticulously designed with open floor plans, soaring ceilings, crown moldings, exquisite bathrooms, and high-end finishes throughout. Set in the heart of Guilford, you'll be treated to sweeping views of the salt marsh and Long Island Sound while being just steps away from the vibrant downtown center and Green. The community offers an array of amenities to enrich your daily life, including underground parking with a central elevator, a modern fitness and training room, a refreshing inground pool, a community garden, bicycle racks, a designated bird watching area, and a dog park. Recognized with the esteemed Home Builders and Remodelers Association of Connecticut HOBI Award for Project of the Year and Best Luxury Condo Development, this prestigious luxury condominium development embodies unparalleled opulence, prime location, and sophistication.
Last Agent to Sell the Property
William Raveis Real Estate License #REB.0791373 Listed on: 11/30/2023

Property Details
Home Type
- Condominium
Year Built
- Built in 2023
Lot Details
- Waterfront
- End Unit
- Sprinkler System
HOA Fees
- $1,142 Monthly HOA Fees
Home Design
- Ranch Style House
- HardiePlank Siding
- Concrete Siding
- Steel Siding
Interior Spaces
- 2,035 Sq Ft Home
- Open Floorplan
- 1 Fireplace
Kitchen
- Oven or Range
- <<microwave>>
- Sub-Zero Refrigerator
- Dishwasher
- Wine Cooler
Bedrooms and Bathrooms
- 2 Bedrooms
- 2 Full Bathrooms
Home Security
- Home Security System
- Smart Lights or Controls
- Smart Thermostat
Parking
- 2 Car Garage
- Handicap Parking
- Guest Parking
- Visitor Parking
Outdoor Features
- In Ground Pool
- Balcony
- Covered Deck
- Exterior Lighting
- Rain Gutters
Schools
- Adams Middle School
- Baldwin Middle School
- Guilford High School
Utilities
- Central Air
- Heating System Uses Natural Gas
- Underground Utilities
Additional Features
- Halls are 36 inches wide or more
- Energy-Efficient Lighting
Community Details
Overview
- 57 Units
Recreation
- Exercise Course
- Community Pool
Pet Policy
- Pets Allowed
Similar Homes in Guilford, CT
Home Values in the Area
Average Home Value in this Area
Property History
| Date | Event | Price | Change | Sq Ft Price |
|---|---|---|---|---|
| 11/06/2024 11/06/24 | Sold | $1,775,000 | -1.4% | $872 / Sq Ft |
| 08/28/2024 08/28/24 | Pending | -- | -- | -- |
| 07/16/2024 07/16/24 | Price Changed | $1,800,000 | +9.1% | $885 / Sq Ft |
| 06/13/2024 06/13/24 | Price Changed | $1,650,000 | -5.7% | $811 / Sq Ft |
| 11/30/2023 11/30/23 | For Sale | $1,750,000 | -- | $860 / Sq Ft |
Tax History Compared to Growth
Agents Affiliated with this Home
-
Nicole White

Seller's Agent in 2024
Nicole White
William Raveis Real Estate
(203) 430-5926
58 in this area
104 Total Sales
-
Ron Stewart

Buyer's Agent in 2024
Ron Stewart
Houlihan Lawrence WD
(203) 415-8174
7 in this area
65 Total Sales
Map
Source: SmartMLS
MLS Number: 170612836
- 66 High St Unit 31
- 66 High St Unit 36
- 66 High St Unit 17
- 66 High St Unit 40
- 66 High St Unit 15
- 66 High St Unit 56-57
- 66 High St Unit 55
- 8 Norton Ave
- 15 Rosemary Ln
- 35 Water St
- 22 River Colony
- 379 Whitfield St
- 45 Graves Ave
- 36 State St
- 69 Huckleberry Ct
- 405 Whitfield St Unit 1
- 405 Whitfield St Unit 2
- 423 Whitfield St
- 1054 Boston Post Rd
- 55 Seaside Ave
