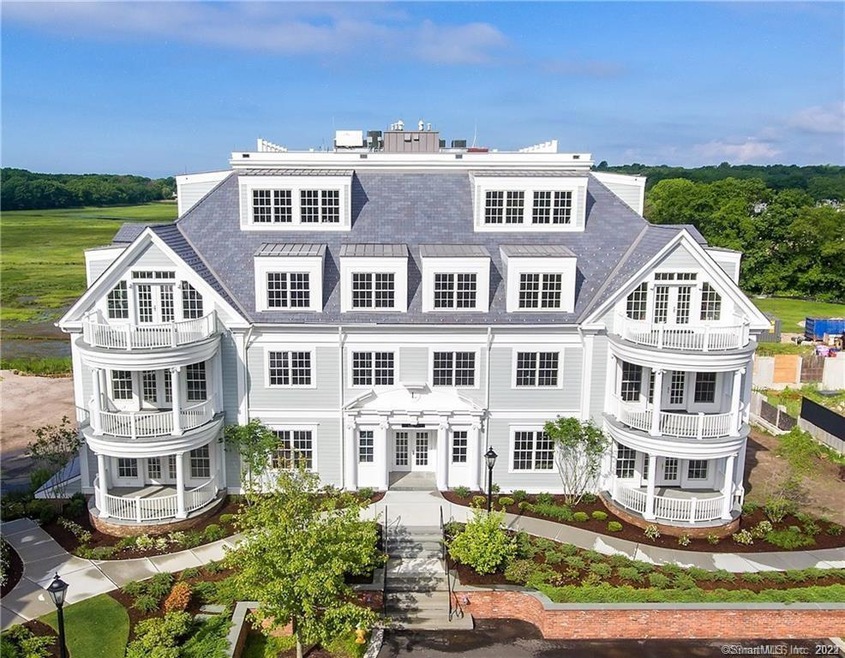
66 High St Unit 56-57 Guilford, CT 06437
Highlights
- Penthouse
- In Ground Pool
- Waterfront
- E.C. Adams Middle School Rated A-
- Sub-Zero Refrigerator
- Open Floorplan
About This Home
As of September 2024Welcome toThe Residences at 66 High Street, where an unparalleled blend of historic preservation, luxurious amenities, and cosmopolitan living awaits. The Chittenden Building is the final building in the development at 66 High Street. The development has already sold out the other three buildings, won numerous awards, and broke every New Haven County record for luxury condos, creating unimaginable value for residents. Inside each single-level luxury residence, find a thoughtfully laid-out open floor plan highlighted by high ceilings, crown moldings, finely appointed baths, and exquisite high-end finishes throughout. Ideally located in the heart of Guilford, residents can bask among sweeping views of the salt marsh and Long Island Sound, as well as take full advantage of being just a block away from the vibrant downtown center and Green. Community amenities include underground parking with a central elevator to bring you up to your floor, modern fitness and training room, inground pool, community garden, bicycle racks, bird watching area, and a kayak launch. This award-winning luxury condominium development affords a unique level of opulence, location and sophistication like no other, having earned the Home Builders and Remodelers Association of Connecticut distinguished HOBI Award for Project of the Year along with Best Luxury Condo Development. Select your preferred unit now and build-to-suit for your custom preferences!
Last Agent to Sell the Property
William Raveis Real Estate License #REB.0791373 Listed on: 07/01/2021

Last Buyer's Agent
William Raveis Real Estate License #REB.0791373 Listed on: 07/01/2021

Property Details
Home Type
- Condominium
Est. Annual Taxes
- $22,537
Year Built
- Built in 2022
Lot Details
- Waterfront
- End Unit
- Sprinkler System
HOA Fees
- $668 Monthly HOA Fees
Home Design
- Penthouse
- Home to be built
- Ranch Style House
- Frame Construction
- Clap Board Siding
- Steel Siding
Interior Spaces
- 2,035 Sq Ft Home
- Open Floorplan
- 1 Fireplace
Kitchen
- Oven or Range
- <<microwave>>
- Sub-Zero Refrigerator
- Dishwasher
- Wine Cooler
Bedrooms and Bathrooms
- 4 Bedrooms
- 2 Full Bathrooms
Home Security
- Home Security System
- Smart Lights or Controls
- Smart Thermostat
Parking
- 1 Car Garage
- Handicap Parking
- Guest Parking
- Visitor Parking
Outdoor Features
- In Ground Pool
- Balcony
- Exterior Lighting
- Rain Gutters
Schools
- Adams Middle School
- Baldwin Middle School
- Guilford High School
Utilities
- Central Air
- Heating System Uses Natural Gas
- Underground Utilities
Additional Features
- Halls are 36 inches wide or more
- Energy-Efficient Lighting
Community Details
Overview
- 57 Units
Recreation
- Exercise Course
- Community Pool
Pet Policy
- Pets Allowed
Similar Home in Guilford, CT
Home Values in the Area
Average Home Value in this Area
Property History
| Date | Event | Price | Change | Sq Ft Price |
|---|---|---|---|---|
| 07/18/2025 07/18/25 | Pending | -- | -- | -- |
| 04/22/2025 04/22/25 | Price Changed | $5,700,000 | -14.9% | $1,346 / Sq Ft |
| 02/01/2025 02/01/25 | For Sale | $6,700,000 | +48.9% | $1,582 / Sq Ft |
| 09/05/2024 09/05/24 | Sold | $4,500,000 | -10.0% | $2,211 / Sq Ft |
| 11/05/2021 11/05/21 | Pending | -- | -- | -- |
| 07/01/2021 07/01/21 | For Sale | $5,000,000 | -- | $2,457 / Sq Ft |
Tax History Compared to Growth
Agents Affiliated with this Home
-
Margaret Muir

Seller's Agent in 2025
Margaret Muir
William Pitt
(203) 415-9187
17 in this area
132 Total Sales
-
Nicole White

Seller's Agent in 2024
Nicole White
William Raveis Real Estate
(203) 430-5926
59 in this area
104 Total Sales
Map
Source: SmartMLS
MLS Number: 170414731
- 66 High St Unit 31
- 66 High St Unit 36
- 66 High St Unit 17
- 66 High St Unit 40
- 66 High St Unit 15
- 66 High St Unit 55
- 8 Norton Ave
- 65 Water St
- 15 Rosemary Ln
- 35 Water St
- 22 River Colony
- 379 Whitfield St
- 45 Graves Ave
- 501 Three Mile Course
- 36 State St
- 405 Whitfield St Unit 1
- 405 Whitfield St Unit 2
- 423 Whitfield St
- 1054 Boston Post Rd
- 55 Seaside Ave
