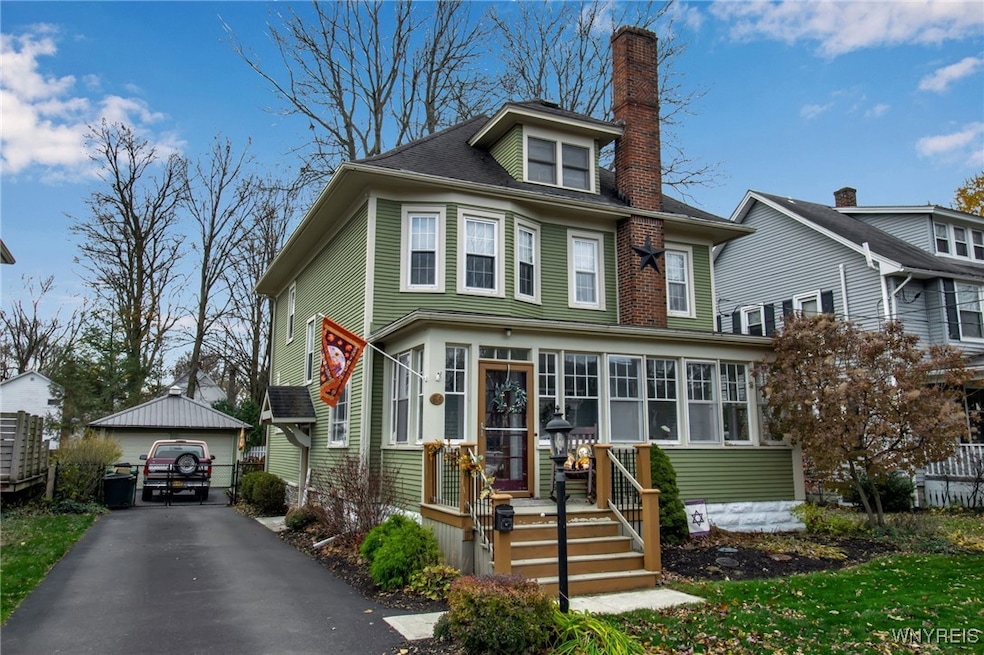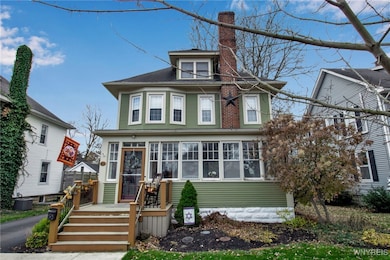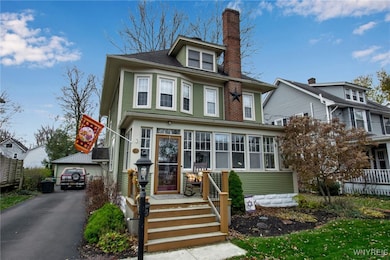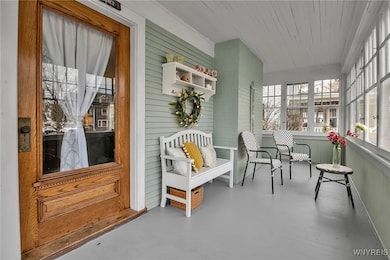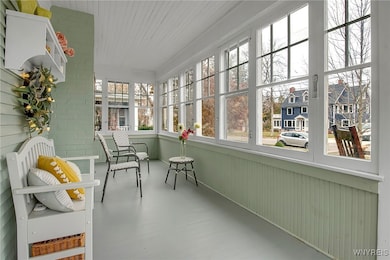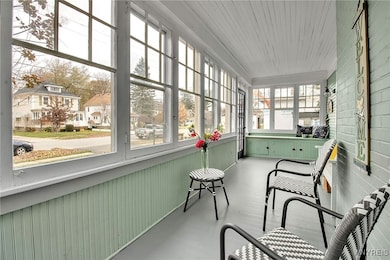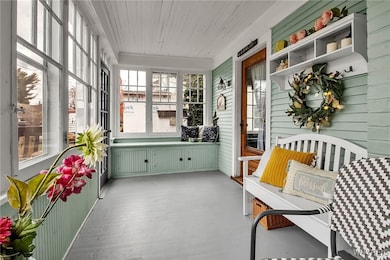66 Highland Ave Hamburg, NY 14075
Estimated payment $3,097/month
Highlights
- Indoor Spa
- Wood Flooring
- Attic
- Deck
- Hydromassage or Jetted Bathtub
- 5-minute walk to Hamburg Community Playground
About This Home
Welcome to 66 Highland Ave, a timeless gem in the heart of the charming Village of Hamburg. This spacious, beautifully maintained home blends historic character with modern practicality, offering 5 bedrooms, 2.5 bathrooms, and a generous lot—perfect for growing families or those who love to entertain. Step inside through the inviting enclosed porch, an ideal spot to enjoy your morning coffee. Beyond the front door, a warm and welcoming living room flows into a classic formal dining room, while the bright and functional kitchen provides an excellent workspace for everyday living. A versatile back bonus room makes the perfect den, office, or playroom. Upstairs, you’ll find four generous bedrooms and a spacious hallway. Continue to the third floor to discover the impressive fifth bedroom, a private master suite tucked away in the finished attic. Outside, your personal oasis awaits. Relax in the hot tub with the low maintenance Trex deck, or unwind by the cozy outdoor fireplace—a perfect setting for year-round enjoyment. Major updates offer peace of mind, including a new boiler system (2024), new hot water tank (2023), paved driveway (2023), and a metal roof on the garage (2020). Showings begin at the open houses on Saturday, November 22nd from 1:00–3:00 PM and Sunday, November 23rd from 11:00 AM–1:00 PM. Sellers reserve the right to set an offer deadline.
Open House Schedule
-
Saturday, November 22, 20251:00 to 3:00 pm11/22/2025 1:00:00 PM +00:0011/22/2025 3:00:00 PM +00:00Add to Calendar
-
Sunday, November 23, 202511:00 am to 1:00 pm11/23/2025 11:00:00 AM +00:0011/23/2025 1:00:00 PM +00:00Add to Calendar
Home Details
Home Type
- Single Family
Est. Annual Taxes
- $8,695
Year Built
- Built in 1914
Lot Details
- 8,750 Sq Ft Lot
- Lot Dimensions are 50x175
- Property is Fully Fenced
- Rectangular Lot
- Historic Home
Parking
- 2 Car Detached Garage
- Garage Door Opener
- Driveway
Home Design
- Block Foundation
- Stone Foundation
- Wood Siding
- Vinyl Siding
Interior Spaces
- 2,055 Sq Ft Home
- 2-Story Property
- Woodwork
- Ceiling Fan
- Skylights
- Fireplace
- Window Treatments
- Family Room
- Formal Dining Room
- Den
- Bonus Room
- Sun or Florida Room
- Indoor Spa
- Basement Fills Entire Space Under The House
- Attic Fan
Kitchen
- Breakfast Bar
- Gas Oven
- Gas Range
- Range Hood
- Microwave
- Dishwasher
Flooring
- Wood
- Carpet
- Tile
- Vinyl
Bedrooms and Bathrooms
- 4 Bedrooms
- Hydromassage or Jetted Bathtub
Laundry
- Laundry Room
- Dryer
- Washer
Outdoor Features
- Deck
- Patio
Utilities
- Heating System Uses Gas
- Radiant Heating System
- Vented Exhaust Fan
- Gas Water Heater
- High Speed Internet
Community Details
- Holland Land Company's Su Subdivision
Listing and Financial Details
- Tax Lot 3
- Assessor Parcel Number 144803-196-050-0004-003-000
Map
Home Values in the Area
Average Home Value in this Area
Tax History
| Year | Tax Paid | Tax Assessment Tax Assessment Total Assessment is a certain percentage of the fair market value that is determined by local assessors to be the total taxable value of land and additions on the property. | Land | Improvement |
|---|---|---|---|---|
| 2024 | $8,567 | $96,700 | $7,500 | $89,200 |
| 2023 | $8,400 | $96,700 | $7,500 | $89,200 |
| 2022 | $8,071 | $96,700 | $7,500 | $89,200 |
| 2021 | $5,887 | $96,700 | $7,500 | $89,200 |
| 2020 | $7,378 | $96,700 | $7,500 | $89,200 |
| 2019 | $6,715 | $96,700 | $7,500 | $89,200 |
| 2018 | $6,931 | $96,700 | $7,500 | $89,200 |
| 2017 | $1,822 | $96,700 | $7,500 | $89,200 |
| 2016 | $6,762 | $96,700 | $7,500 | $89,200 |
| 2015 | -- | $96,700 | $7,500 | $89,200 |
| 2014 | -- | $96,700 | $7,500 | $89,200 |
Property History
| Date | Event | Price | List to Sale | Price per Sq Ft |
|---|---|---|---|---|
| 11/19/2025 11/19/25 | For Sale | $450,000 | -- | $219 / Sq Ft |
Purchase History
| Date | Type | Sale Price | Title Company |
|---|---|---|---|
| Warranty Deed | $190,000 | None Available | |
| Deed | $157,500 | None Available | |
| Warranty Deed | $220,000 | None Available | |
| Interfamily Deed Transfer | -- | -- | |
| Interfamily Deed Transfer | -- | -- |
Mortgage History
| Date | Status | Loan Amount | Loan Type |
|---|---|---|---|
| Previous Owner | $183,658 | New Conventional | |
| Previous Owner | $44,000 | Stand Alone Second | |
| Previous Owner | $176,000 | Purchase Money Mortgage |
Source: Western New York Real Estate Information Services (WNYREIS)
MLS Number: B1651542
APN: 144803-196-050-0004-003-000
- 105 Pine St
- 85 Lake St
- 5479 Strnad Dr
- 5546 Scranton Rd
- 4055 Knoll Dr
- 5660 S Park Ave
- 5570 S Park Ave
- 3385 Cedar Valley Way
- 5400 S Park Ave
- 3919 Harvard St Unit 3919 Harvard St.
- 70 Hedgerow Dr
- 3656 Sowles Rd Unit 3656 SOWLES
- 5138 S Park Ave
- 3580 Sowles Rd
- 5278 Southwestern Blvd
- 4701 Southwestern Blvd
- 4647 Southwestern Blvd
- 4591 Southwestern Blvd
- 5510 Southwestern Blvd
- 4600 Southwestern Blvd
