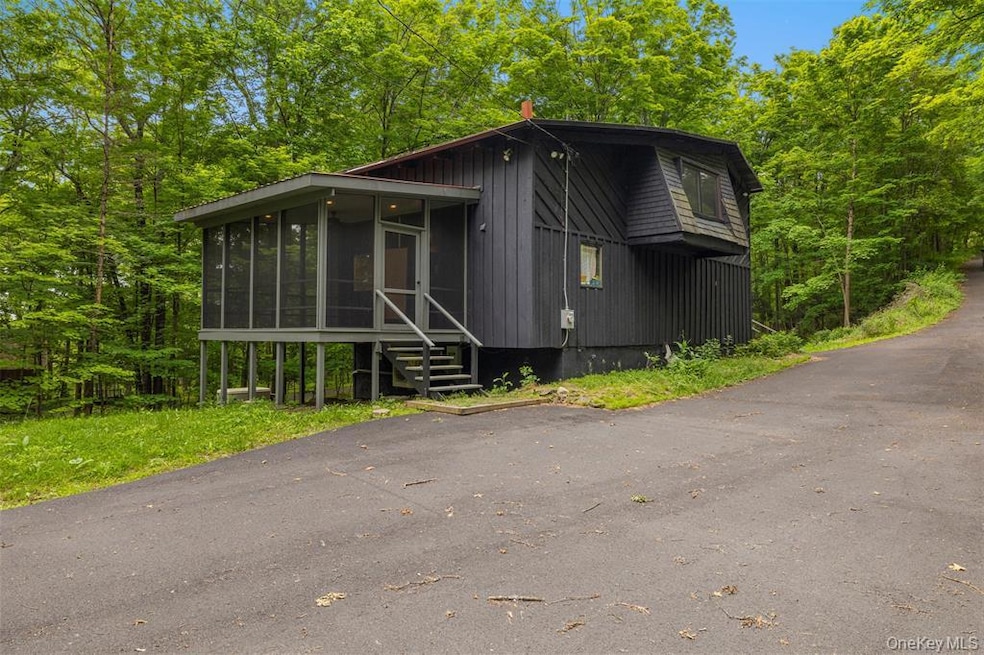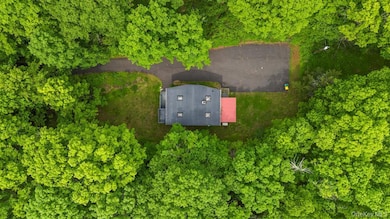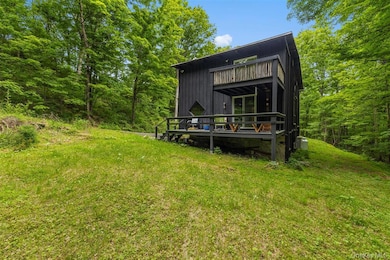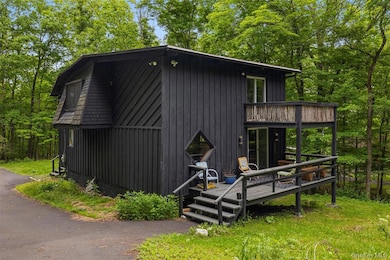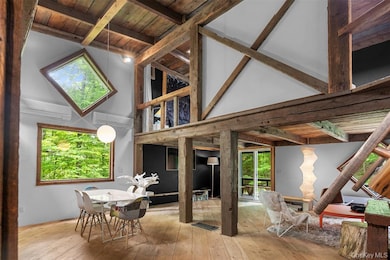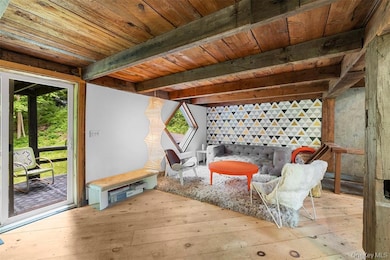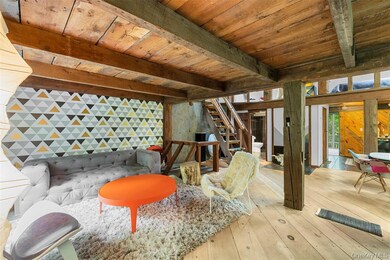66 Hill Rd Kingston, NY 12401
Estimated payment $2,948/month
Highlights
- 1.7 Acre Lot
- Contemporary Architecture
- Formal Dining Room
- Kingston High School Rated A-
- Main Floor Bedroom
- Bathroom on Main Level
About This Home
Discover a one-of-a-kind retreat at 66 Hill Road, a character-rich home nestled on 1.7 acres in Kingston, NY. Built in 1980, this 2-bedroom, 1-bath residence offers approximately 1,680 sq ft of living space, blending rustic charm with modern comfort. Inside, you'll find spacious living areas with three bedrooms and a full bath, providing ample space for family and guests. The finished walk-out lower level adds versatility for a home office, studio, or additional living area. Wood siding and a welcoming open porch enhance the home's unique appeal, while forced air heating with oil fuel ensures year-round comfort. The 1.7-acre lot offers serene outdoor space perfect for gardening, recreation, or simply enjoying nature. Located in the vibrant city of Kingston, this home offers easy access to a blend of historic charm and modern amenities. Explore the nearby Stockade District with its 17th-century architecture, or enjoy the arts, culture, and dining scene in the Rondout–West Strand Historic District. Kingston’s diverse neighborhoods provide a rich cultural experience, from bustling farmers markets and music venues to tranquil parks and riverfront activities. Embrace the opportunity to own a distinctive home that combines character, space, and a prime location. Whether you're seeking a peaceful retreat or a base to explore the Hudson Valley, 66 Hill Road is ready to welcome you.
Home Details
Home Type
- Single Family
Est. Annual Taxes
- $6,877
Year Built
- Built in 1980
Lot Details
- 1.7 Acre Lot
Parking
- Driveway
Home Design
- Contemporary Architecture
- Frame Construction
Interior Spaces
- 1,680 Sq Ft Home
- Formal Dining Room
- Dishwasher
- Dryer
Bedrooms and Bathrooms
- 2 Bedrooms
- Main Floor Bedroom
- Bathroom on Main Level
- 1 Full Bathroom
Basement
- Walk-Out Basement
- Basement Fills Entire Space Under The House
- Partial Basement
Schools
- E R Crosby Elementary School
- J Watson Bailey Middle School
- Kingston High School
Utilities
- Ductless Heating Or Cooling System
- Heat Pump System
- Propane
- Well
- Septic Tank
- Cable TV Available
Listing and Financial Details
- Assessor Parcel Number 3000-039.003-0001-050.700-0000
Map
Home Values in the Area
Average Home Value in this Area
Tax History
| Year | Tax Paid | Tax Assessment Tax Assessment Total Assessment is a certain percentage of the fair market value that is determined by local assessors to be the total taxable value of land and additions on the property. | Land | Improvement |
|---|---|---|---|---|
| 2024 | $6,513 | $135,000 | $26,800 | $108,200 |
| 2023 | $6,368 | $135,000 | $26,800 | $108,200 |
| 2022 | $6,343 | $135,000 | $26,800 | $108,200 |
| 2021 | $6,343 | $135,000 | $26,800 | $108,200 |
| 2020 | $5,268 | $135,000 | $26,800 | $108,200 |
| 2019 | $5,032 | $135,000 | $26,800 | $108,200 |
| 2018 | $5,248 | $135,000 | $26,800 | $108,200 |
| 2017 | $5,218 | $135,000 | $26,800 | $108,200 |
| 2016 | $5,081 | $135,000 | $26,800 | $108,200 |
| 2015 | -- | $135,000 | $26,800 | $108,200 |
| 2014 | -- | $135,000 | $26,800 | $108,200 |
Property History
| Date | Event | Price | List to Sale | Price per Sq Ft | Prior Sale |
|---|---|---|---|---|---|
| 10/03/2025 10/03/25 | For Sale | $449,900 | +57.9% | $268 / Sq Ft | |
| 02/28/2022 02/28/22 | Sold | $285,000 | -4.7% | $170 / Sq Ft | View Prior Sale |
| 01/05/2022 01/05/22 | Price Changed | $299,000 | -25.2% | $178 / Sq Ft | |
| 12/28/2021 12/28/21 | Pending | -- | -- | -- | |
| 11/01/2021 11/01/21 | Price Changed | $399,999 | -6.8% | $238 / Sq Ft | |
| 10/18/2021 10/18/21 | Price Changed | $429,000 | -4.5% | $255 / Sq Ft | |
| 10/12/2021 10/12/21 | For Sale | $449,000 | +211.4% | $267 / Sq Ft | |
| 03/30/2017 03/30/17 | Sold | $144,200 | -15.1% | $86 / Sq Ft | View Prior Sale |
| 02/24/2017 02/24/17 | Pending | -- | -- | -- | |
| 07/11/2016 07/11/16 | For Sale | $169,900 | -- | $101 / Sq Ft |
Purchase History
| Date | Type | Sale Price | Title Company |
|---|---|---|---|
| Deed | $285,000 | None Available | |
| Deed | $285,000 | None Available | |
| Deed | $285,000 | None Available | |
| Deed | $144,200 | -- | |
| Deed | $144,200 | -- | |
| Deed | $144,200 | -- | |
| Interfamily Deed Transfer | -- | None Available | |
| Interfamily Deed Transfer | -- | None Available | |
| Interfamily Deed Transfer | -- | None Available |
Mortgage History
| Date | Status | Loan Amount | Loan Type |
|---|---|---|---|
| Open | $228,000 | Purchase Money Mortgage | |
| Closed | $228,000 | Purchase Money Mortgage |
Source: OneKey® MLS
MLS Number: 920106
APN: 3000-039.003-0001-050.700-0000
- 130 Ruby Rd
- 1143 Sawkill Rd
- 702 Sawkill Rd Unit 10
- 701 Sawkill Rd Unit 20
- 205 Ruby Rd
- 223 Dogwood Ln
- 252 Ruby Rd
- 242 Ruby Rd Unit 6
- 242 Ruby Rd Unit Lot 18
- 330 South Rd
- 120 Penstock Ln
- 68 Tall Oaks Dr
- 125 Main St
- 1254 Main St
- 33 Mamoud Hills Rd
- TBD Country Ln
- 0 Tbd Country Ln
- 21 Mamoud Hills Rd
- 40 Mamoud Hills Rd
- 41 Mamoud Hills Rd
- 1540 Sawkill Rd
- 33 Mary Ave
- 223 Skytop Dr
- 45 Birch St
- 2071 Ulster Ave Unit 11
- 1112 Morton Blvd Unit 1
- 10 Purdy Hollow Rd
- 163 Hurley Ave
- 500 Washington Ave
- 305 Hurley Ave
- 32 Maurizi Ln
- 2000 Ulster Gardens Ct
- 259 John Joy Rd
- 302 Wall St Unit 3rd Fl
- 1 Main St Unit 2
- 9 Millers Ln Unit 9
- 1221 Church Rd Unit 2
- 4 Saint James St Unit 1J
- 178 Chestnut Hill Rd
- 7 Johnston Ave Unit 2
