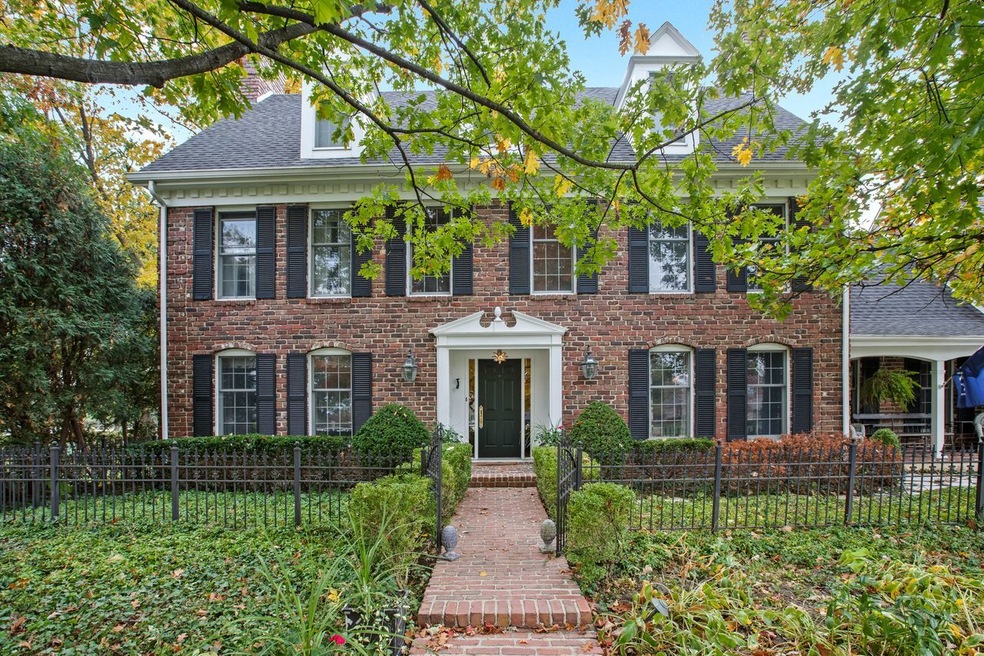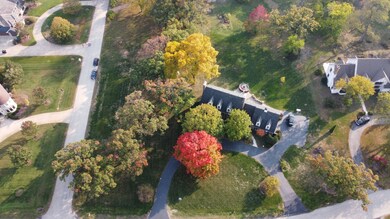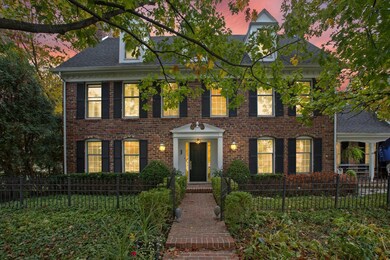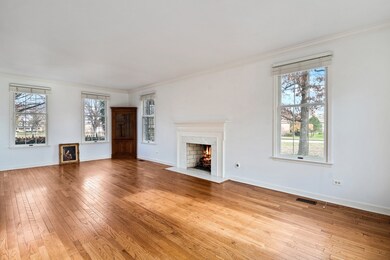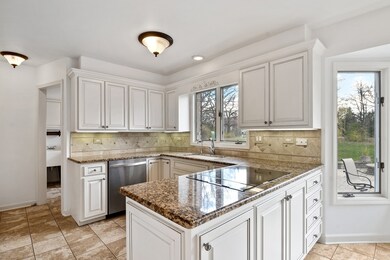
66 Horseshoe Ln Unit 1 Lemont, IL 60439
Hastings NeighborhoodEstimated Value: $711,789 - $785,000
Highlights
- Wooded Lot
- Vaulted Ceiling
- Double Oven
- River Valley School Rated A-
- Home Office
- Circular Driveway
About This Home
As of December 2020Situated in the middle of Equestrian Estates on a mature landscaped lot with just under 1 acre of land, this all brick home has much to desire. Hardwood floors, a white kitchen with stainless steel appliances and stone countertops that opens into both living and dining space, a family room with a timeless built brick fireplace and mantel that goes up two stories. A large loft/ office overlooks the family room. A more formal dining room as well as a very large living/great room with a wood burning fireplace, powder room, large laundry room with plenty of storage complete the main level. Natural light flows into the home and the open foyer and staircase take you up to the second floor with 4 bedrooms and a large primary room with an additional fireplace, updated master bath, and large walk in closet. The 3 other bedrooms offer plenty of space and good size closets. The third floor has a big open guest/game/additional family room with high ceilings. Plenty of storage throughout the house, an unfinished basement with a separate garage entrance offers plenty of additional options. Gorgeous grounds with lush landscaping including mature Oak trees and flowering beds. All this situated in one of Lemont's best subdivisions!
Last Agent to Sell the Property
Coldwell Banker Realty License #471018576 Listed on: 11/11/2020

Home Details
Home Type
- Single Family
Est. Annual Taxes
- $8,524
Year Built
- 1980
Lot Details
- 0.88
HOA Fees
- $13 per month
Parking
- Attached Garage
- Circular Driveway
- Garage Is Owned
Home Design
- Brick Exterior Construction
Interior Spaces
- Vaulted Ceiling
- Gas Log Fireplace
- Home Office
- Unfinished Basement
- Basement Fills Entire Space Under The House
Kitchen
- Breakfast Bar
- Double Oven
- Microwave
- Dishwasher
- Disposal
Bedrooms and Bathrooms
- Primary Bathroom is a Full Bathroom
- Dual Sinks
Utilities
- Forced Air Zoned Heating and Cooling System
- Heating System Uses Gas
- Well
- Private or Community Septic Tank
Additional Features
- Patio
- Wooded Lot
Ownership History
Purchase Details
Home Financials for this Owner
Home Financials are based on the most recent Mortgage that was taken out on this home.Purchase Details
Home Financials for this Owner
Home Financials are based on the most recent Mortgage that was taken out on this home.Purchase Details
Home Financials for this Owner
Home Financials are based on the most recent Mortgage that was taken out on this home.Purchase Details
Purchase Details
Home Financials for this Owner
Home Financials are based on the most recent Mortgage that was taken out on this home.Purchase Details
Purchase Details
Home Financials for this Owner
Home Financials are based on the most recent Mortgage that was taken out on this home.Similar Homes in Lemont, IL
Home Values in the Area
Average Home Value in this Area
Purchase History
| Date | Buyer | Sale Price | Title Company |
|---|---|---|---|
| Saide Nickolas | $549,000 | Chicago Title | |
| Rutledge Edward K | $448,000 | Chicago Title Insurance Co | |
| Kasch Brian | $150,000 | Cti | |
| Beechen Paul | $495,000 | -- | |
| Tomlinson Kristie K | $444,000 | Regency Title Services | |
| Donlin Builders Inc | $85,000 | -- | |
| Madsen John K | $424,000 | Ticor Title Insurance |
Mortgage History
| Date | Status | Borrower | Loan Amount |
|---|---|---|---|
| Open | Saide Nickolas | $157,000 | |
| Closed | Saide Nickolas | $81,000 | |
| Open | Saide Nickolas | $466,650 | |
| Previous Owner | Rutledge Edward K | $376,000 | |
| Previous Owner | Rutledge Edward K | $25,000 | |
| Previous Owner | Rutledge Edward K | $843,588 | |
| Previous Owner | Kasch Brian | $128,000 | |
| Previous Owner | Tomlinson Kristie K | $18,000 | |
| Previous Owner | Tomlinson Kristie K | $238,000 | |
| Previous Owner | Madsen John K | $240,000 | |
| Previous Owner | Madsen John K | $250,000 |
Property History
| Date | Event | Price | Change | Sq Ft Price |
|---|---|---|---|---|
| 12/18/2020 12/18/20 | Sold | $549,000 | 0.0% | $172 / Sq Ft |
| 11/13/2020 11/13/20 | Pending | -- | -- | -- |
| 11/11/2020 11/11/20 | For Sale | $549,000 | -- | $172 / Sq Ft |
Tax History Compared to Growth
Tax History
| Year | Tax Paid | Tax Assessment Tax Assessment Total Assessment is a certain percentage of the fair market value that is determined by local assessors to be the total taxable value of land and additions on the property. | Land | Improvement |
|---|---|---|---|---|
| 2024 | $8,524 | $56,000 | $12,515 | $43,485 |
| 2023 | $8,524 | $56,000 | $12,515 | $43,485 |
| 2022 | $8,524 | $41,259 | $10,589 | $30,670 |
| 2021 | $9,029 | $41,258 | $10,589 | $30,669 |
| 2020 | $8,469 | $41,258 | $10,589 | $30,669 |
| 2019 | $8,541 | $43,036 | $10,589 | $32,447 |
| 2018 | $8,407 | $43,036 | $10,589 | $32,447 |
| 2017 | $8,307 | $43,036 | $10,589 | $32,447 |
| 2016 | $8,129 | $39,463 | $8,664 | $30,799 |
| 2015 | $8,244 | $39,463 | $8,664 | $30,799 |
| 2014 | $8,353 | $39,463 | $8,664 | $30,799 |
| 2013 | $8,420 | $42,199 | $8,664 | $33,535 |
Agents Affiliated with this Home
-
Daniel Merrion

Seller's Agent in 2020
Daniel Merrion
Coldwell Banker Realty
(312) 208-9800
6 in this area
102 Total Sales
-
Linda Feinstein

Buyer's Agent in 2020
Linda Feinstein
Compass
(630) 319-0352
2 in this area
439 Total Sales
Map
Source: Midwest Real Estate Data (MRED)
MLS Number: MRD10931464
APN: 22-24-303-005-0000
- 11500 Bell Rd
- 2 Equestrian Way
- 12826 Artesian St
- 5 Horseshoe Ln
- 43 Brookside Dr
- 11289 Tuscany Ln
- 12900 Archer Ave
- 11201 Archer Ave
- 12843 Collina Ln
- 11166 Tuscany Ln
- 11158 Tuscany Ln
- 29 Woodview Ln
- 11130 Tuscany Ct
- 7 Surrey
- 43 Sun Hill Ln
- 12663 Rossaveal Way
- 12681 Rossaveal Way
- 12414 Killarney Dr
- 12638 Rossaveal Way
- 12675 Rossaveal Way
