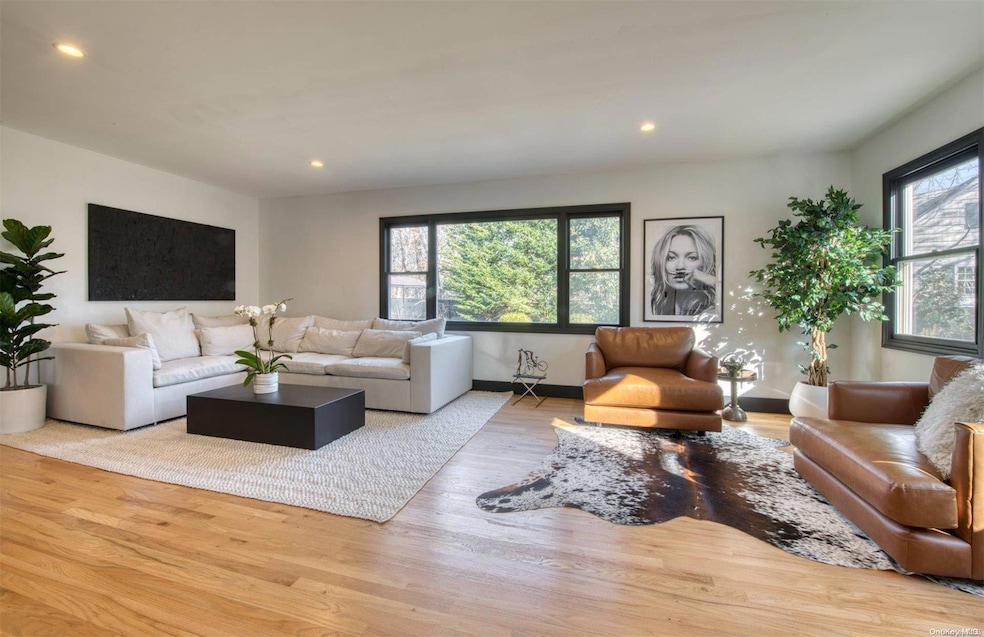66 Knoll Rd Southampton, NY 11968
Highlights
- Fitness Center
- In Ground Pool
- Cathedral Ceiling
- Southampton High School Rated A
- Traditional Architecture
- Wood Flooring
About This Home
Located in the waterfront community of Southampton Cove and sited on 0.42 acres, this perfect summer escape providing all there is to enjoy for the finest Hamptons summer living surrounded by nature and beaches. This Traditional home features 2400 +/- sf of an open floor plan with an abundance of natural light filling each room. The formal living room, with wood burning fireplace, is in close proximity to the family room and has a nice flow into the designer, updated kitchen with stainless steel appliances and a dining area. On the second level are 4 bedrooms and a spacious master suite with a newly-renovated master bath with radiant heated floors. The lower level is finished and offers a TV, entertaining area with multiple games, exercise equipment and a sauna. Enjoy your time outside on the outdoor bluestone patio with BBQ, outdoor fireplace overlooking the manicured lawns, wooded expanse and heated pool or relax in front on the covered porch.
Listing Agent
Brown Harris Stevens Hamptons Brokerage Phone: 631-287-4900 License #30MA1000527 Listed on: 12/06/2024

Home Details
Home Type
- Single Family
Year Built
- Built in 2001
Parking
- Attached Garage
Home Design
- Traditional Architecture
Interior Spaces
- 2,650 Sq Ft Home
- 2-Story Property
- Furnished
- Cathedral Ceiling
- 1 Fireplace
- Entrance Foyer
- Formal Dining Room
- Wood Flooring
- Washer
- Finished Basement
Bedrooms and Bathrooms
- 4 Bedrooms
- En-Suite Primary Bedroom
- 3 Full Bathrooms
Schools
- Southampton High School
Utilities
- Forced Air Heating and Cooling System
- Heating System Uses Oil
- Septic Tank
Additional Features
- In Ground Pool
- 0.42 Acre Lot
Listing and Financial Details
- Legal Lot and Block 18 / 2
- Assessor Parcel Number 0900-062-00-02-00-018-000
Community Details
Recreation
- Fitness Center
Pet Policy
- No Pets Allowed
Map
Source: OneKey® MLS
MLS Number: L3456663
APN: 473689 062.000-0002-018.000
- 7 Woods Ln
- 80 Knoll Rd
- 1610 Majors Path
- 1578 Majors Path
- 334 Noyack Rd
- 58 Old Fish Cove Rd
- 7 Ashwood Ct
- 8 Ashwood Ct
- 311 Noyack Rd
- 1240 Majors Path
- 200 Great Hill Rd
- 1205 Majors Path
- 67 Straight Path
- 142 Towd Point Rd
- 803 Noyack Rd
- 45 Old Sag Harbor Rd
- 61 Hidden Cove Ct
- 210 Towd Point Rd
- 35 Bay Ave
- 238 Towd Point Rd
- 141 Fish Cove Rd
- 624 Noyack Rd
- 42 Towd Point Rd
- 80 Towd Point Rd
- 4 Albert Ave
- 2 Hannahs Ct
- 10 Cedar Ave
- 203 Noyack Rd
- 286 Towd Point Rd
- 520 Water Mill Towd Rd
- 1840 N Sea Rd
- 468 Water Mill Towd Rd
- 29 Missapoque Ave
- 28 Kendalls Ln
- 6 Ocean View Pkwy
- 57 Big Fresh Pond Rd
- 28 Dover Ave
- 21 Dover Ave
- 421 Edge of Woods Rd
- 6 Randall Rd






