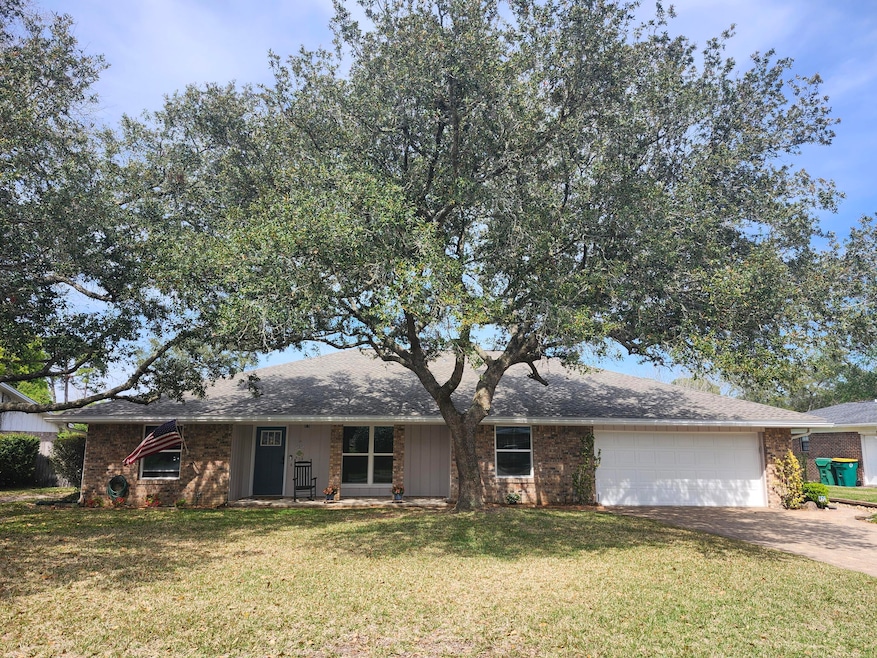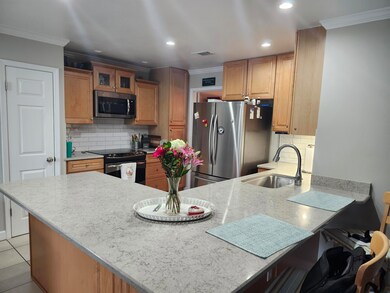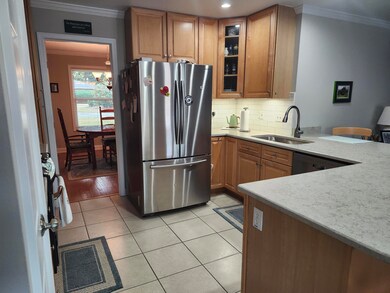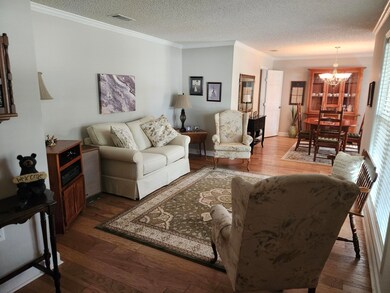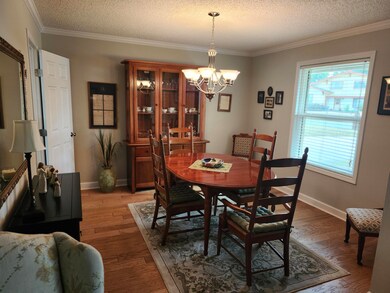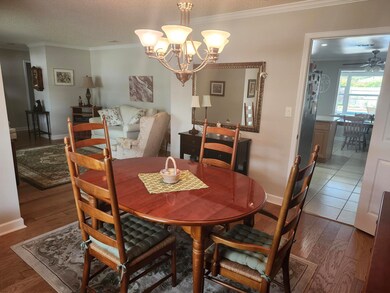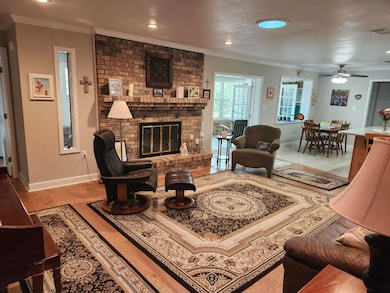
66 Lake Lorraine Cir Shalimar, FL 32579
Lake Lorraine Estates NeighborhoodEstimated Value: $520,554 - $556,000
Highlights
- In Ground Pool
- Deck
- Sun or Florida Room
- Choctawhatchee Senior High School Rated A-
- Wood Flooring
- Walk-In Pantry
About This Home
As of May 2024If you are looking for a beautifully upgraded & well-maintained home in one of the most desired neighborhoods in Shalimar, well, look no more: Here it is!
Let's start with the paver driveway & sidewalks. Those lead you to the open front porch with brick columns, and around the house to the beautiful patio & pool deck (with built-in low wall/bench)!
Inside, you find what could have been featured in a magazine! 2400 square feet of lovely tile & engineered hardwood floors, skylights, recessed lights, crown molding throughout, a beautiful brick wood-burning fireplace, quartz countertops in the upgraded kitchen, and a Florida room enclosed & ducted for year-round use. This house has been meticulously maintained & improved (see attached document). You really need to see it to appreciate it. This home also has a transferable termite bond with Bryan Pest Control, and a transferable service agreement with Emerald Air Heating & Air Conditioning.
Home Details
Home Type
- Single Family
Est. Annual Taxes
- $1,953
Year Built
- Built in 1978 | Remodeled
Lot Details
- 0.26 Acre Lot
- Lot Dimensions are 120 x 98
- Property fronts a county road
- Back Yard Fenced
- Interior Lot
- Level Lot
- Sprinkler System
- Lawn Pump
Parking
- 2 Car Attached Garage
- Automatic Garage Door Opener
Home Design
- Brick Exterior Construction
- Dimensional Roof
- Pitched Roof
- Ridge Vents on the Roof
- Composition Shingle Roof
- Vinyl Trim
Interior Spaces
- 2,405 Sq Ft Home
- 1-Story Property
- Shelving
- Woodwork
- Ceiling Fan
- Skylights
- Recessed Lighting
- Fireplace
- Double Pane Windows
- Window Treatments
- Family Room
- Living Room
- Dining Room
- Sun or Florida Room
- Pull Down Stairs to Attic
- Fire and Smoke Detector
Kitchen
- Walk-In Pantry
- Electric Oven or Range
- Self-Cleaning Oven
- Induction Cooktop
- Microwave
- Ice Maker
- Dishwasher
- Disposal
Flooring
- Wood
- Painted or Stained Flooring
- Wall to Wall Carpet
- Laminate
- Tile
Bedrooms and Bathrooms
- 4 Bedrooms
- Split Bedroom Floorplan
- 3 Full Bathrooms
- Primary Bathroom includes a Walk-In Shower
Laundry
- Laundry Room
- Exterior Washer Dryer Hookup
Pool
- In Ground Pool
- Pool Liner
- Vinyl Pool
Outdoor Features
- Deck
- Open Patio
- Rain Gutters
- Porch
Schools
- Shalimar Elementary School
- Meigs Middle School
- Choctawhatchee High School
Utilities
- Central Heating and Cooling System
- Air Source Heat Pump
- Underground Utilities
- Electric Water Heater
- Cable TV Available
Community Details
- Lake Lorraine Estates Third Addition Subdivision
Listing and Financial Details
- Assessor Parcel Number 04-2S-23-1435-0003-0230
Ownership History
Purchase Details
Home Financials for this Owner
Home Financials are based on the most recent Mortgage that was taken out on this home.Purchase Details
Similar Homes in Shalimar, FL
Home Values in the Area
Average Home Value in this Area
Purchase History
| Date | Buyer | Sale Price | Title Company |
|---|---|---|---|
| Holcomb Brady Joel | $540,000 | Waypoint Title | |
| The Torrey Living Trust | -- | None Available |
Mortgage History
| Date | Status | Borrower | Loan Amount |
|---|---|---|---|
| Open | Holcomb Brady Joel | $540,000 | |
| Previous Owner | Torrey Paul F | $102,950 |
Property History
| Date | Event | Price | Change | Sq Ft Price |
|---|---|---|---|---|
| 05/15/2024 05/15/24 | Sold | $540,000 | 0.0% | $225 / Sq Ft |
| 03/28/2024 03/28/24 | Pending | -- | -- | -- |
| 03/25/2024 03/25/24 | For Sale | $540,000 | -- | $225 / Sq Ft |
Tax History Compared to Growth
Tax History
| Year | Tax Paid | Tax Assessment Tax Assessment Total Assessment is a certain percentage of the fair market value that is determined by local assessors to be the total taxable value of land and additions on the property. | Land | Improvement |
|---|---|---|---|---|
| 2024 | $1,953 | $202,601 | -- | -- |
| 2023 | $1,953 | $196,700 | $0 | $0 |
| 2022 | $1,899 | $190,971 | $0 | $0 |
| 2021 | $1,889 | $185,409 | $0 | $0 |
| 2020 | $1,871 | $182,849 | $0 | $0 |
| 2019 | $1,844 | $178,738 | $0 | $0 |
| 2018 | $1,824 | $175,405 | $0 | $0 |
| 2017 | $1,753 | $169,153 | $0 | $0 |
| 2016 | $1,706 | $165,674 | $0 | $0 |
| 2015 | $1,722 | $164,522 | $0 | $0 |
| 2014 | -- | $163,216 | $0 | $0 |
Agents Affiliated with this Home
-
Edward Rowe
E
Seller's Agent in 2024
Edward Rowe
Eglin Realty Inc
(850) 855-3399
1 in this area
18 Total Sales
-
Judy Couto

Seller Co-Listing Agent in 2024
Judy Couto
Eglin Realty Inc
(850) 240-9618
1 in this area
140 Total Sales
-
Jill Wood

Buyer's Agent in 2024
Jill Wood
ERA American Real Estate
(850) 797-3929
5 in this area
193 Total Sales
Map
Source: Emerald Coast Association of REALTORS®
MLS Number: 945574
APN: 04-2S-23-1435-0003-0230
- 26 Lake Lorraine Cir
- 18 Pebble Beach Dr
- 2905 Shalimar Ln
- 946 Shalimar Point Dr
- 889 Shalimar Ct
- 4 Lake Lorraine Cir
- 127 Country Club Rd
- 178 Country Club Rd
- 13 Lake Shore Dr
- 54 Country Club Rd
- 197 Country Club Rd
- 50 Junior Dr
- 10 Eglin Dr
- 84 12th St
- 59 Lakeshore Dr
- 55 Lakeshore Dr
- 2812 Arnold Palmer Ct
- 129 12th Ave
- 2806 Arnold Palmer Ct
- 79 11th St
- 66 Lake Lorraine Cir
- 2 Doral Dr
- 9 Pebble Beach Dr
- 11 Pebble Beach Dr
- 4 Doral Dr
- 7 Pebble Beach Dr
- 62 Lake Lorraine Cir
- 13 Pebble Beach Dr
- 67 Lake Lorraine Cir
- 1 Doral Dr
- 65 Lake Lorraine Cir
- 5 Pebble Beach Dr
- 6 Doral Dr
- 63 Lake Lorraine Cir
- 60 Lake Lorraine Cir
- 302 Country Club Rd
- 15 Pebble Beach Dr
- 3 Doral Dr
- 69 Lake Lorraine Cir
- 10 Pebble Beach Dr
