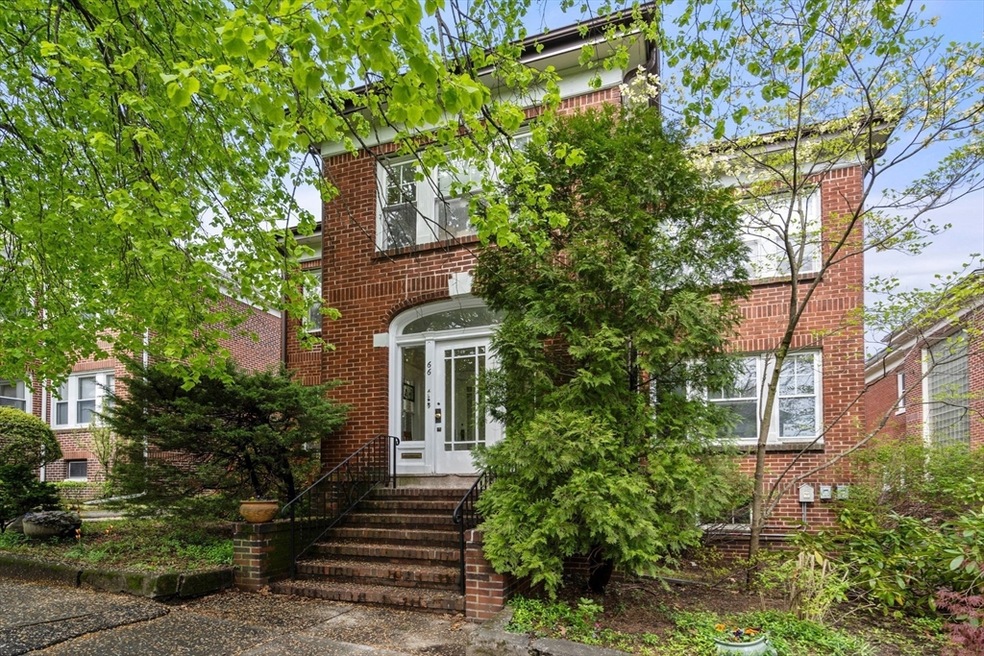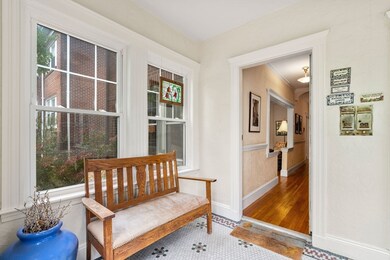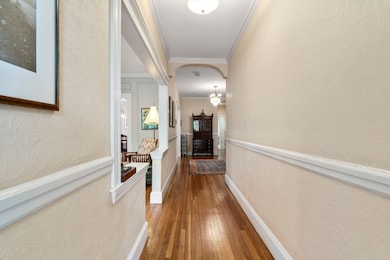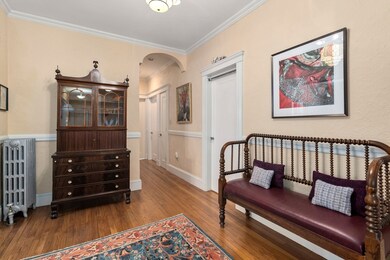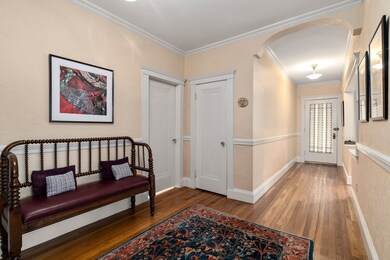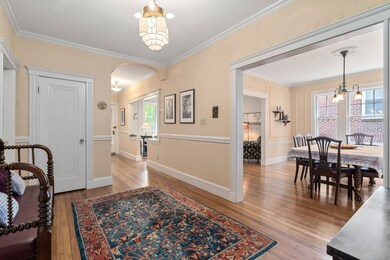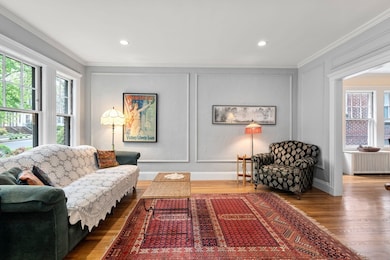
66 Lawton St Unit 1 Brookline, MA 02446
Coolidge Corner NeighborhoodHighlights
- Medical Services
- Deck
- Wood Flooring
- Florida Ruffin Ridley Rated A
- Property is near public transit
- 2-minute walk to Lawton Playground
About This Home
As of July 2024Located near the heart of Coolidge Corner is this wonderful condominium home nestled in a recently converted brick 2 family. The 1st floor unit features 3+ bedrooms and 2 full & one half bathrooms. The welcoming foyer opens to a sunlit South facing living room. The flow continues to a large dining room that will accommodate all of your gatherings with family & friends. The oversized & updated EIK is the perfect spot for that morning cup of coffee or whipping up culinary delights to be shared by all. This level also features a primary suite inclusive of a 1/2 bathroom. 2 other bedrooms complete this level. The lower level has a family room, office and a 3/4 bathroom. The rear deck or large common backyard is the perfect place to relax, play or grill. Other features include 1 garage parking space & 2 outdoor spaces, mini-splits in 2 rooms, gleaming wood floors, storage, solar energy and a location near the T and all Brookline has to offer are other reasons to make this unit home.
Property Details
Home Type
- Condominium
Est. Annual Taxes
- $24,296
Year Built
- Built in 1930
Lot Details
- Fenced Yard
- Security Fence
- Sprinkler System
HOA Fees
- $475 Monthly HOA Fees
Parking
- 1 Car Detached Garage
- Off-Street Parking
- Deeded Parking
- Assigned Parking
Home Design
- Brick Exterior Construction
- Shingle Roof
Interior Spaces
- 2,228 Sq Ft Home
- 2-Story Property
- Basement
Kitchen
- Range
- Microwave
- Freezer
- Dishwasher
- Disposal
Flooring
- Wood
- Carpet
- Tile
Bedrooms and Bathrooms
- 3 Bedrooms
Outdoor Features
- Deck
Location
- Property is near public transit
- Property is near schools
Schools
- Frr Elementary School
- Brookline High School
Utilities
- Ductless Heating Or Cooling System
- Mini Split Air Conditioners
- Window Unit Cooling System
- 2 Cooling Zones
- 4 Heating Zones
- Individual Controls for Heating
- Heating System Uses Steam
Listing and Financial Details
- Assessor Parcel Number B:070 L:0013 S:0000,30754
Community Details
Overview
- Association fees include water, sewer, insurance, maintenance structure, ground maintenance, snow removal, trash, reserve funds
- 2 Units
Amenities
- Medical Services
- Common Area
- Shops
- Laundry Facilities
Recreation
- Park
Pet Policy
- Call for details about the types of pets allowed
Ownership History
Purchase Details
Purchase Details
Map
Similar Homes in the area
Home Values in the Area
Average Home Value in this Area
Purchase History
| Date | Type | Sale Price | Title Company |
|---|---|---|---|
| Quit Claim Deed | -- | None Available | |
| Quit Claim Deed | -- | None Available | |
| Quit Claim Deed | -- | None Available | |
| Deed | $312,500 | -- |
Mortgage History
| Date | Status | Loan Amount | Loan Type |
|---|---|---|---|
| Open | $950,000 | Stand Alone Refi Refinance Of Original Loan | |
| Closed | $950,000 | Stand Alone Refi Refinance Of Original Loan | |
| Previous Owner | $50,000 | No Value Available | |
| Previous Owner | $100,000 | No Value Available | |
| Previous Owner | $244,000 | No Value Available | |
| Previous Owner | $245,000 | No Value Available | |
| Previous Owner | $250,000 | No Value Available | |
| Previous Owner | $250,000 | No Value Available | |
| Previous Owner | $250,000 | No Value Available | |
| Previous Owner | $95,000 | No Value Available | |
| Previous Owner | $25,000 | No Value Available |
Property History
| Date | Event | Price | Change | Sq Ft Price |
|---|---|---|---|---|
| 07/01/2024 07/01/24 | Sold | $1,750,000 | 0.0% | $785 / Sq Ft |
| 05/25/2024 05/25/24 | Pending | -- | -- | -- |
| 05/14/2024 05/14/24 | For Sale | $1,750,000 | -- | $785 / Sq Ft |
Tax History
| Year | Tax Paid | Tax Assessment Tax Assessment Total Assessment is a certain percentage of the fair market value that is determined by local assessors to be the total taxable value of land and additions on the property. | Land | Improvement |
|---|---|---|---|---|
| 2024 | $27,564 | $2,821,300 | $1,226,000 | $1,595,300 |
| 2023 | $26,879 | $2,696,000 | $1,107,600 | $1,588,400 |
| 2022 | $26,164 | $2,567,600 | $1,054,900 | $1,512,700 |
| 2021 | $24,194 | $2,468,800 | $1,014,300 | $1,454,500 |
| 2020 | $22,740 | $2,406,300 | $901,900 | $1,504,400 |
| 2019 | $21,653 | $2,310,900 | $878,200 | $1,432,700 |
| 2018 | $20,472 | $2,164,100 | $756,600 | $1,407,500 |
| 2017 | $19,796 | $2,003,600 | $713,600 | $1,290,000 |
| 2016 | $18,980 | $1,821,500 | $666,900 | $1,154,600 |
| 2015 | $17,686 | $1,656,000 | $623,400 | $1,032,600 |
| 2014 | $16,328 | $1,433,500 | $508,200 | $925,300 |
Source: MLS Property Information Network (MLS PIN)
MLS Number: 73237386
APN: BROO-000070-000013
- 45 Lawton St Unit 2
- 77 Thorndike St Unit 2
- 514 Harvard St Unit B1
- 514 Harvard St Unit B2
- 524 Harvard St
- 94 Naples Rd Unit 6
- 90 Naples Rd Unit 1
- 16 Royce Rd Unit 4
- 202 Fuller St Unit 2
- 96 Beals St Unit 1
- 32 Reedsdale St Unit B
- 107 Centre St Unit A
- 30 Massachusetts 30 Unit 3
- 30 Reedsdale St Unit 5
- 95 Beals St Unit 2
- 79 Kenwood St Unit 1
- 100 Linden St Unit 4
- 199 Winchester St Unit 199
- 103 Winchester St Unit 1
- 96 Verndale St Unit 1
