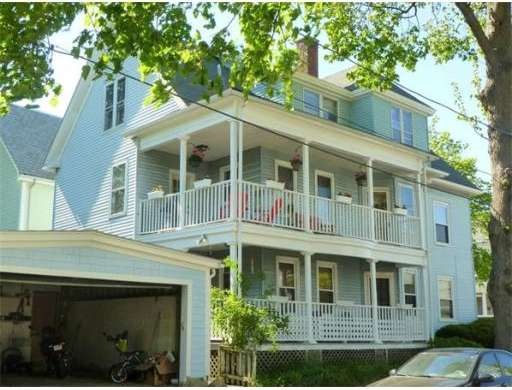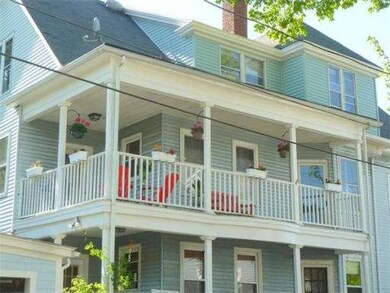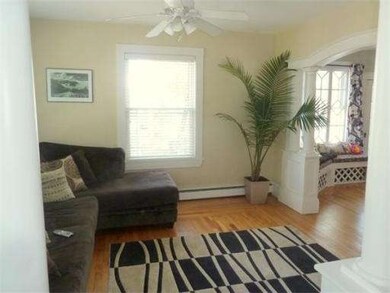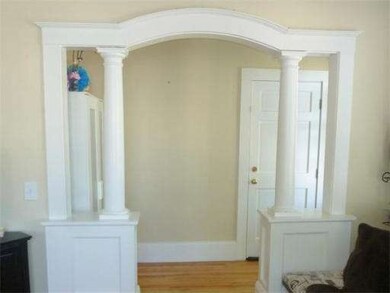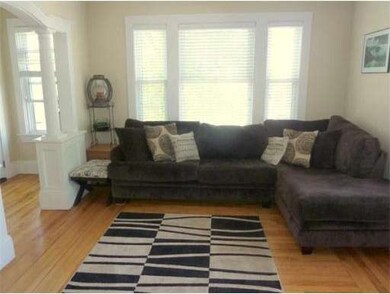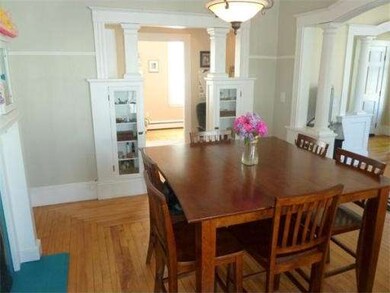66 Leach St Unit 2 Salem, MA 01970
South Salem NeighborhoodAbout This Home
As of March 2014Bonuses...read-on! Purchase for just 5% down, invest in your future and stop paying rent! A stones throw from the water is this inviting two bedroom condo with architectural details, columns, custom built-ins and hardwood floors. Inviting, light filled interior with high ceilings and a built-in office alcove area. Kitchen with stainless steel appliances and pantry closet. Master bedroom with walk-in closet. Private (not common) unit-owned Washer/Dryer and storage area in basement. One-car garage and plenty of additional on-street parking. Exclusive use of super-sized, covered, wrap-around porch. Pristine condition and shows beautifully. The bonus is that the sellers have just installed a brand new, state-of-the-art, gas-fired, high efficiency heating system and new gas H/W tank! Additionally the bathroom has been updated with new vanity, paint, etc and is in pristine condition. Garage, private porch, all appliances included the list goes on...what more could one ask for?
Map
Property Details
Home Type
Condominium
Year Built
1920
Lot Details
0
Listing Details
- Unit Level: 2
- Unit Placement: Middle
- Property Type: Condominium/Co-Op
- CC Type: Condo
- Style: 2/3 Family
- Other Agent: 2.25
- Lead Paint: Unknown
- Year Round: Yes
- Year Built Description: Approximate
- Special Features: None
- Property Sub Type: Condos
- Year Built: 1920
Interior Features
- Has Basement: Yes
- Number of Rooms: 5
- Amenities: Public Transportation, Shopping, Park, Public School, T-Station, University, Other (See Remarks)
- Electric: Circuit Breakers
- Flooring: Wood, Tile
- Interior Amenities: Cable Available, French Doors
- Bedroom 2: Second Floor, 12X9
- Bathroom #1: Second Floor
- Kitchen: Second Floor, 12X13
- Laundry Room: Basement
- Living Room: Second Floor, 12X10
- Master Bedroom: Second Floor, 13X11
- Master Bedroom Description: Ceiling Fan(s), Closet - Walk-in, Flooring - Hardwood
- Dining Room: Second Floor, 14X11
- No Bedrooms: 2
- Full Bathrooms: 1
- No Living Levels: 1
- Main Lo: C58300
- Main So: C86500
Exterior Features
- Construction: Frame
- Exterior: Aluminum
- Exterior Unit Features: Porch, Fenced Yard
- Beach Ownership: Public
Garage/Parking
- Garage Parking: Detached
- Garage Spaces: 1
- Parking: On Street Permit
- Parking Spaces: 0
Utilities
- Heat Zones: 1
- Hot Water: Tankless, Natural Gas, Tank
- Utility Connections: for Gas Oven, for Electric Dryer, Washer Hookup
- Sewer: City/Town Sewer
- Water: City/Town Water
- Sewage District: Salem
Condo/Co-op/Association
- HOA Fees: 150.00
- Condominium Name: 66 Leach Street Condominium
- Association Fee Includes: Water, Sewer, Master Insurance
- Management: Owner Association
- Pets Allowed: Yes
- No Units: 3
- Unit Building: 2
Fee Information
- Fee Interval: Monthly
Lot Info
- Zoning: Resi
Home Values in the Area
Average Home Value in this Area
Property History
| Date | Event | Price | Change | Sq Ft Price |
|---|---|---|---|---|
| 03/12/2014 03/12/14 | Sold | $192,500 | 0.0% | $193 / Sq Ft |
| 02/27/2014 02/27/14 | Pending | -- | -- | -- |
| 01/29/2014 01/29/14 | Off Market | $192,500 | -- | -- |
| 11/27/2013 11/27/13 | Price Changed | $199,900 | 0.0% | $200 / Sq Ft |
| 11/27/2013 11/27/13 | For Sale | $199,900 | +3.8% | $200 / Sq Ft |
| 09/27/2013 09/27/13 | Off Market | $192,500 | -- | -- |
| 09/13/2013 09/13/13 | Price Changed | $198,900 | -0.5% | $199 / Sq Ft |
| 05/28/2013 05/28/13 | Price Changed | $199,900 | -4.8% | $200 / Sq Ft |
| 05/17/2013 05/17/13 | For Sale | $209,900 | +11.1% | $210 / Sq Ft |
| 07/30/2012 07/30/12 | Sold | $189,000 | -0.5% | $189 / Sq Ft |
| 07/13/2012 07/13/12 | Pending | -- | -- | -- |
| 04/23/2012 04/23/12 | For Sale | $189,900 | -- | $190 / Sq Ft |
Source: MLS Property Information Network (MLS PIN)
MLS Number: 71527463
- 71 Leach St Unit 3
- 10 Eden St
- 101 Leach St Unit 3
- 245 Lafayette St Unit 1F
- 275 Lafayette St
- 5 Gardner St Unit 2
- 3 Hazel St
- 1 Shore Ave
- 2A Hazel St Unit 3
- 44 Pingree St Unit 3
- 41 Salem St
- 26 Linden St
- 24 Cabot St Unit 1
- 6R Hazel Terrace Unit 8
- 69 Harbor St
- 33 Harbor St
- 11 Ropes St
- 18 Ropes St Unit 1L
- 16 Loring Ave
- 80 Wharf St Unit K3
