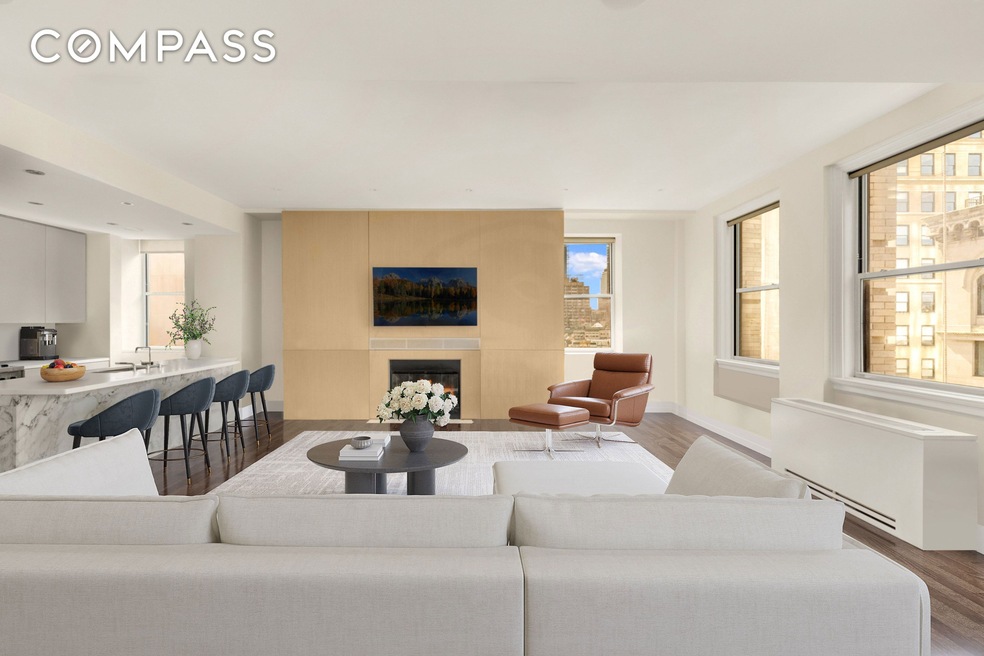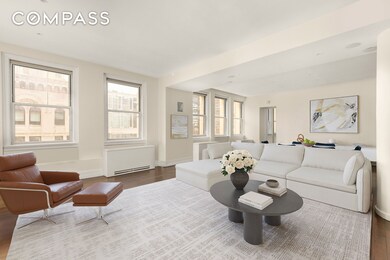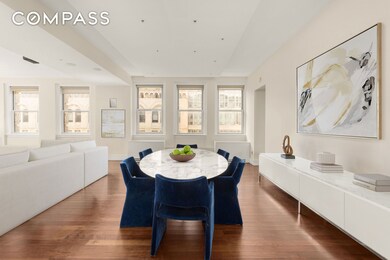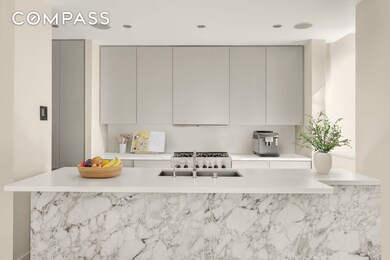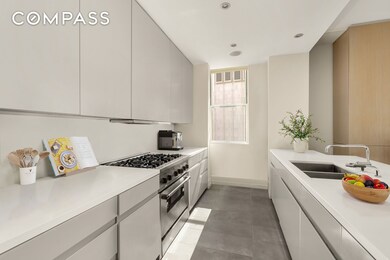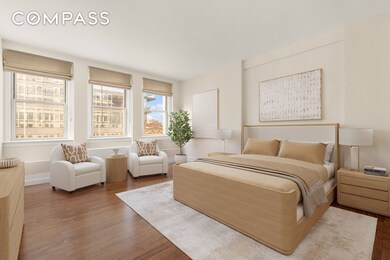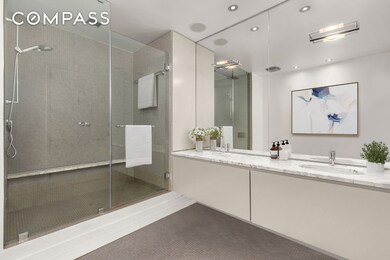66 Leonard St Unit 10C New York, NY 10013
Tribeca NeighborhoodEstimated payment $35,877/month
Highlights
- Wood Flooring
- 3-minute walk to Franklin Street
- Breakfast Bar
- P.S. 397 Spruce Street School Rated A
- Elevator
- 4-minute walk to Tribeca Park
About This Home
Welcome to 66 Leonard Street 10C, an exceptional 3 bed, 3.5 bath, 2914 Sqft, TriBeCa residence housed in a historic landmark condominium. Step into this elegant condo and be greeted by an inviting atmosphere of luminous sophistication. A welcoming entry foyer opens into a radiant great room featuring expansive wide-plank hardwood floors, open-concept living and dining areas, a cozy gas fireplace, and a wall of oversized windows with corner exposure. The adjoining chef’s kitchen offers an ideal setting for both entertaining and culinary adventures, complete with a Sub-Zero refrigerator, and Miele dishwasher. The serene primary bedroom suite, discreetly situated off the living area, welcomes abundant natural light and ample space for a king-size bed and additional furnishings. It features a closet-lined walk-in dressing room, and additional expansive closet space. The stunning spa-like bath features dual sinks and a glass-enclosed shower. Two additional bedrooms, each with its own high-end en-suite bathroom, ensure privacy and comfort throughout. Located in The Textile Building—an iconic 1900 landmark converted to luxury condos in 2001—this residence epitomizes both historic charm and modern sophistication. Designed by renowned architect Henry J. Hardenberg, the full-service boutique building offers a 24-hour attended lobby with concierge, a state-of-the-art fitness center with a steam room, a residents’ lounge with a fireplace and full kitchen. Additional amenities include a children’s play area, garden courtyard, package room with cold storage, bike room, and private storage, with pets warmly welcomed. Perfectly positioned at the corner of Leonard and Church Streets in the vibrant heart of TriBeCa, this home is convenient to upscale shopping, neighborhood dining destinations such as The Odeon and Two Hands, cafes, lush parks, multiple subway lines and Whole Foods. Life at 66 Leonard, Unit 10C will put you at the center of one of New York City’s most charming and desirable destinations.
Property Details
Home Type
- Condominium
Est. Annual Taxes
- $47,820
Year Built
- Built in 1900
HOA Fees
- $3,694 Monthly HOA Fees
Parking
- Garage
Home Design
- Entry on the 10th floor
Interior Spaces
- 2,914 Sq Ft Home
- Entrance Foyer
- Wood Flooring
- Laundry in unit
Kitchen
- Breakfast Bar
- Cooktop
- Freezer
- Dishwasher
Bedrooms and Bathrooms
- 3 Bedrooms
Utilities
- Central Heating and Cooling System
Listing and Financial Details
- Legal Lot and Block 1039 / 00173
Community Details
Overview
- 47 Units
- Tribeca Subdivision
- 14-Story Property
Amenities
- Laundry Facilities
- Elevator
Map
Home Values in the Area
Average Home Value in this Area
Tax History
| Year | Tax Paid | Tax Assessment Tax Assessment Total Assessment is a certain percentage of the fair market value that is determined by local assessors to be the total taxable value of land and additions on the property. | Land | Improvement |
|---|---|---|---|---|
| 2025 | $57,978 | $475,274 | $58,867 | $416,407 |
| 2024 | $57,978 | $463,748 | $58,867 | $404,881 |
| 2023 | $46,189 | $456,405 | $58,867 | $397,538 |
| 2022 | $43,089 | $427,993 | $58,867 | $369,126 |
| 2021 | $52,502 | $427,993 | $58,867 | $369,126 |
| 2020 | $43,993 | $474,046 | $58,867 | $415,179 |
| 2019 | $42,860 | $463,383 | $58,867 | $404,516 |
| 2018 | $49,652 | $414,436 | $58,868 | $355,568 |
| 2017 | $47,090 | $420,066 | $58,867 | $361,199 |
| 2016 | $45,290 | $430,437 | $58,867 | $371,570 |
| 2015 | -- | $373,216 | $58,867 | $314,349 |
| 2014 | -- | $355,648 | $58,867 | $296,781 |
Property History
| Date | Event | Price | List to Sale | Price per Sq Ft |
|---|---|---|---|---|
| 11/18/2025 11/18/25 | For Sale | $5,350,000 | -- | $1,836 / Sq Ft |
Purchase History
| Date | Type | Sale Price | Title Company |
|---|---|---|---|
| Deed | $3,740,000 | -- |
Source: Real Estate Board of New York (REBNY)
MLS Number: RLS20060409
APN: 0173-1039
- 66 Leonard St Unit 12A
- 65 Leonard St Unit 3
- 73 Worth St Unit 3A
- 85 Worth St Unit 3
- 85 Worth St Unit 5
- 85 Worth St Unit PH
- 85 Worth St Unit 4
- 85 Worth St Unit 2
- 56 Leonard St Unit 29AE
- 56 Leonard St Unit 24BW
- 56 Leonard St Unit 29B EAST
- 56 Leonard St Unit 19BW
- 56 Leonard St Unit 24B
- 56 Leonard St Unit 43 WEST
- 56 Leonard St Unit 47 WEST
- 56 Leonard St Unit 19A EAST
- 56 Leonard St Unit PH 56
- 56 Leonard St Unit 33BW
- 85 Leonard St Unit PH
- 87 Leonard St Unit Mais1B
- 69 Leonard St Unit ID1255361P
- 57 Leonard St Unit 1FLR/BASEMENT
- 88 Leonard St Unit FL3-ID2098
- 88 Leonard St Unit 1732
- 88 Leonard St Unit FL20-ID1930
- 88 Leonard St Unit FL5-ID1931
- 91 Leonard St Unit 8D
- 83 Franklin St Unit 4S
- 93 Worth St Unit 602
- 93 Worth St Unit 405
- 93 Worth St Unit 319
- 93 Worth St Unit 323
- 93 Worth St Unit 903
- 105 Duane St Unit FL22-ID118
- 105 Duane St Unit FL32-ID82
- 105 Duane St Unit FL40-ID184
- 105 Duane St Unit FL20-ID280
- 105 Duane St Unit FL32-ID400
- 105 Duane St Unit FL25-ID75
- 105 Duane St Unit FL20-ID185
