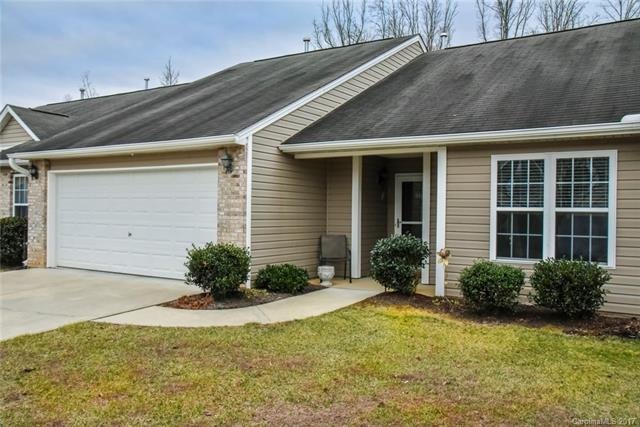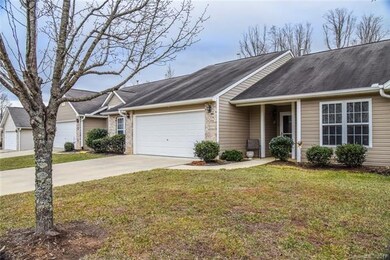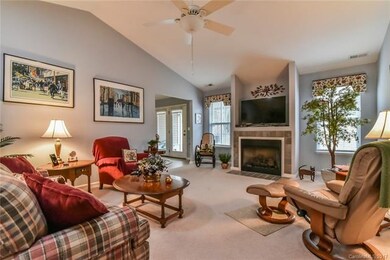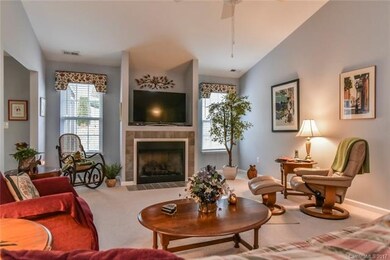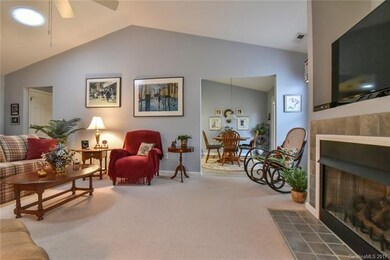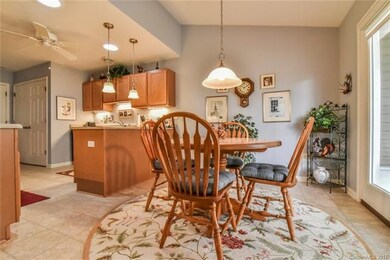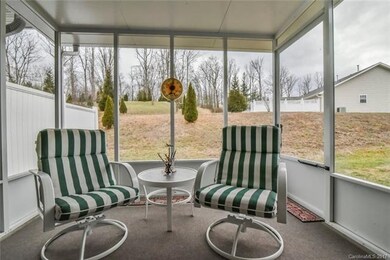
66 Lilac Fields Way Arden, NC 28704
Lake Julian NeighborhoodHighlights
- Open Floorplan
- Traditional Architecture
- Walk-In Closet
- T.C. Roberson High School Rated A
- Fireplace
- Vinyl Flooring
About This Home
As of April 2021Come check out this spacious bright condo in an ultra convenient location! Many upgrades added: walk-in shower, screened-in patio, remote control gas logs, and solar tubes! A fabulous 2 car garage, lots of closet space, and a master closet that will make your closet dreams come true! This unit is immaculate, and ready for you to move into!
Last Agent to Sell the Property
Mia Elias
Keller Williams Professionals License #218420 Listed on: 02/09/2017
Property Details
Home Type
- Condominium
Year Built
- Built in 2007
Parking
- 2
Home Design
- Traditional Architecture
- Slab Foundation
- Vinyl Siding
Interior Spaces
- Open Floorplan
- Fireplace
- Insulated Windows
- Vinyl Flooring
- Pull Down Stairs to Attic
Bedrooms and Bathrooms
- Walk-In Closet
- 2 Full Bathrooms
Listing and Financial Details
- Assessor Parcel Number 9643-69-9225-C0026
Ownership History
Purchase Details
Home Financials for this Owner
Home Financials are based on the most recent Mortgage that was taken out on this home.Purchase Details
Home Financials for this Owner
Home Financials are based on the most recent Mortgage that was taken out on this home.Purchase Details
Home Financials for this Owner
Home Financials are based on the most recent Mortgage that was taken out on this home.Similar Homes in Arden, NC
Home Values in the Area
Average Home Value in this Area
Purchase History
| Date | Type | Sale Price | Title Company |
|---|---|---|---|
| Warranty Deed | $255,000 | None Available | |
| Warranty Deed | $193,000 | None Available | |
| Warranty Deed | $150,000 | None Available |
Mortgage History
| Date | Status | Loan Amount | Loan Type |
|---|---|---|---|
| Open | $216,750 | New Conventional | |
| Previous Owner | $50,000 | New Conventional |
Property History
| Date | Event | Price | Change | Sq Ft Price |
|---|---|---|---|---|
| 04/22/2021 04/22/21 | Sold | $255,000 | +2.2% | $202 / Sq Ft |
| 03/23/2021 03/23/21 | Pending | -- | -- | -- |
| 03/22/2021 03/22/21 | For Sale | $249,500 | +29.3% | $197 / Sq Ft |
| 03/24/2017 03/24/17 | Sold | $193,000 | -3.0% | $151 / Sq Ft |
| 02/16/2017 02/16/17 | Pending | -- | -- | -- |
| 02/09/2017 02/09/17 | For Sale | $199,000 | -- | $156 / Sq Ft |
Tax History Compared to Growth
Tax History
| Year | Tax Paid | Tax Assessment Tax Assessment Total Assessment is a certain percentage of the fair market value that is determined by local assessors to be the total taxable value of land and additions on the property. | Land | Improvement |
|---|---|---|---|---|
| 2023 | $1,388 | $225,400 | $0 | $225,400 |
| 2022 | $1,321 | $225,400 | $0 | $225,400 |
| 2021 | $1,321 | $225,400 | $0 | $0 |
| 2020 | $1,182 | $187,600 | $0 | $0 |
| 2019 | $1,182 | $187,600 | $0 | $0 |
| 2018 | $1,182 | $187,600 | $0 | $0 |
| 2017 | $0 | $133,000 | $0 | $0 |
| 2016 | $924 | $0 | $0 | $0 |
| 2015 | $924 | $133,000 | $0 | $0 |
| 2014 | $924 | $133,000 | $0 | $0 |
Agents Affiliated with this Home
-

Seller's Agent in 2021
Libby Collina
Broker WNC Inc
(828) 273-1811
3 in this area
44 Total Sales
-
L
Buyer's Agent in 2021
Lindsay hensley
Town and Mountain Realty
(828) 215-6066
1 in this area
8 Total Sales
-
M
Seller's Agent in 2017
Mia Elias
Keller Williams Professionals
Map
Source: Canopy MLS (Canopy Realtor® Association)
MLS Number: CAR3249067
APN: 9643-69-9225-C0026
- 96 Sunny Meadows Blvd Unit 47
- 11 Berry Crest Ln
- 7 Berry Crest Ln
- 907 Gleason St
- 3 Winterhawk Dr Unit 1
- 18 Winterhawk Dr
- 7 Winterhawk Dr Unit 3
- 419 Burdock Ln
- 43 Sunny Meadows Blvd
- 437 Burdock Ln Unit 66
- 56 Founders Way
- 202 Lupine Field Way
- 4 Chambers Garden Dr
- 10 Chambers Garden Dr
- 207 Weybridge Dr
- 124 New Rockwood Rd
- 34 Douglas Fir Ave
- 550 Airport Rd Unit Lot 4
- 550 Airport Rd Unit Lot 3
- 1157 Standing Deer Trace Unit 128
