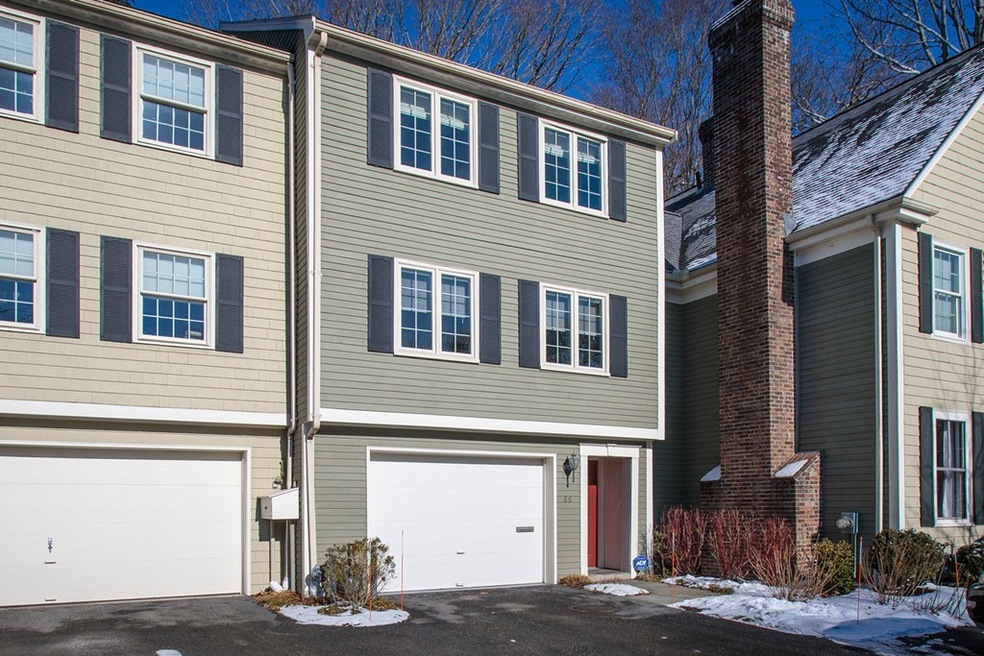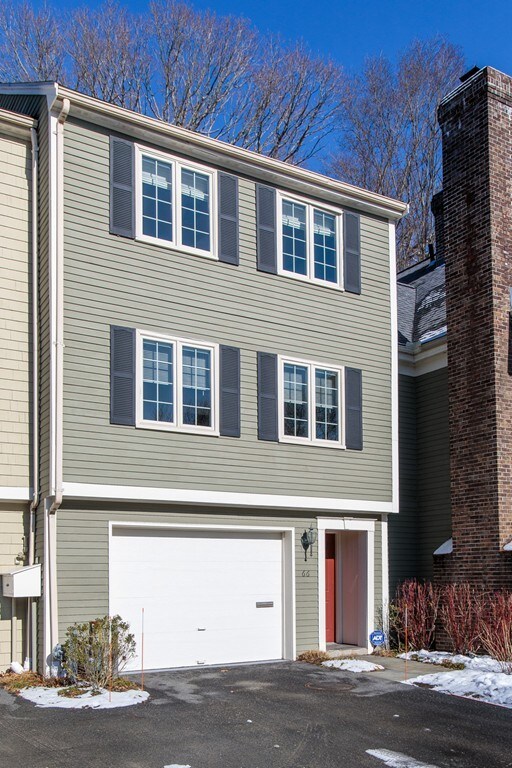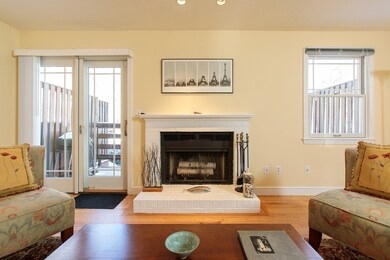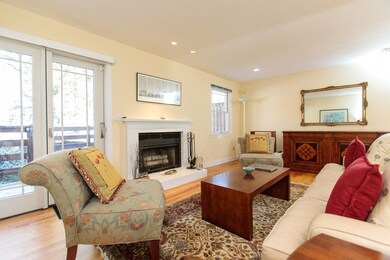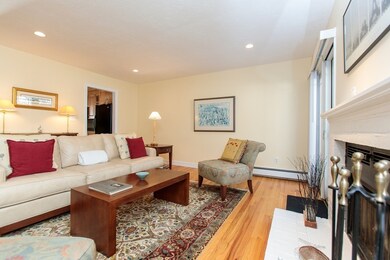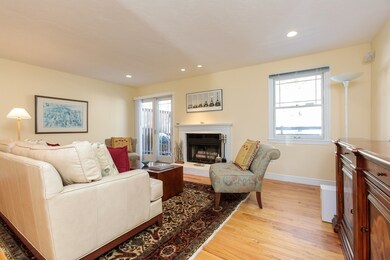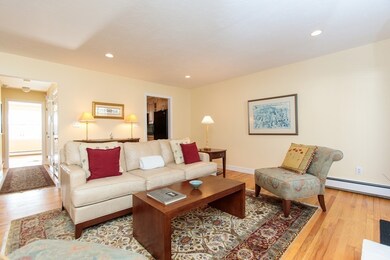
66 Linden St Wellesley, MA 02482
Wellesley Square NeighborhoodEstimated Value: $1,041,000 - $1,809,000
Highlights
- Wood Flooring
- 4-minute walk to Wellesley Square
- Central Air
- Sprague Elementary School Rated A
- Security Service
- Central Vacuum
About This Home
As of March 2018Pristine and newly renovated townhouse just steps from shopping, restaurants and train offers in town living at its best ! Sunny and spacious fireplaced living room with gleaming hardwood floors opens to back deck overlooking landscaped grounds providing sunlight and privacy. Updated kitchen features granite countertops, custom maple cabinets and opens to bright dining room with built ins. Master bedroom suite includes luxurious bath and generous closet space. Additional bedroom, hall bath and laundry complete the second floor. Two car tandem garage with custom floor and additional storage room. California closet systems, conversion from oil to gas, central air,and security system are some of the many improvements made to this meticulous home. Urban/ Suburban living at its finest!
Last Agent to Sell the Property
William Raveis R.E. & Home Services Listed on: 01/19/2018

Last Buyer's Agent
Jason Zhang
Compass

Townhouse Details
Home Type
- Townhome
Est. Annual Taxes
- $9,427
Year Built
- Built in 1984
Lot Details
- Year Round Access
HOA Fees
- $371 per month
Parking
- 2 Car Garage
Interior Spaces
- Central Vacuum
- Wood Flooring
- Basement
Kitchen
- Range
- Microwave
- Dishwasher
Laundry
- Dryer
- Washer
Utilities
- Central Air
- Hot Water Baseboard Heater
- Heating System Uses Gas
- Natural Gas Water Heater
- Cable TV Available
Community Details
- Security Service
Listing and Financial Details
- Assessor Parcel Number M:136 R:093 S:66
Ownership History
Purchase Details
Home Financials for this Owner
Home Financials are based on the most recent Mortgage that was taken out on this home.Purchase Details
Purchase Details
Home Financials for this Owner
Home Financials are based on the most recent Mortgage that was taken out on this home.Purchase Details
Similar Homes in Wellesley, MA
Home Values in the Area
Average Home Value in this Area
Purchase History
| Date | Buyer | Sale Price | Title Company |
|---|---|---|---|
| Brenman Leor | $1,850,000 | None Available | |
| Walton Joseph F | $600,000 | -- | |
| Curtis Cynthia J | $455,000 | -- | |
| Perkins William A | $249,000 | -- | |
| Perkins William A | $249,000 | -- |
Mortgage History
| Date | Status | Borrower | Loan Amount |
|---|---|---|---|
| Open | Brenman Leor | $370,000 | |
| Previous Owner | Ma Ying | $485,248 | |
| Previous Owner | Ackmann Lawrence L | $403,500 | |
| Previous Owner | Curtis Cynthia J | $240,000 | |
| Previous Owner | Curtis Cynthia J | $364,000 | |
| Previous Owner | Curtis Cynthia J | $68,250 | |
| Previous Owner | Ackmann Lawrence L | $137,500 | |
| Previous Owner | Ackmann Lawrence L | $139,000 |
Property History
| Date | Event | Price | Change | Sq Ft Price |
|---|---|---|---|---|
| 03/30/2018 03/30/18 | Sold | $820,000 | -2.3% | $554 / Sq Ft |
| 01/27/2018 01/27/18 | Pending | -- | -- | -- |
| 01/19/2018 01/19/18 | For Sale | $839,000 | -- | $567 / Sq Ft |
Tax History Compared to Growth
Tax History
| Year | Tax Paid | Tax Assessment Tax Assessment Total Assessment is a certain percentage of the fair market value that is determined by local assessors to be the total taxable value of land and additions on the property. | Land | Improvement |
|---|---|---|---|---|
| 2025 | $9,427 | $917,000 | $0 | $917,000 |
| 2024 | $9,931 | $954,000 | $0 | $954,000 |
| 2023 | $10,179 | $889,000 | $0 | $889,000 |
| 2022 | $8,772 | $751,000 | $0 | $751,000 |
| 2021 | $8,824 | $751,000 | $0 | $751,000 |
| 2020 | $8,682 | $751,000 | $0 | $751,000 |
| 2019 | $8,469 | $732,000 | $0 | $732,000 |
| 2018 | $8,747 | $732,000 | $0 | $732,000 |
| 2017 | $7,899 | $670,000 | $0 | $670,000 |
| 2016 | $7,074 | $598,000 | $0 | $598,000 |
| 2015 | $6,589 | $570,000 | $0 | $570,000 |
Agents Affiliated with this Home
-
Debi Benoit

Seller's Agent in 2018
Debi Benoit
William Raveis R.E. & Home Services
(617) 962-9292
7 in this area
144 Total Sales
-

Buyer's Agent in 2018
Jason Zhang
Compass
(508) 769-1084
Map
Source: MLS Property Information Network (MLS PIN)
MLS Number: 72272485
APN: WELL-000136-000093-000066
- 68 Linden St Unit 68
- 100 Linden St Unit 203
- 100 Linden St Unit 103
- 100 Linden St Unit 202
- 100 Linden St Unit 303
- 100 Linden St Unit 101
- 100 Linden St Unit 102
- 88 Crest Rd
- 14 Curve St
- 22 Oakencroft Rd
- 23 Howe St
- 8 Wiswall Cir Unit 8
- 74 Curve St
- 11 Crown Ridge Rd
- 85 Grove St Unit 207
- 85 Grove St Unit 408
- 58 Oak St
- 58 Oak St Unit 58
- 8 Hampden St
- 4 Hampden St
- 66 Linden St
- 68 Linden St
- 64 Linden St
- 62 Linden St
- 58 Linden St
- 56 Linden St
- 58 Linden St Unit 58
- 60 Linden St
- 72 Linden St Unit 72
- 72 Linden St Unit 4
- 63 Linden St Unit 8
- 63 Linden St Unit 7
- 63 Linden St Unit 6
- 63 Linden St Unit 5
- 63 Linden St Unit 4
- 63 Linden St Unit 3
- 63 Linden St Unit 2
- 63 Linden St Unit 13
- 63 Linden St Unit 12
- 63 Linden St Unit 11
