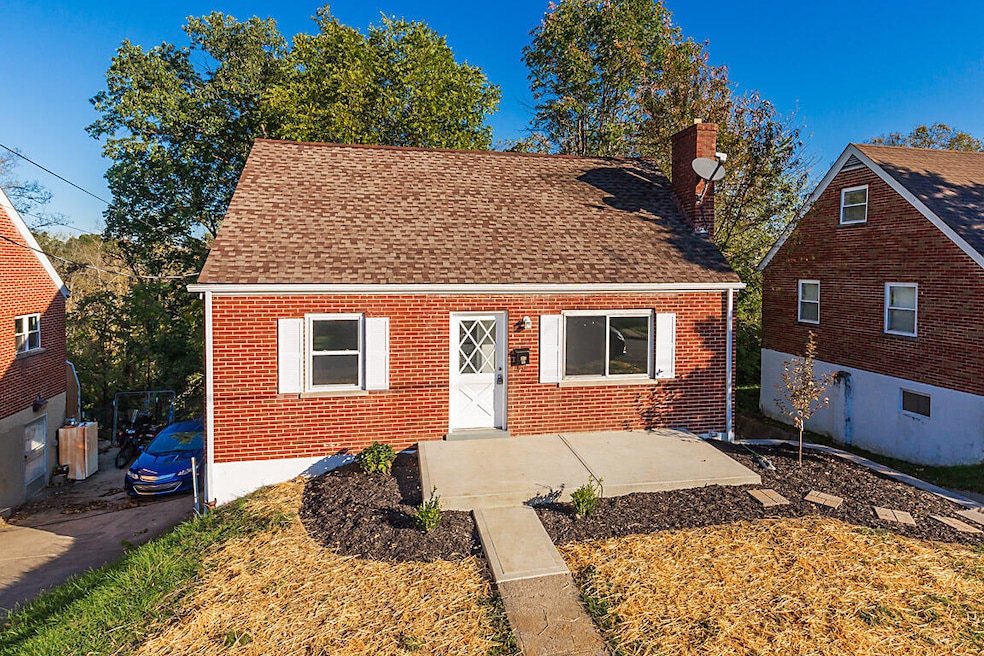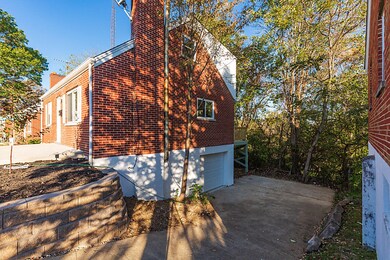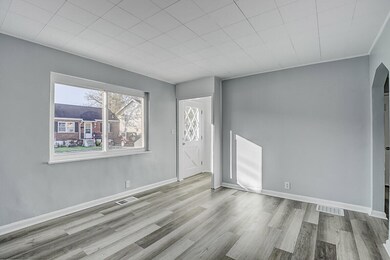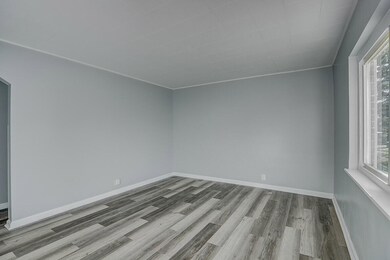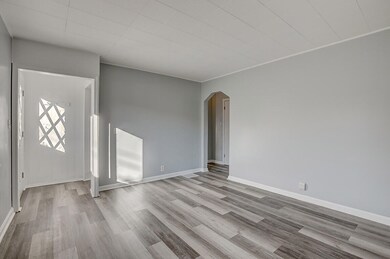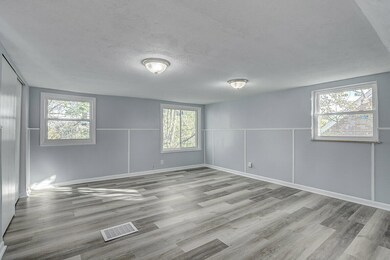
66 Linet Ave Highland Heights, KY 41076
About This Home
As of February 2025BRAND NEW HVAC SYSTEM!!! Step into this beautifully renovated Cape Cod home featuring 4 Beds, and 2 Full Baths! The entire house boasts LVT Flooring, fresh paint and new Windows!! The updated kitchen comes equipped with SS Appliances, and opens to a rebuilt deck over looking a peaceful wooded area. Water Heater is only 3 years old. The home also includes a private driveway, one car garage, and brand new landscaping. Located JUST 3 MINUTES FROM NKU AND 5 MINUTES FROM THE E-WAY!! This turn key move in ready home is ready for you to make it your own!!
Last Agent to Sell the Property
Paragon Realty Partners License #221249 Listed on: 12/17/2024
Home Details
Home Type
Single Family
Est. Annual Taxes
$913
Lot Details
0
Parking
1
Listing Details
- Cooling: Central Air
- Property Condition: Existing Structure
- Property Sub Type: Single Family Residence
- Lot Size Acres: 0.17
- Lot Size: Of Record
- Road Frontage Type: Private Road
- Road Surface Type: Paved
- Directions: US 27 to Alexandria pk, R on Steelman, L on Linet
- Architectural Style: Cape Cod
- Garage Yn: Yes
- New Construction: No
- Property Attached Yn: No
- Structure Type: House
- ResoPropertyType: Residential
- Location Tax Legal Info:Property Attached YN: No
- Location Tax Legal Info:New Construction: No
- Location Tax Legal Info:Elementary School: Crossroads Elementary
- Location Tax Legal Info:Middle or Junior School: Campbell County Middle School
- Location Tax Legal Info:High School: Campbell County High
- Contract Info:Auction YN: No
- General Property Description:Basement YN2: Yes
- General Property Description:Fireplace YN: No
- General Property Description:Lot Size Dimensions: Of Record
- General Property Description:Approx SqFt2: 7492.0
- Cooling:Central Air: Yes
- Roof:Shingle: Yes
- Sewer:Public Sewer: Yes
- Utilities:Cable Available: Yes
- Utilities Electric Company: Duke
- Water Company: Campbell County Water
- Water Source:Public: Yes
- Room Details:Family Room YN: No
- Room Details:Formal Dining Rm YN: No
- General Property Description:Lot Size Acres: 0.172
- General Property Description:Living Area: 1125.0
- General Property Description:Lot Size Square Feet: 7492.0
- Structure Type:House: Yes
- Location Tax Legal Info:Tax ID: 999-99-21-569.00
- Appliances Refrigerators: Yes
- Foundation:Block4: Yes
- Laundry Features:Electric Dryer Hookup: Yes
- Laundry Features:Washer Hookup: Yes
- Room Type:Living Room4: Yes
- View:TreesWoods: Yes
- Laundry Features:In Basement: Yes
- Fencing:Privacy: Yes
- Utilities:Sewer Available: Yes
- Utilities:Water Available: Yes
- Laundry Features:Lower Level: Yes
- Fencing:Partial2: Yes
- Utilities:Natural Gas Not Available: Yes
- Road Frontage Type:Private Road: Yes
- Architecture:Cape Cod: Yes
- Levels:One and One Half: Yes
- Fencing:Metal4: Yes
- Special Features: None
Interior Features
- Interior Amenities: Storage
- Basement: Full, Storage Space, Unfinished, Walk-Out Access
- Heating: Electric
- Levels: One and One Half
- Flooring: Concrete
- Property Type: Residential
- Appliances: Stainless Steel Appliance(s), Electric Oven, Dishwasher, Refrigerator
- Accessibility Features: Accessible Doors, Accessible Full Bath, Accessible Kitchen
- Full Bathrooms: 2
- Total Bedrooms: 4
- Fireplace: No
- Living Area: 1125.0
- Window Features: Insulated Windows, Vinyl Frames
- Full Basement: Yes
- Appliances Dishwasher: Yes
- Appliances:Electric Oven: Yes
- Appliances:Stainless Steel Appliance(s): Yes
- Interior Features:Storage2: Yes
- Basement:Unfinished2: Yes
- Basement:Walk-Out Access7: Yes
- Kitchen Features:Luxury Vinyl Flooring11: Yes
- Primary Bedroom Features:Bath Adjoins: Yes
- Basement:Concrete Flooring: Yes
- Basement:Storage Space: Yes
- Living Room Features:Luxury Vinyl Flooring14: Yes
- Primary Bath Features:Luxury Vinyl Flooring18: Yes
Exterior Features
- View: Neighborhood, Trees/Woods
- Fencing: Metal, Partial, Privacy
- Roof: Shingle
- Lot Features: Sloped Down, Wooded
- View: Yes
- Construction Type: Brick, Vinyl Siding
- Exterior Features: Private Yard, Lighting
- Foundation Details: Block
- Patio And Porch Features: Deck
- Construction Materials:Brick2: Yes
- Construction Materials:Vinyl Siding: Yes
- Window Features:Insulated Window(s): Yes
- Window Features:Vinyl Frames: Yes
- Patio and Porch Features:Deck: Yes
- Lot Features:Wooded: Yes
- Exterior Features:Private Yard: Yes
- Exterior Features:Lighting: Yes
- Accessibility Features:Accessible Doors: Yes
- Accessibility Features:Accessible Full Bath: Yes
- Accessibility Features:Accessible Kitchen: Yes
- Lot Features:Sloped Down: Yes
Garage/Parking
- Attached Garage: Yes
- Parking Features: Attached, Driveway, Garage, Garage Door Opener, Garage Faces Side
- General Property Description:Garage Spaces: 1.0
- Parking Features:Attached: Yes
- Parking Features:Driveway: Yes
- Parking Features:Garage5: Yes
- Parking Features:Garage Door Opener: Yes
- Parking Features:Garage Faces Side: Yes
Utilities
- Sewer: Public Sewer
- Water Source: Public
- Laundry Features: Electric Dryer Hookup, In Basement, Lower Level, Washer Hookup
- Cooling Y N: Yes
- Heating Yn: Yes
- Utilities: Cable Available, Natural Gas Not Available, Sewer Available, Water Available
- Heating:Electric2: Yes
Condo/Co-op/Association
- Association: No
Association/Amenities
- Association Information:Association YN: No
Schools
- Elementary School: Crossroads Elementary
- Junior High Dist: Campbell Co Public
- High School: Campbell County High
- Middle Or Junior School: Campbell County Middle School
Lot Info
- Lot Size Sq Ft: 7492.0
- Zoning Description: Residential
- ResoLotSizeUnits: Acres
Ownership History
Purchase Details
Home Financials for this Owner
Home Financials are based on the most recent Mortgage that was taken out on this home.Purchase Details
Home Financials for this Owner
Home Financials are based on the most recent Mortgage that was taken out on this home.Similar Homes in Highland Heights, KY
Home Values in the Area
Average Home Value in this Area
Purchase History
| Date | Type | Sale Price | Title Company |
|---|---|---|---|
| Warranty Deed | $237,500 | 360 American Title | |
| Warranty Deed | $237,500 | 360 American Title | |
| Deed | $125,000 | None Listed On Document | |
| Deed | $70,000 | None Listed On Document |
Mortgage History
| Date | Status | Loan Amount | Loan Type |
|---|---|---|---|
| Open | $225,625 | New Conventional | |
| Closed | $225,625 | New Conventional | |
| Previous Owner | $162,500 | Construction | |
| Previous Owner | $7,000 | New Conventional |
Property History
| Date | Event | Price | Change | Sq Ft Price |
|---|---|---|---|---|
| 02/28/2025 02/28/25 | Sold | $237,500 | 0.0% | $211 / Sq Ft |
| 02/07/2025 02/07/25 | Pending | -- | -- | -- |
| 01/27/2025 01/27/25 | Price Changed | $237,500 | -1.0% | $211 / Sq Ft |
| 12/17/2024 12/17/24 | For Sale | $240,000 | -- | $213 / Sq Ft |
Tax History Compared to Growth
Tax History
| Year | Tax Paid | Tax Assessment Tax Assessment Total Assessment is a certain percentage of the fair market value that is determined by local assessors to be the total taxable value of land and additions on the property. | Land | Improvement |
|---|---|---|---|---|
| 2024 | $913 | $120,700 | $25,000 | $95,700 |
| 2023 | $892 | $120,700 | $25,000 | $95,700 |
| 2022 | $717 | $93,300 | $10,300 | $83,000 |
| 2021 | $717 | $93,300 | $10,300 | $83,000 |
| 2020 | $739 | $93,300 | $10,300 | $83,000 |
| 2019 | $727 | $93,300 | $10,300 | $83,000 |
| 2018 | $679 | $87,300 | $10,300 | $77,000 |
| 2017 | $670 | $87,300 | $10,300 | $77,000 |
| 2016 | $646 | $87,300 | $0 | $0 |
| 2015 | $656 | $87,300 | $0 | $0 |
| 2014 | $595 | $82,600 | $0 | $0 |
Agents Affiliated with this Home
-
David Stoppelwerth

Seller's Agent in 2025
David Stoppelwerth
Paragon Realty Partners
(859) 308-8995
3 in this area
108 Total Sales
-
Tom Reese

Buyer's Agent in 2025
Tom Reese
Huff Realty - Florence
(859) 525-5782
2 in this area
151 Total Sales
Map
Source: Northern Kentucky Multiple Listing Service
MLS Number: 628708
APN: 999-99-21-569.00
- 46 Linet Ave
- 504 Highland Trace
- 304 Highland Trace
- 120 Crestwood Ave
- 131 Renshaw Rd
- 4566 Winters Ln
- 500 Hill St Unit 505
- 29 Crowell Ave
- 37 Hawthorne Ave
- 108 Regency Ct
- 4915 Winters Ln
- 293 River Rd
- 48 Bonnie Ln
- 1122 Alexandria Pike
- 25 von Zuben Ct
- 209 Sergeant Ave
- 150 Shamrock Ln
- 57 Brentwood Place
- 214 Grant St
- 104 Sheridan Ave
