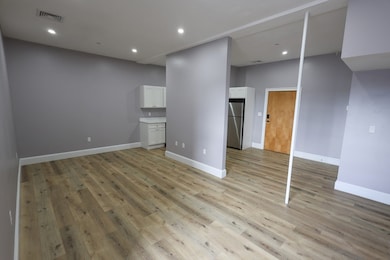
66 Main St Unit 3A Taunton, MA 02780
City Center NeighborhoodHighlights
- Medical Services
- Solid Surface Countertops
- Home Office
- Property is near public transit
- No HOA
- Bay Window
About This Home
This Condo-Quality 1 Bedroom 1 Bath with Hot Water Included is Placed on the Penthouse Level of a Well-Managed Mixed-Use Building in the Heart of Taunton’s Downtown Region Which is Home to a Great Variety of Local Shops/Restaurants, as well as Many Convenient Resources and Attractions Such as City Hall, the US Postal Services, and the Old Colony History Museum Located Just Minutes Away!! A Featured Granite-Countered Kitchen Offers Ample Cabinets, Slow-Close Drawers, Stainless Steel Appliances (Refrigerator, Electric Stove, Microwave, Dishwasher) Plus a Neighboring Cozy Dine-in Area. High Ceilings, Recessed Lighting, and Laminate Flooring are Throughout Including Inside an Open Concept Living Room with Office Nook, and Inside a Spacious Bedroom with Large Industrial Bay Window and Walk-in Closet. A European Style Bathroom with Stand-Up Shower Stall is Graced with Stone Vanity! Central Air, Building Laundry, and Off-Street Parking is Available.
Listing Agent
Jonathan Marsh
At Home Real Estate Group, Inc Listed on: 05/30/2025
Property Details
Home Type
- Multi-Family
Year Built
- Built in 1900
Home Design
- Apartment
- Entry on the 3rd floor
Interior Spaces
- 700 Sq Ft Home
- 1-Story Property
- Recessed Lighting
- Bay Window
- Window Screens
- Dining Area
- Home Office
Kitchen
- Range
- Microwave
- Dishwasher
- Solid Surface Countertops
Flooring
- Laminate
- Ceramic Tile
Bedrooms and Bathrooms
- 1 Bedroom
- Primary bedroom located on third floor
- Walk-In Closet
- 1 Full Bathroom
- Separate Shower
Laundry
- Dryer
- Washer
Location
- Property is near public transit
- Property is near schools
Schools
- Elizabeth Pole Elementary School
- John Parker Middle School
- Taunton High School
Additional Features
- 9,583 Sq Ft Lot
- Cooling Available
Listing and Financial Details
- Security Deposit $1,900
- Rent includes hot water, water, sewer, trash collection, snow removal, gardener, laundry facilities, security
- 12 Month Lease Term
- Assessor Parcel Number M:66 L:101 U:,2971108
Community Details
Overview
- No Home Owners Association
Amenities
- Medical Services
- Shops
- Coin Laundry
Recreation
- Park
Pet Policy
- Call for details about the types of pets allowed
Map
Property History
| Date | Event | Price | List to Sale | Price per Sq Ft |
|---|---|---|---|---|
| 05/30/2025 05/30/25 | Price Changed | $1,900 | +2.7% | $3 / Sq Ft |
| 05/30/2025 05/30/25 | For Rent | $1,850 | -- | -- |
About the Listing Agent

My team and I are here to provide you with all the resources and information you need to sell, buy, or rent real estate in the Greater Boston area and one of my primary goals is to ensure that your personal real estate goals are met within an experience that conjoins genuine care, responsiveness, professionalism, knowledge, excellence, and integrity.
Jonathan's Other Listings
Source: MLS Property Information Network (MLS PIN)
MLS Number: 73382977
- 0, M64 L51 Knapp St
- 0 M64 L39 Knapp St
- 0, M64 L49 Knapp St
- 0, M64 L50 Knapp St
- 31 Church Green Unit 303
- 48 Taunton Green
- 5 Dean Ave
- 215 High St Unit 21
- 215 High St Unit 20
- 46 Harrison St Unit 4
- 6 W Summer St
- 30 Buffington St
- 78 Arlington St Unit 1
- 78 Arlington St Unit 2
- 54 Adams St
- 19 Mason St
- 16 Clinton St
- 278 Cohannet St
- 98 Winthrop St
- 72 Barnum St
- 24 Union St Unit 3
- 39 Union St Unit 6
- 39 Union St Unit 1st Rear
- 39 Union St Unit 3rd
- 56 W Weir St Unit 3 bedroom with heat
- 19 Spring St
- 25 Fayette Place Unit 2
- 19 Randall St Unit First Floor
- 18.5 Randall St Unit 2
- 19 Harrison St
- 19 Harrison St
- 20 Saint Mary's Square Unit 1
- 25 Newcomb Place Unit 1
- 10 Bryant St Unit 2
- 43 Washburn St Unit 2
- 14 Adams St Unit 3
- 240 High St
- 52 Adams St Unit 3
- 25 1/2 Porter St Unit 3
- 37 Hodges Ave Unit 3






