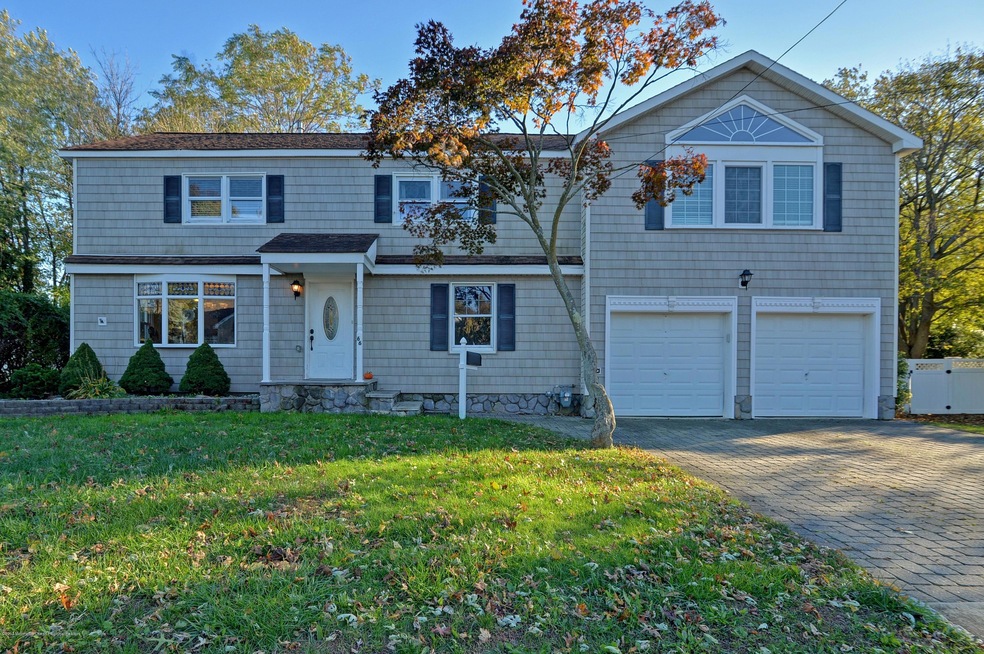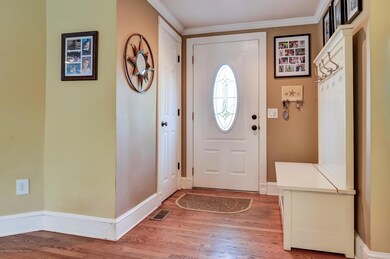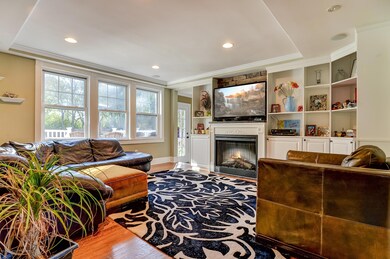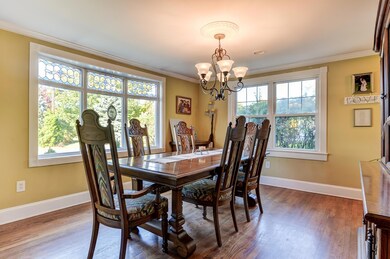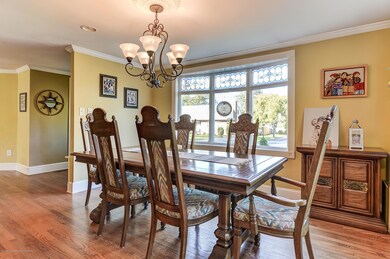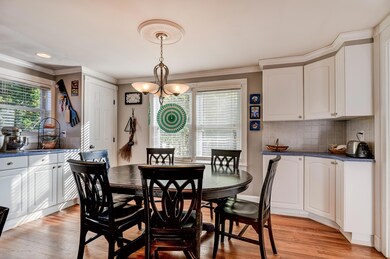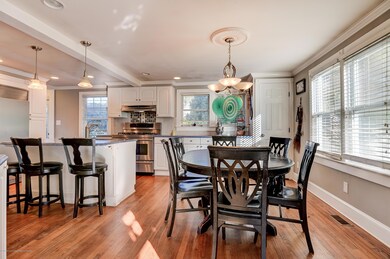
66 Maple Ave West Long Branch, NJ 07764
Highlights
- New Kitchen
- Deck
- Whirlpool Bathtub
- Colonial Architecture
- Wood Flooring
- Sun or Florida Room
About This Home
As of May 2018If you are looking for a large home with spacious yard, come and preview this wonderful West Long Branch home. Situated on approximately .5 acres, this fully updated home features 4 bedrooms, 3 full baths and two half baths, partially finished basement with two extra rooms and full bath. Attached 2 car garage. Downstairs features a large great room with hardwood floors, formal dining room, office and large kitchen with granite countertops, large center island for entertaining and Industrial sized refrigerator and freezer. The en suite master bedroom has an attached master bath with Jacuzzi tub, shower and walk-in closet. Also 3 additional bedrooms and laundry room. Sun room leads to large deck overlooking fenced yard. This home is close to Monmouth U., beaches, schools and transportation
Last Agent to Sell the Property
C21/ Solid Gold Realty License #7838934 Listed on: 09/20/2017
Last Buyer's Agent
Michael Danziger
Gloria Nilson & Co. Real Estate
Home Details
Home Type
- Single Family
Est. Annual Taxes
- $9,531
Year Built
- Built in 1957
Lot Details
- Lot Dimensions are 99 x 165
- Fenced
- Landscaped
Parking
- 2 Car Direct Access Garage
- Heated Garage
- Double-Wide Driveway
- On-Street Parking
- Off-Street Parking
Home Design
- Colonial Architecture
- Shingle Roof
- Vinyl Siding
Interior Spaces
- 2,761 Sq Ft Home
- 2-Story Property
- Ceiling Fan
- Recessed Lighting
- Light Fixtures
- Electric Fireplace
- Thermal Windows
- Blinds
- Window Screens
- Great Room
- Dining Room
- Home Office
- Sun or Florida Room
Kitchen
- New Kitchen
- Eat-In Kitchen
- Self-Cleaning Oven
- Gas Cooktop
- Stove
- Microwave
- Freezer
- Dishwasher
- Kitchen Island
- Disposal
Flooring
- Wood
- Wall to Wall Carpet
- Ceramic Tile
Bedrooms and Bathrooms
- 5 Bedrooms
- Primary bedroom located on second floor
- Walk-In Closet
- Primary Bathroom is a Full Bathroom
- Dual Vanity Sinks in Primary Bathroom
- Whirlpool Bathtub
- Primary Bathroom includes a Walk-In Shower
Laundry
- Laundry Room
- Dryer
- Washer
Basement
- Heated Basement
- Basement Fills Entire Space Under The House
Outdoor Features
- Deck
- Exterior Lighting
- Shed
- Storage Shed
Schools
- Betty Mcelmom Elementary School
- Frank Antonides Middle School
- Shore Reg High School
Utilities
- Forced Air Zoned Heating and Cooling System
- Heating System Uses Natural Gas
- Programmable Thermostat
- Natural Gas Water Heater
Community Details
- No Home Owners Association
- Community Deck or Porch
Listing and Financial Details
- Assessor Parcel Number 53-00026-0000-00009
Ownership History
Purchase Details
Home Financials for this Owner
Home Financials are based on the most recent Mortgage that was taken out on this home.Purchase Details
Home Financials for this Owner
Home Financials are based on the most recent Mortgage that was taken out on this home.Purchase Details
Home Financials for this Owner
Home Financials are based on the most recent Mortgage that was taken out on this home.Similar Homes in the area
Home Values in the Area
Average Home Value in this Area
Purchase History
| Date | Type | Sale Price | Title Company |
|---|---|---|---|
| Deed | $555,000 | None Available | |
| Deed | $615,000 | -- | |
| Deed | $135,000 | -- |
Mortgage History
| Date | Status | Loan Amount | Loan Type |
|---|---|---|---|
| Open | $1,200,000 | New Conventional | |
| Closed | $444,000 | New Conventional | |
| Previous Owner | $50,000 | Credit Line Revolving | |
| Previous Owner | $625,000 | New Conventional | |
| Previous Owner | $620,000 | Adjustable Rate Mortgage/ARM | |
| Previous Owner | $492,000 | New Conventional | |
| Previous Owner | $100,000 | Credit Line Revolving | |
| Previous Owner | $240,000 | Adjustable Rate Mortgage/ARM | |
| Previous Owner | $128,250 | No Value Available |
Property History
| Date | Event | Price | Change | Sq Ft Price |
|---|---|---|---|---|
| 10/20/2023 10/20/23 | Rented | $2,500 | 0.0% | -- |
| 10/09/2023 10/09/23 | Under Contract | -- | -- | -- |
| 09/28/2023 09/28/23 | Price Changed | $2,500 | -28.6% | $1 / Sq Ft |
| 09/28/2023 09/28/23 | For Rent | $3,500 | -89.4% | -- |
| 07/06/2023 07/06/23 | Rented | $33,000 | -94.1% | -- |
| 06/26/2023 06/26/23 | Under Contract | -- | -- | -- |
| 05/18/2018 05/18/18 | Sold | $555,000 | -- | $201 / Sq Ft |
Tax History Compared to Growth
Tax History
| Year | Tax Paid | Tax Assessment Tax Assessment Total Assessment is a certain percentage of the fair market value that is determined by local assessors to be the total taxable value of land and additions on the property. | Land | Improvement |
|---|---|---|---|---|
| 2024 | $15,081 | $1,120,800 | $517,300 | $603,500 |
| 2023 | $15,081 | $1,079,500 | $502,000 | $577,500 |
| 2022 | $13,637 | $835,600 | $285,700 | $549,900 |
| 2021 | $13,637 | $705,500 | $235,700 | $469,800 |
| 2020 | $11,853 | $576,800 | $211,200 | $365,600 |
| 2019 | $11,330 | $554,300 | $190,800 | $363,500 |
| 2018 | $10,383 | $490,700 | $190,800 | $299,900 |
| 2017 | $9,411 | $424,700 | $175,500 | $249,200 |
| 2016 | $9,531 | $438,800 | $195,900 | $242,900 |
| 2015 | $9,953 | $457,600 | $220,900 | $236,700 |
| 2014 | $9,958 | $427,200 | $181,000 | $246,200 |
Agents Affiliated with this Home
-
Rachel Mosseri

Seller's Agent in 2023
Rachel Mosseri
Cathy Ades Real Estate LLC
(718) 614-7573
11 in this area
21 Total Sales
-
Karen Serouya

Buyer's Agent in 2023
Karen Serouya
Cathy Ades Real Estate LLC
(732) 841-2379
3 in this area
17 Total Sales
-
M
Buyer's Agent in 2023
Marcelle Bale
Coldwell Banker Res. Brokerage
-
Michael Danziger

Seller's Agent in 2018
Michael Danziger
C21/ Solid Gold Realty
(732) 245-1011
2 in this area
42 Total Sales
Map
Source: MOREMLS (Monmouth Ocean Regional REALTORS®)
MLS Number: 21736687
APN: 53-00026-0000-00009
