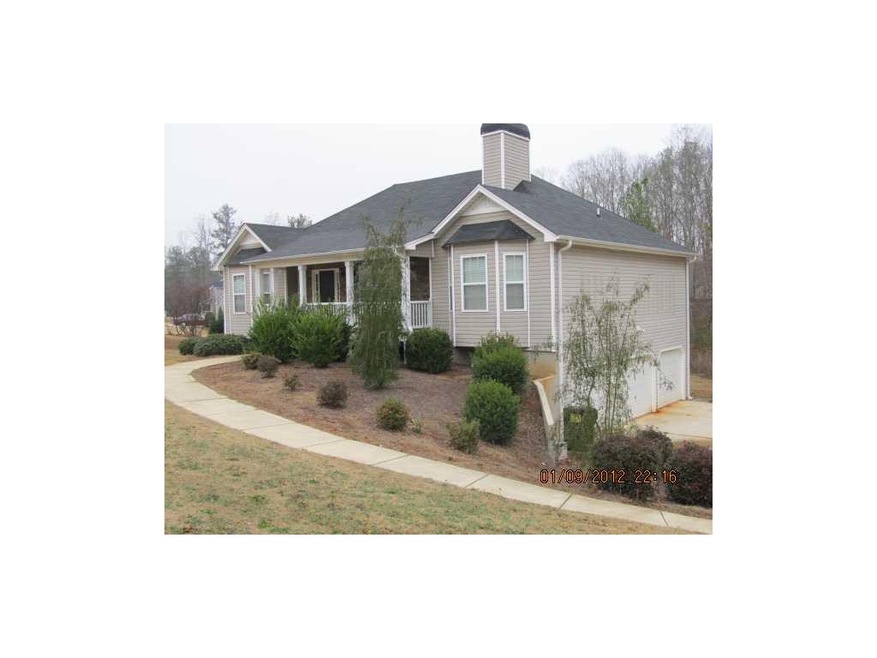
$389,000
- 4 Beds
- 2 Baths
- 1,495 Sq Ft
- 54 Jean Ct
- Hiram, GA
** This charming 4-Bedroom Home in Hiram -is Move-in Ready!** Welcome to **54 Jean Ct., Hiram, GA**-a beautiful 4-bedroom, 2-bathroom, this home nestled in a quiet cul-de-sac. This inviting residence offers a very good amount of comfortable living space with an open-concept layout, perfect for modern living. Step inside to find beautiful and modern Laminate floors, upgraded lighting, fresh
Dorsey Smith Virtual Properties Realty.com
