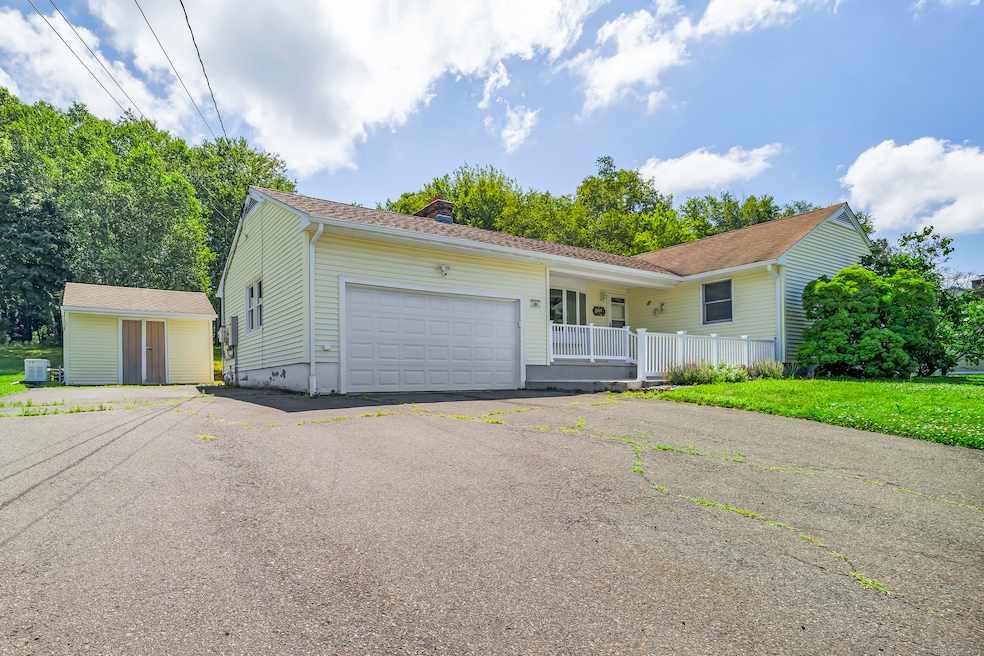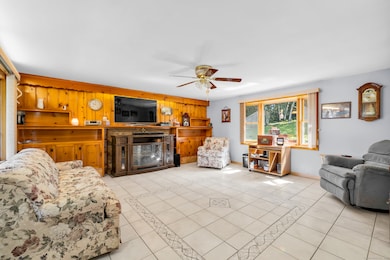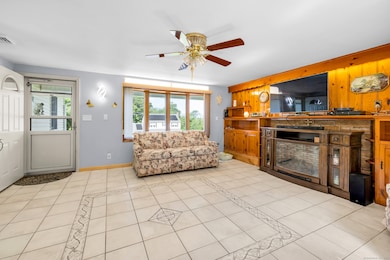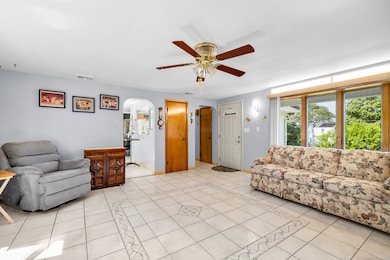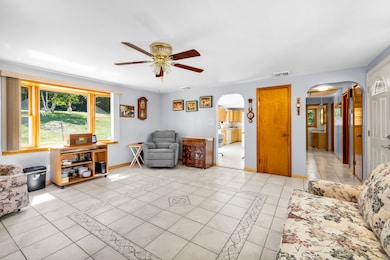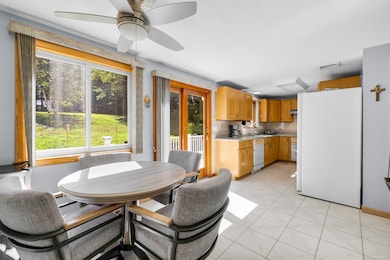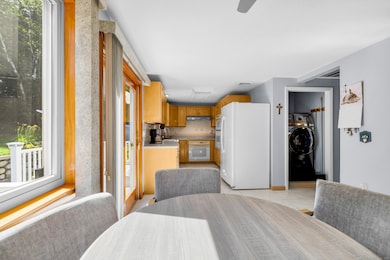66 Mattatuck Rd Bristol, CT 06010
South Bristol NeighborhoodEstimated payment $2,538/month
Highlights
- 0.72 Acre Lot
- Attic
- Thermal Windows
- Ranch Style House
- 1 Fireplace
- Porch
About This Home
Spacious, sunlit, and set on a private stretch of Mattatuck Road, this charming Bristol ranch offers single-floor living with bonus finished space below. Inside, you'll find large rooms, tile flooring throughout the main living areas, and a kitchen with solid wood cabinets, ample counter space, and a dining nook that walks right out to the yard. The bright living room features built-ins, a cozy fireplace, and a picture window that draws in natural light and backyard views. The basement was fully remodeled and offers incredible flexibility. It includes a full bathroom, bedroom, and a generously sized living area-perfect for an in-law setup, extended guests, or that bonus hangout space you've been needing. Enjoy the peace and privacy of the expansive backyard, complete with a brick grill area, mature trees lining the property, and a stone retaining wall that adds charm to the patio space. Additional highlights include a full-house Generac generator and solar panels that are nearly paid off, adding long-term savings and convenience. All tucked away in a quiet setting, yet just minutes to local shopping, dining, and highway access.
Listing Agent
eXp Realty Brokerage Phone: (860) 966-1139 License #RES.0795727 Listed on: 07/17/2025

Home Details
Home Type
- Single Family
Est. Annual Taxes
- $5,160
Year Built
- Built in 1956
Lot Details
- 0.72 Acre Lot
- Garden
- Property is zoned R-25
Home Design
- Ranch Style House
- Concrete Foundation
- Asphalt Shingled Roof
- Concrete Siding
- Vinyl Siding
Interior Spaces
- Central Vacuum
- Ceiling Fan
- 1 Fireplace
- Thermal Windows
Kitchen
- Built-In Oven
- Microwave
- Dishwasher
- Smart Appliances
- Disposal
Bedrooms and Bathrooms
- 3 Bedrooms
- 2 Full Bathrooms
Laundry
- Laundry on main level
- Dryer
- Washer
Attic
- Storage In Attic
- Pull Down Stairs to Attic
Finished Basement
- Heated Basement
- Basement Fills Entire Space Under The House
- Interior Basement Entry
- Garage Access
Home Security
- Home Security System
- Storm Doors
Parking
- 2 Car Garage
- Automatic Garage Door Opener
- Driveway
Accessible Home Design
- Accessible Bathroom
- Exterior Wheelchair Lift
- Chairlift
- Raised Toilet
Eco-Friendly Details
- Solar Heating System
- Heating system powered by active solar
Outdoor Features
- Patio
- Shed
- Rain Gutters
- Porch
Schools
- South Side Elementary School
- Bristol Central High School
Utilities
- Heat Pump System
- Baseboard Heating
- Power Generator
- Private Company Owned Well
- Cable TV Available
Listing and Financial Details
- Assessor Parcel Number 466395
Map
Home Values in the Area
Average Home Value in this Area
Tax History
| Year | Tax Paid | Tax Assessment Tax Assessment Total Assessment is a certain percentage of the fair market value that is determined by local assessors to be the total taxable value of land and additions on the property. | Land | Improvement |
|---|---|---|---|---|
| 2025 | $5,160 | $152,880 | $47,880 | $105,000 |
| 2024 | $4,869 | $152,880 | $47,880 | $105,000 |
| 2023 | $4,640 | $152,880 | $47,880 | $105,000 |
| 2022 | $4,083 | $106,470 | $35,630 | $70,840 |
| 2021 | $4,083 | $106,470 | $35,630 | $70,840 |
| 2020 | $4,083 | $106,470 | $35,630 | $70,840 |
| 2019 | $4,051 | $106,470 | $35,630 | $70,840 |
| 2018 | $3,927 | $106,470 | $35,630 | $70,840 |
| 2017 | $4,040 | $112,140 | $50,890 | $61,250 |
| 2016 | $4,101 | $113,820 | $50,890 | $62,930 |
| 2015 | $3,939 | $113,820 | $50,890 | $62,930 |
| 2014 | $3,939 | $113,820 | $50,890 | $62,930 |
Property History
| Date | Event | Price | List to Sale | Price per Sq Ft |
|---|---|---|---|---|
| 10/29/2025 10/29/25 | Price Changed | $400,000 | -3.6% | $183 / Sq Ft |
| 09/17/2025 09/17/25 | Price Changed | $415,000 | -2.4% | $190 / Sq Ft |
| 07/17/2025 07/17/25 | For Sale | $425,000 | -- | $195 / Sq Ft |
Purchase History
| Date | Type | Sale Price | Title Company |
|---|---|---|---|
| Warranty Deed | $265,000 | -- | |
| Deed | -- | -- |
Mortgage History
| Date | Status | Loan Amount | Loan Type |
|---|---|---|---|
| Open | $209,605 | FHA | |
| Previous Owner | $125,000 | Stand Alone Refi Refinance Of Original Loan | |
| Previous Owner | $69,300 | No Value Available | |
| Previous Owner | $132,000 | No Value Available |
Source: SmartMLS
MLS Number: 24111481
APN: BRIS-000006-000000-000029
- 351 Witches Rock Rd
- 32 Cameron Dr
- 26 Kilmartin Ave
- 115 Old Wolcott Rd
- 121 Barclare Ln
- 489 Wolcott St Unit 46
- 489 Wolcott St Unit 47
- 489 Wolcott St Unit 74
- 489 Wolcott St Unit 25
- 489 Wolcott St Unit 85
- 155 Melinda Ln
- 140 Corbin Ridge
- 123 Corbin Ridge
- 156 Corbin Ridge
- 145 Corbin Ridge
- 101 Corbin Ridge
- 115 Kilmartin Ave
- 41 Long Swamp Rd
- 1253 Spindle Hill Rd
- 48 Cancellaro Dr
- 17 Brookview Cir Unit 17
- 42 Eastview Rd
- 111-159 Union St
- 30 Cottage St Unit 2
- 30 Cottage St Unit 3
- 42 South St Unit 1
- 62 Briarwood Rd Unit 3
- 43-2 George St Unit 2nd flr
- 25 George St
- 33 Emory Ct
- 19 Upson St
- 41 Pleasant St
- 1 Divinity St Unit 3F
- 137 School St Unit 135 school street
- 218 West St Unit D2
- 100 N Main St Unit 411
- 100 N Main St Unit 412
- 52 Jacobs St
- 38 Prospect St Unit 38
- 22 High St
