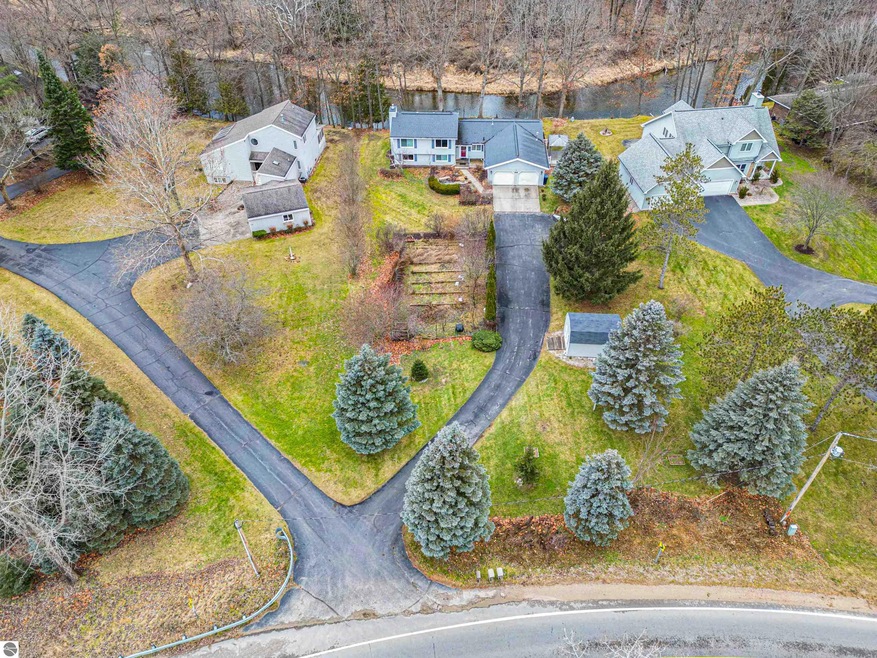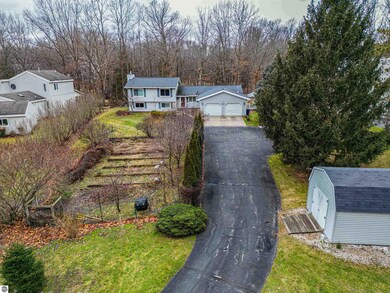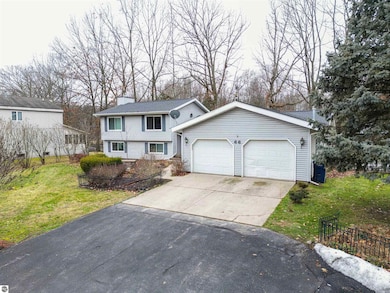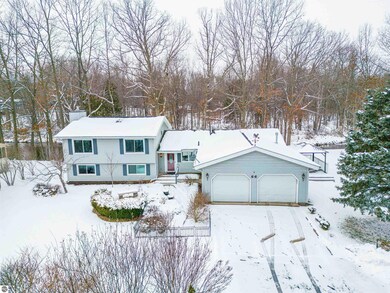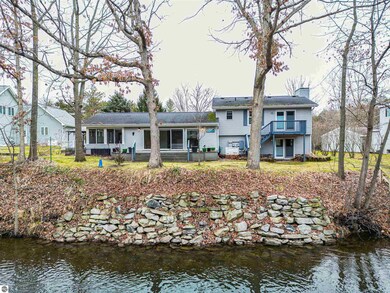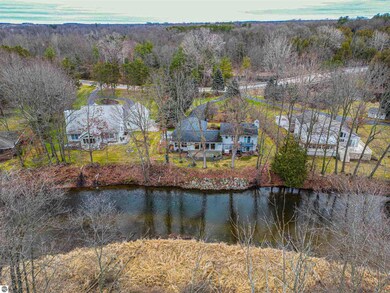
66 Meridian Ct Mount Pleasant, MI 48858
Highlights
- Private Waterfront
- Home Performance with ENERGY STAR
- Vaulted Ceiling
- Deeded Waterfront Access Rights
- Tiered Deck
- Solarium
About This Home
As of September 2024A Hidden Gem Awaits You. This 3 bedroom, 3 bathroom, quad home with Chippewa River water frontage boasts the best of both worlds, rustic peace and access to Mt. Pleasant amenities. You can swim, fish, canoe, tube, and more from your own water frontage. Watch the deer, wild turkeys, and other wildlife in the facing conservation area from your 28 ft x 14 ft back deck, 20 ft x 14 ft side deck with a pergola, 9 ft x 5 ft primary bedroom deck, or your lower level walkout. Your shoreline has been reinforced with lovely stone work. The currently homeowners thoughtfully and wonderfully remodeled the home. The kitchen is open and airy with 2-level granite countertops perfect for entertaining, or simply enjoying the view. Granite side bar area is perfect for the caterers to set up for parties. Hardwood floors throughout the home. The 4 bedroom home was converted into a 3 bedroom with a full dressing area with deep, organized closets graced by french doors and a picturesque window. It can also be used for a 2nd floor office. Remodeled primary bathroom by LJ Kitchens and includes a spacious shower, solid surface dual sinks, and separate watering closet with storage. 3rd bedroom was used as a craftroom. Full basement housed a complete woodworking shop, with plenty of storage and shelving. A four-season room was professionally designed and added as additional living space. It can also be used as fireside dining area with the Napoleon gas stove. Accent areas were placed in the vaulted ceilings to allow more light into the home. Generac back-up generator will keep the lights on regardless of the weather. Grow your own vegetables within your completely fenced-in garden. Front storage has plenty of room for your extra toys. TOT completed. *Home was electronically measured with lasers. Buyer to confirm measurements.
Last Agent to Sell the Property
AVANT GARDE REALTY License #6502418918 Listed on: 02/08/2023
Home Details
Home Type
- Single Family
Est. Annual Taxes
- $3,558
Year Built
- Built in 1983
Lot Details
- 1 Acre Lot
- Lot Dimensions are 29x70x26x261x112x274
- Private Waterfront
- 112 Feet of Waterfront
- Level Lot
- The community has rules related to zoning restrictions
Home Design
- Poured Concrete
- Fire Rated Drywall
- Frame Construction
- Asphalt Roof
- Vinyl Siding
Interior Spaces
- 2,939 Sq Ft Home
- Wet Bar
- Vaulted Ceiling
- Whole House Fan
- Fireplace
- Blinds
- Great Room
- Den
- Workshop
- Solarium
- Water Views
Kitchen
- Oven or Range
- Dishwasher
- ENERGY STAR Qualified Appliances
- Kitchen Island
- Granite Countertops
- Disposal
Bedrooms and Bathrooms
- 4 Bedrooms
- Walk-In Closet
- 3 Full Bathrooms
- Granite Bathroom Countertops
Basement
- Basement Fills Entire Space Under The House
- Partial Basement
Parking
- 2 Car Attached Garage
- Garage Door Opener
Eco-Friendly Details
- Energy-Efficient Windows with Low Emissivity
- Home Performance with ENERGY STAR
Outdoor Features
- Deeded Waterfront Access Rights
- River Access
- Tiered Deck
- Shed
- Rain Gutters
- Porch
Schools
- West Intermediate School
- Mt. Pleasant Senior High School
Utilities
- Forced Air Heating and Cooling System
- Well
- Water Softener Leased
- Satellite Dish
- Cable TV Available
Community Details
- Hiawatha Hills Community
Ownership History
Purchase Details
Home Financials for this Owner
Home Financials are based on the most recent Mortgage that was taken out on this home.Purchase Details
Home Financials for this Owner
Home Financials are based on the most recent Mortgage that was taken out on this home.Purchase Details
Similar Homes in Mount Pleasant, MI
Home Values in the Area
Average Home Value in this Area
Purchase History
| Date | Type | Sale Price | Title Company |
|---|---|---|---|
| Warranty Deed | $380,000 | -- | |
| Deed | $350,000 | -- | |
| Deed | $215,000 | -- |
Property History
| Date | Event | Price | Change | Sq Ft Price |
|---|---|---|---|---|
| 07/09/2025 07/09/25 | Pending | -- | -- | -- |
| 06/25/2025 06/25/25 | Price Changed | $399,900 | -2.4% | $144 / Sq Ft |
| 06/03/2025 06/03/25 | For Sale | $409,900 | +7.9% | $148 / Sq Ft |
| 09/12/2024 09/12/24 | Sold | $380,000 | -1.0% | $129 / Sq Ft |
| 08/21/2024 08/21/24 | Pending | -- | -- | -- |
| 05/08/2024 05/08/24 | For Sale | $384,000 | +9.7% | $131 / Sq Ft |
| 04/28/2023 04/28/23 | Sold | $350,000 | -2.8% | $119 / Sq Ft |
| 03/16/2023 03/16/23 | For Sale | $359,900 | +2.8% | $122 / Sq Ft |
| 03/07/2023 03/07/23 | Off Market | $350,000 | -- | -- |
| 02/08/2023 02/08/23 | For Sale | $359,900 | -- | $122 / Sq Ft |
Tax History Compared to Growth
Tax History
| Year | Tax Paid | Tax Assessment Tax Assessment Total Assessment is a certain percentage of the fair market value that is determined by local assessors to be the total taxable value of land and additions on the property. | Land | Improvement |
|---|---|---|---|---|
| 2024 | $3,799 | $152,800 | $0 | $0 |
| 2023 | $3,799 | $131,200 | $0 | $0 |
| 2022 | $3,604 | $116,100 | $0 | $0 |
| 2021 | $3,558 | $114,600 | $0 | $0 |
| 2020 | $3,419 | $116,100 | $0 | $0 |
| 2019 | $3,304 | $114,600 | $0 | $0 |
| 2017 | $3,340 | $114,500 | $0 | $0 |
| 2016 | $3,311 | $115,200 | $0 | $0 |
| 2015 | $9,660,801 | $111,800 | $0 | $0 |
| 2014 | -- | $105,700 | $0 | $0 |
Agents Affiliated with this Home
-
Randy LaPreze
R
Seller's Agent in 2025
Randy LaPreze
Big Rapids Realty
(231) 796-4871
104 Total Sales
-
David Zamarron

Buyer's Agent in 2025
David Zamarron
CENTRAL REAL ESTATE MT PLEASANT, INC.
(989) 621-8972
122 Total Sales
-
Shannon Killinger

Seller's Agent in 2024
Shannon Killinger
Ayre/Rhinehart-Midland
(989) 631-9496
107 Total Sales
-
Diyonn Fahlman

Seller's Agent in 2023
Diyonn Fahlman
AVANT GARDE REALTY
(989) 400-9378
77 Total Sales
Map
Source: Northern Great Lakes REALTORS® MLS
MLS Number: 1908293
APN: 05-201-00-021-00
- TBD Cedar Dr
- 393 Hiawatha Dr
- 4631 Cardinal Dr
- 230 W Deerfield Rd
- 4695 Powell Dr
- 777 Stoneridge Dr
- 4080 S Whiteville Rd
- 278 W Remus Rd
- 5207 S Whiteville Rd
- 3690 Saint Andrews Dr
- 850 E Remus Rd
- Lot 12 Whitetail Ct
- Lot 4 Whitetail Trail
- 1600 E Deerfield Rd
- 2893 Whitepine Dr
- 2233 Amber Ln Unit B
- 2233 Amber Ln Unit A
- 2620 Whitepine Dr
- 3446 S Lincoln Rd
- 1584 W Chapman Rd
