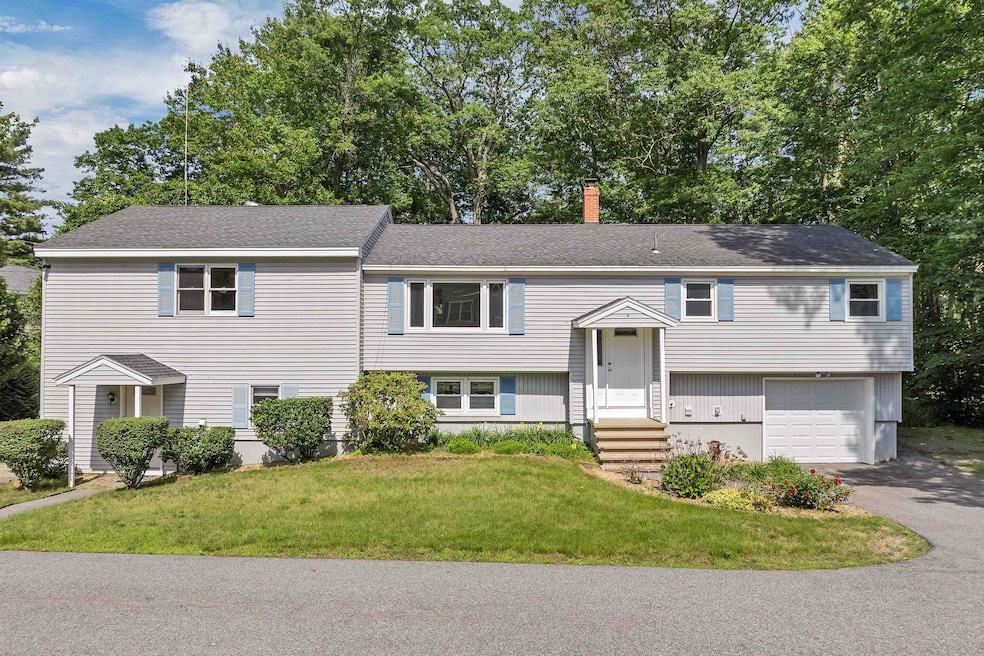
66 Millville St Salem, NH 03079
Depot Village NeighborhoodHighlights
- Deck
- Raised Ranch Architecture
- Bonus Room
- Wooded Lot
- Wood Flooring
- Den
About This Home
As of July 2025Here is an attractive opportunity ready to meet and benefit your Family's multiple needs and lifestyle in the great Town of Salem NH!. With close access to Rte. 93 and the shopping at Tuscan Village and all of Route 28 along with Salem Schools and Town Services, and enticing environment awaits. The home provides 4 bedrooms with a convenient well designed kitchen with adjacent access to dining, living and family room spaces for all to enjoy with you. From the kitchen you step out to a large synthetic deck which overlooks a wooded backyard to enjoy the quiet times and have a barbecue meal using a propane hook-up provided on the deck. As an added benefit, in the first floor/basement area, you will find a well designed accessory apartment with a full kitchen, bath and bedroom for entertaining guests or providing private space for a family member. And, with an added bonus room, work area with direct access to the 1 car garage along with the washer and dryer, the use flexibility awaits your review. Come on by and see what is offered in person!
Last Agent to Sell the Property
BHHS Verani Windham Brokerage Phone: 603-401-4646 License #063138 Listed on: 06/20/2025

Home Details
Home Type
- Single Family
Est. Annual Taxes
- $8,229
Year Built
- Built in 1972
Lot Details
- 0.59 Acre Lot
- Level Lot
- Wooded Lot
Parking
- 1 Car Direct Access Garage
- Tuck Under Parking
- Automatic Garage Door Opener
- Driveway
Home Design
- Raised Ranch Architecture
- Wood Frame Construction
Interior Spaces
- 2,847 Sq Ft Home
- Property has 2 Levels
- Central Vacuum
- Family Room
- Living Room
- Den
- Bonus Room
Kitchen
- Microwave
- Dishwasher
Flooring
- Wood
- Carpet
- Ceramic Tile
Bedrooms and Bathrooms
- 4 Bedrooms
- 2 Full Bathrooms
Laundry
- Laundry Room
- Dryer
- Washer
Basement
- Walk-Out Basement
- Interior Basement Entry
Outdoor Features
- Deck
- Shed
- Porch
Additional Homes
- Accessory Dwelling Unit (ADU)
Schools
- William E Lancaster Elementary School
- Woodbury Middle School
- Salem High School
Utilities
- Air Conditioning
- Hot Water Heating System
- Generator Hookup
- Phone Available
- Cable TV Available
Listing and Financial Details
- Legal Lot and Block 108 / 2927
- Assessor Parcel Number 82
Ownership History
Purchase Details
Home Financials for this Owner
Home Financials are based on the most recent Mortgage that was taken out on this home.Purchase Details
Similar Homes in Salem, NH
Home Values in the Area
Average Home Value in this Area
Purchase History
| Date | Type | Sale Price | Title Company |
|---|---|---|---|
| Warranty Deed | $649,933 | -- | |
| Deed | -- | -- |
Mortgage History
| Date | Status | Loan Amount | Loan Type |
|---|---|---|---|
| Open | $487,500 | New Conventional | |
| Previous Owner | $80,000 | Credit Line Revolving | |
| Previous Owner | $339,000 | Stand Alone Refi Refinance Of Original Loan | |
| Previous Owner | $330,400 | Stand Alone Refi Refinance Of Original Loan | |
| Previous Owner | $200,000 | Unknown | |
| Previous Owner | $200,000 | Credit Line Revolving | |
| Previous Owner | $90,000 | Unknown |
Property History
| Date | Event | Price | Change | Sq Ft Price |
|---|---|---|---|---|
| 07/31/2025 07/31/25 | Sold | $649,900 | 0.0% | $228 / Sq Ft |
| 06/28/2025 06/28/25 | Pending | -- | -- | -- |
| 06/20/2025 06/20/25 | For Sale | $649,900 | -- | $228 / Sq Ft |
Tax History Compared to Growth
Tax History
| Year | Tax Paid | Tax Assessment Tax Assessment Total Assessment is a certain percentage of the fair market value that is determined by local assessors to be the total taxable value of land and additions on the property. | Land | Improvement |
|---|---|---|---|---|
| 2024 | $8,210 | $466,500 | $155,300 | $311,200 |
| 2023 | $7,912 | $466,500 | $155,300 | $311,200 |
| 2022 | $7,487 | $466,500 | $155,300 | $311,200 |
| 2021 | $7,440 | $465,600 | $155,300 | $310,300 |
| 2020 | $6,804 | $309,000 | $110,900 | $198,100 |
| 2019 | $6,792 | $309,000 | $110,900 | $198,100 |
| 2018 | $6,677 | $309,000 | $110,900 | $198,100 |
| 2017 | $6,440 | $309,000 | $110,900 | $198,100 |
| 2016 | $6,313 | $309,000 | $110,900 | $198,100 |
| 2015 | $5,822 | $272,200 | $110,200 | $162,000 |
| 2014 | $5,638 | $271,200 | $110,200 | $161,000 |
| 2013 | $5,549 | $271,200 | $110,200 | $161,000 |
Agents Affiliated with this Home
-
Charles McMahon

Seller's Agent in 2025
Charles McMahon
BHHS Verani Windham
(603) 401-4646
4 in this area
43 Total Sales
-
Amie Ceder-Bracey

Buyer's Agent in 2025
Amie Ceder-Bracey
Realty One Group Reliant
(603) 490-4743
8 in this area
87 Total Sales
Map
Source: PrimeMLS
MLS Number: 5047734
APN: SLEM-000082-002927






