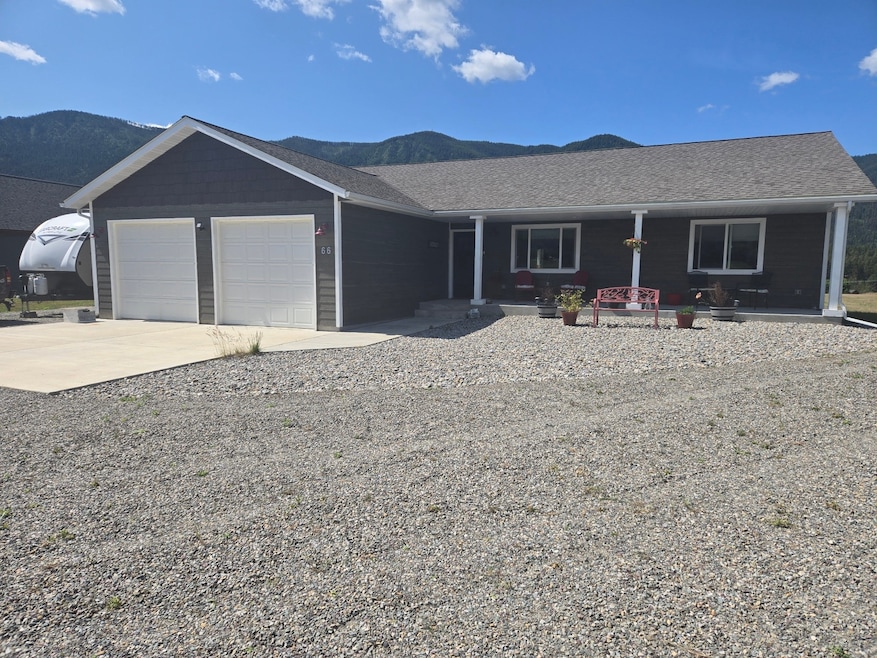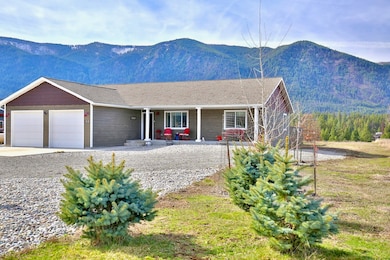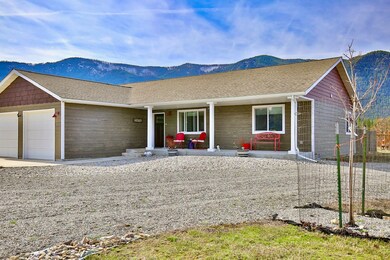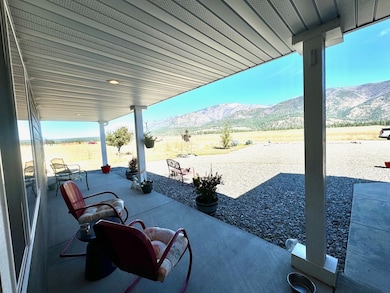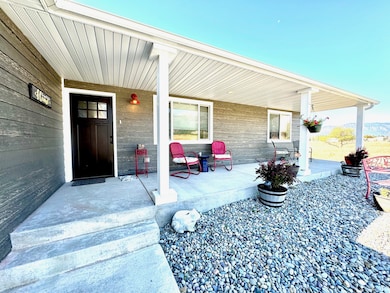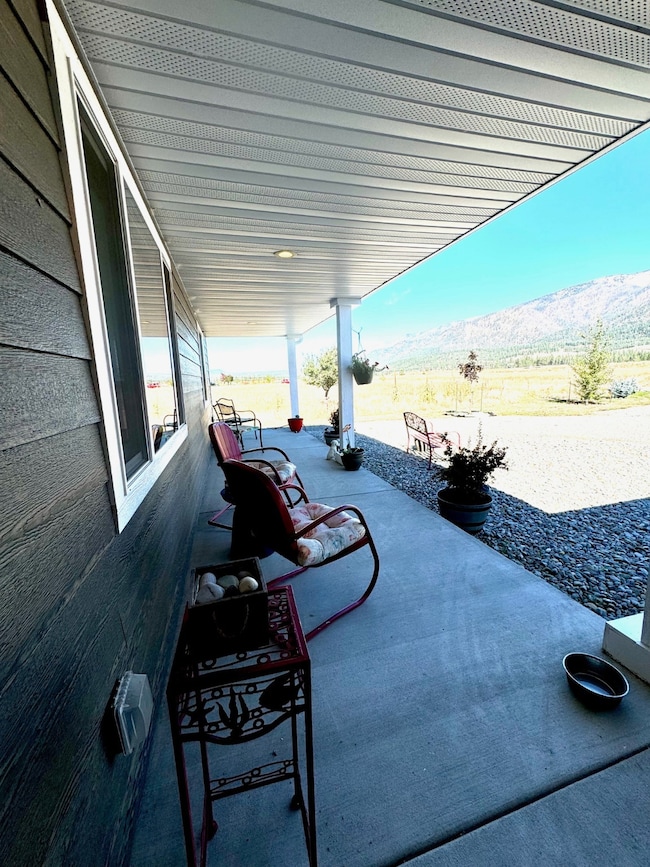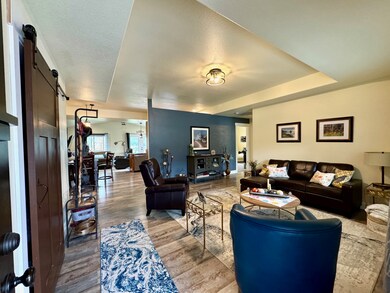
66 Moccasin Ln Thompson Falls, MT 59873
Estimated payment $3,062/month
Highlights
- Home fronts navigable water
- Views of Trees
- Covered patio or porch
- Water Access
- No HOA
- 2 Car Attached Garage
About This Home
MOTIVATED SELLERS! ONE LEVEL LIVING with this well-maintained 3 bd, 2 ba ranch-style home w/ attached two-car garage. Upon entering the home you will find a covered patio/sitting area to enjoy breathtaking views of our scenic valley. This is a great home on an elevated bluff overlooking the Clark Fork River having low-maintenance siding, gutters, spacious open concept kitchen w/ granite countertops & lovely birch cabinets, coffered ceiling detail, oversized master w/ ensuite bath & more! There is even a second living area on opposite side of home w/ access to a second covered patio boasting stunning views of the mountains & valley. In spring/summer you can enjoy raised garden beds which provide fresh vegies & beautiful flowers of your choosing. Has access to a common boat launch on the Clark Fork River just down the road to enjoy any water sport of your liking! Complete w/ paved & private rd access & RV Hookup.
Home Details
Home Type
- Single Family
Est. Annual Taxes
- $2,320
Year Built
- Built in 2019
Lot Details
- 1.01 Acre Lot
- Home fronts navigable water
- Property fronts a private road
- Level Lot
- Corners Of The Lot Have Been Marked
- Garden
- Back Yard Fenced and Front Yard
Parking
- 2 Car Attached Garage
Property Views
- Trees
- Creek or Stream
- Mountain
Home Design
- Poured Concrete
- Composition Roof
Interior Spaces
- 1,752 Sq Ft Home
- Property has 1 Level
- Basement
- Crawl Space
- Washer Hookup
Kitchen
- Oven or Range
- Microwave
- Dishwasher
Bedrooms and Bathrooms
- 3 Bedrooms
- 2 Full Bathrooms
Outdoor Features
- Water Access
- Covered patio or porch
- Shed
- Rain Gutters
Utilities
- Forced Air Heating and Cooling System
- Heating System Uses Propane
- Septic Tank
- Private Sewer
Community Details
- No Home Owners Association
- Salish Shores Iii Subdivision
Listing and Financial Details
- Assessor Parcel Number 35309115303440000
Map
Home Values in the Area
Average Home Value in this Area
Tax History
| Year | Tax Paid | Tax Assessment Tax Assessment Total Assessment is a certain percentage of the fair market value that is determined by local assessors to be the total taxable value of land and additions on the property. | Land | Improvement |
|---|---|---|---|---|
| 2024 | $2,320 | $359,900 | $0 | $0 |
| 2023 | $2,234 | $359,900 | $0 | $0 |
| 2022 | $1,848 | $273,100 | $0 | $0 |
| 2021 | $1,691 | $273,100 | $0 | $0 |
| 2020 | $1,744 | $273,582 | $0 | $0 |
| 2019 | $215 | $26,752 | $0 | $0 |
| 2018 | $218 | $27,171 | $0 | $0 |
| 2017 | $220 | $27,171 | $0 | $0 |
| 2016 | $258 | $33,620 | $0 | $0 |
| 2015 | $206 | $33,620 | $0 | $0 |
| 2014 | $250 | $22,180 | $0 | $0 |
Property History
| Date | Event | Price | Change | Sq Ft Price |
|---|---|---|---|---|
| 05/14/2025 05/14/25 | Price Changed | $519,500 | -1.9% | $297 / Sq Ft |
| 04/21/2025 04/21/25 | Price Changed | $529,500 | -1.9% | $302 / Sq Ft |
| 03/21/2025 03/21/25 | Price Changed | $539,500 | -1.9% | $308 / Sq Ft |
| 02/13/2025 02/13/25 | For Sale | $550,000 | -- | $314 / Sq Ft |
Similar Homes in Thompson Falls, MT
Source: Montana Regional MLS
MLS Number: 30040988
APN: 35-3091-15-3-03-44-0000
- 70 Moccasin Ln
- Nhn Lariat Loop
- Nhn Old Barn Ln
- 2718 Tradewinds Way
- 388 Cherry Creek Rd
- Nhn Mt Hwy 200
- 421 Cherry Creek Rd
- 15 Libby Ln
- 61 Steamboat Way W
- 45 Osprey Dr E
- 86 Steamboat Way W
- 79 Steamboat Way W
- 93 Wapiti Point Dr
- 26 Tamarack Dr
- 64 Ponderosa Ln
- 202 & 204 Boulder Ave
- 123 Elk St
- 39 Bayview Dr
- 514 Haley Ave
- 33 Bayview Dr
