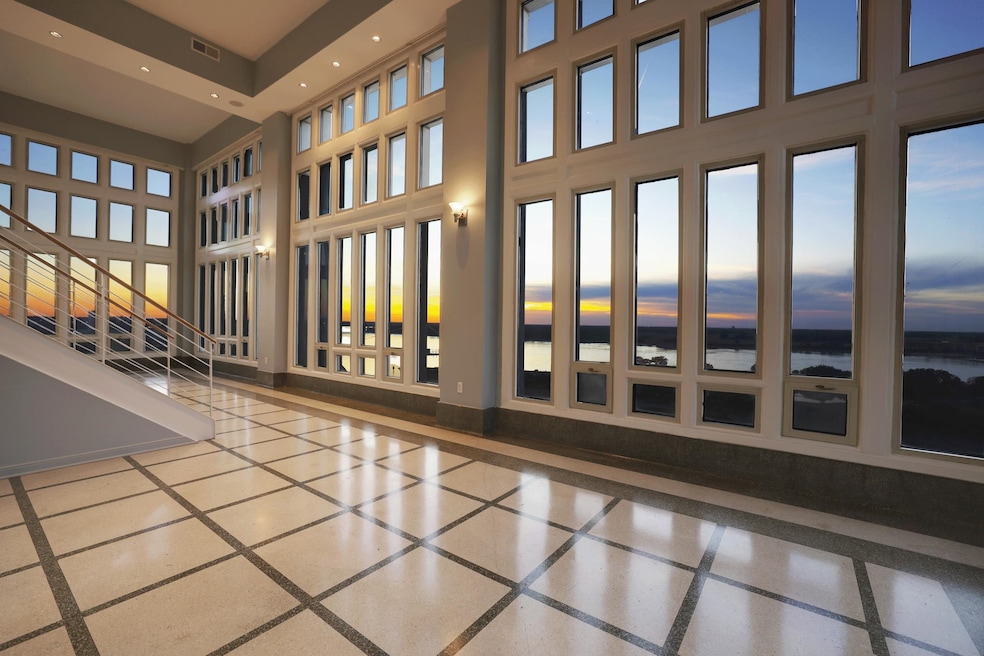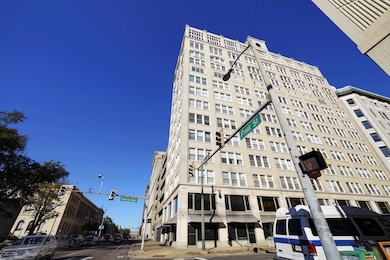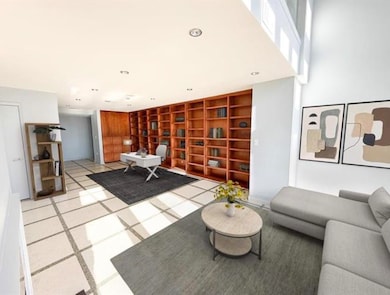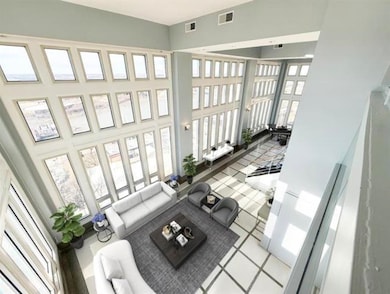The Shrine Building 66 Monroe Ave Unit RG1-3 Memphis, TN 38103
Downtown Memphis NeighborhoodEstimated payment $6,869/month
Total Views
11,473
3
Beds
3.5
Baths
3,937
Sq Ft
$279
Price per Sq Ft
Highlights
- Popular Property
- Fitness Center
- Sauna
- Water Views
- Heated In Ground Pool
- 3-minute walk to Fourth Bluff
About This Home
LUXURIOUS PENTHOUSE with unobstructed PANORAMIC VIEWS of Downtown Memphis and the Mississippi River! 3 bedrooms, 3 1/2 baths with in-unit laundry. A true masterpiece, perched atop the city's skyline! This spacious "1 of a kind residence" offers a view like non other; coupled, with gym, rooftop, sauna, and indoor pool access. Across from the new Brooks Museum and the U of M Law School. Close to FedEx Forum, The Orpheum, Riverfront Landing & dining galore. *Photos have virtually staged furniture.
Property Details
Home Type
- Condominium
Year Built
- Built in 1923
Home Design
- Traditional Architecture
- Slab Foundation
Interior Spaces
- 3,937 Sq Ft Home
- 2-Story Property
- Wet Bar
- Built-in Bookshelves
- Smooth Ceilings
- Fireplace in Hearth Room
- Gas Fireplace
- Aluminum Window Frames
- Great Room
- Separate Formal Living Room
- Dining Room
- Den with Fireplace
- 2 Fireplaces
- Library
- Sauna
- Shared Basement
Kitchen
- Updated Kitchen
- Breakfast Bar
- Self-Cleaning Oven
- Cooktop
- Microwave
- Dishwasher
- Kitchen Island
Flooring
- Concrete
- Marble
- Tile
Bedrooms and Bathrooms
- 3 Bedrooms
- Primary bedroom located on second floor
- All Upper Level Bedrooms
- En-Suite Bathroom
- Dressing Area
- Two Primary Bathrooms
- Dual Vanity Sinks in Primary Bathroom
- Whirlpool Bathtub
- Bathtub With Separate Shower Stall
Laundry
- Laundry Room
- Dryer
- Washer
Home Security
Parking
- On-Street Parking
- Parking Garage Space
Utilities
- Central Heating and Cooling System
- Vented Exhaust Fan
- Electric Water Heater
- Cable TV Available
Additional Features
- Heated In Ground Pool
- The property is located in a historic district
Listing and Financial Details
- Assessor Parcel Number 002038 A00075C
Community Details
Overview
- Property has a Home Owners Association
- $1,863 Maintenance Fee
- Association fees include exterior maintenance, grounds maintenance, management fees, exterior insurance
- High-Rise Condominium
- Shrine Building Cond Community
- Shrine Building Condominiums Subdivision
Amenities
Recreation
Security
- Storm Windows
- Fire and Smoke Detector
- Fire Escape
Map
About The Shrine Building
Create a Home Valuation Report for This Property
The Home Valuation Report is an in-depth analysis detailing your home's value as well as a comparison with similar homes in the area
Home Values in the Area
Average Home Value in this Area
Property History
| Date | Event | Price | List to Sale | Price per Sq Ft |
|---|---|---|---|---|
| 12/02/2025 12/02/25 | For Sale | $1,100,000 | -- | $279 / Sq Ft |
Source: Memphis Area Association of REALTORS®
Source: Memphis Area Association of REALTORS®
MLS Number: 10210676
Nearby Homes
- 66 Monroe Ave Unit 304
- 66 Monroe Ave Unit 1007
- 66 Monroe Ave Unit 504
- 66 Monroe Ave Unit 606
- 66 Monroe Ave Unit 301
- 66 Monroe Ave Unit 1004
- 66 S Front St Unit 23
- 107 Madison Ave Unit 401
- 95 S Main St Unit 101
- 95 S Main St Unit 102
- 95 S Main St Unit 204
- 10 N Main St Unit 301
- 127 Madison Ave Unit 602
- 127 Madison Ave Unit 701
- 107 S Court Ave Unit 303
- 92 S Main St Unit 202
- 107 S Front St Unit 41
- 107 S Front St Unit 36
- 107 S Front St Unit 34
- 107 S Front St Unit 45
- 67 Madison Ave
- 66 S Front St Unit 21
- 10 S Main St
- 95 S Main St Unit 205
- 10 N Main St Unit 301
- 99 S Front St Unit 211.1404695
- 99 S Front St Unit 514.1408725
- 99 S Front St Unit 214.1408724
- 99 S Front St Unit B02.1408727
- 99 S Front St Unit 303.1408728
- 99 S Front St Unit 415.1408726
- 110 Barboro Alley
- 9 N 2nd St
- 107 S Front St
- 107 S Front St Unit 41
- 50 Gayoso Ave Unit 306
- 91 S 2nd St
- 100 Gayoso Ave
- 62 N Main St
- 130 S Front St







