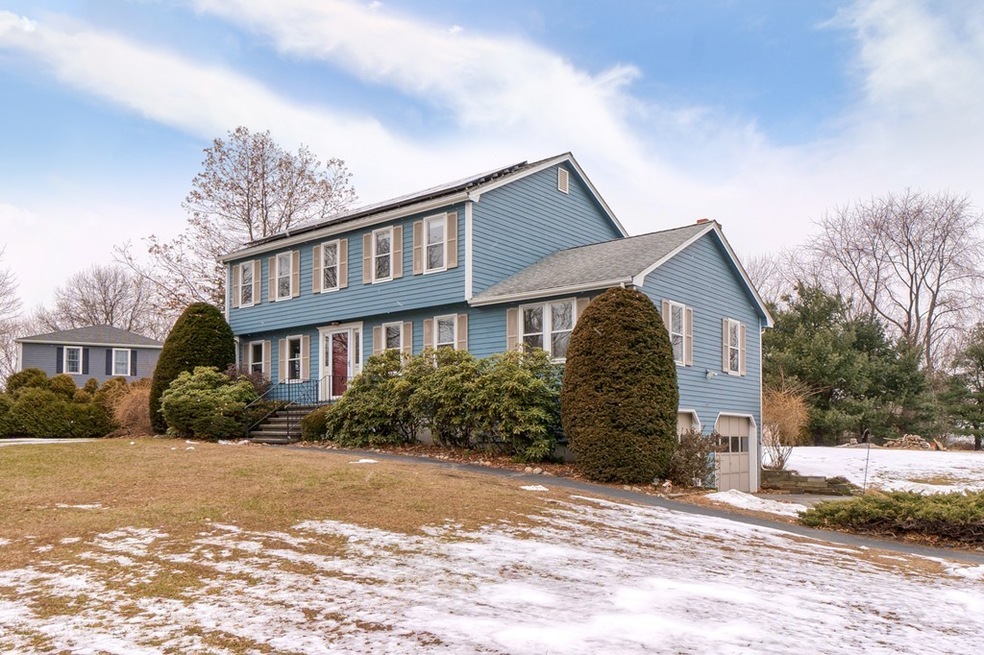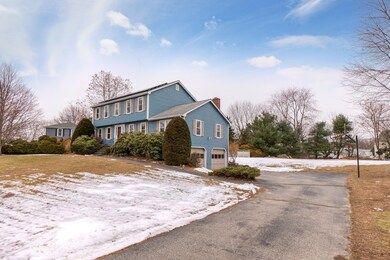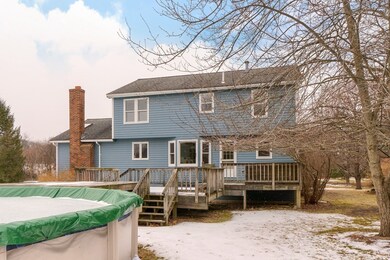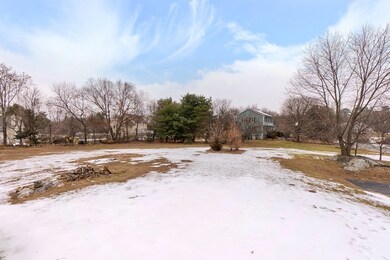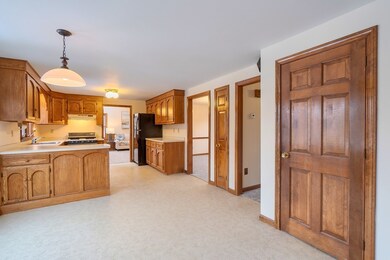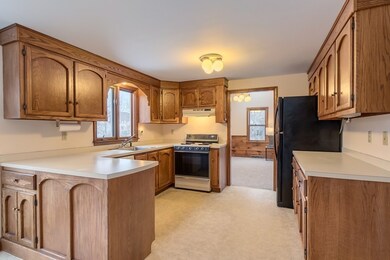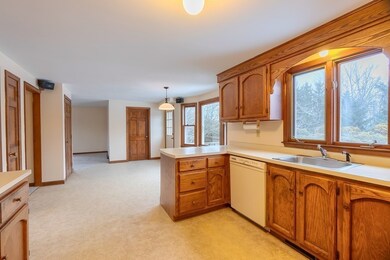
66 Moore St Chelmsford, MA 01824
East Chelmsford NeighborhoodEstimated Value: $823,133 - $920,000
Highlights
- Above Ground Pool
- Deck
- Forced Air Heating System
- Center Elementary School Rated A-
- Whole House Fan
- Central Vacuum
About This Home
As of February 2020Location, Location, Location! Don't miss your opportunity to own a home in this fabulous neighborhood, which is truly Chelmsford's hidden gem. A fantastic family community complete with sidewalks and its own Facebook page! Welcome home to this lovely 4-bedroom traditional Colonial with large eat-in kitchen and family room with Cathedral ceiling. This home's interior has been freshly painted, and it also has new wall-to-wall carpets throughout! You'll love the private, level backyard with above-ground pool for summer entertaining. Plus, the solar panels are owned and provide enough electricity that the owners have not had to pay an electric bill in years! Add in a whole house fan and an American Home Shield home warranty, and the decision is simple! Easy access to Rt 3 and 495, plus minutes to Billerica train station. Just a wonderful place to call home! Come experience this home and neighborhood for yourself! (No showings until OH from 12-2 p.m. on Saturday, 1/11 and Sunday 1/12).
Last Agent to Sell the Property
ERA Key Realty Services Listed on: 01/08/2020

Home Details
Home Type
- Single Family
Est. Annual Taxes
- $10,057
Year Built
- Built in 1987
Lot Details
- Year Round Access
- Property is zoned RB
Parking
- 2 Car Garage
Interior Spaces
- Central Vacuum
- Whole House Fan
- Basement
Kitchen
- Range
- Dishwasher
Flooring
- Wall to Wall Carpet
- Vinyl
Laundry
- Dryer
- Washer
Outdoor Features
- Above Ground Pool
- Deck
Utilities
- Forced Air Heating System
- Heating System Uses Gas
- Water Holding Tank
- Natural Gas Water Heater
- Cable TV Available
Ownership History
Purchase Details
Home Financials for this Owner
Home Financials are based on the most recent Mortgage that was taken out on this home.Purchase Details
Similar Homes in the area
Home Values in the Area
Average Home Value in this Area
Purchase History
| Date | Buyer | Sale Price | Title Company |
|---|---|---|---|
| Ross Andrewj | $585,000 | None Available | |
| Heldt Richard W | $249,900 | -- |
Mortgage History
| Date | Status | Borrower | Loan Amount |
|---|---|---|---|
| Open | Ross Andrew J | $465,000 | |
| Closed | Ross Andrewj | $468,000 |
Property History
| Date | Event | Price | Change | Sq Ft Price |
|---|---|---|---|---|
| 02/13/2020 02/13/20 | Sold | $585,000 | +1.7% | $285 / Sq Ft |
| 01/13/2020 01/13/20 | Pending | -- | -- | -- |
| 01/08/2020 01/08/20 | For Sale | $575,000 | -- | $280 / Sq Ft |
Tax History Compared to Growth
Tax History
| Year | Tax Paid | Tax Assessment Tax Assessment Total Assessment is a certain percentage of the fair market value that is determined by local assessors to be the total taxable value of land and additions on the property. | Land | Improvement |
|---|---|---|---|---|
| 2025 | $10,057 | $723,500 | $348,400 | $375,100 |
| 2024 | $9,846 | $722,900 | $348,400 | $374,500 |
| 2023 | $9,647 | $671,300 | $373,700 | $297,600 |
| 2022 | $8,901 | $564,400 | $314,700 | $249,700 |
| 2021 | $8,681 | $551,500 | $288,700 | $262,800 |
| 2020 | $8,496 | $516,500 | $255,700 | $260,800 |
| 2019 | $7,961 | $486,900 | $253,500 | $233,400 |
| 2018 | $8,285 | $461,300 | $227,900 | $233,400 |
| 2017 | $8,021 | $447,600 | $213,400 | $234,200 |
| 2016 | $7,468 | $414,200 | $202,500 | $211,700 |
| 2015 | $7,336 | $392,300 | $184,000 | $208,300 |
| 2014 | $7,074 | $372,700 | $173,600 | $199,100 |
Agents Affiliated with this Home
-
Angela Caputo Griswold

Seller's Agent in 2020
Angela Caputo Griswold
ERA Key Realty Services
(857) 523-9053
2 in this area
42 Total Sales
-
Anna Shelbaer

Buyer's Agent in 2020
Anna Shelbaer
Laer Realty
(978) 590-6611
2 in this area
38 Total Sales
Map
Source: MLS Property Information Network (MLS PIN)
MLS Number: 72605575
APN: CHEL-000066-000271-000010
- 15 Brick Kiln Rd
- 53 Gorham St
- 37 Gorham St
- 26 Sprague Ave
- 28 Gorham St
- 34 Robert Bigelow St
- 1524 Gorham St Unit 204
- 1514 Gorham St Unit 3
- 1514 Gorham St Unit 2
- 1514 Gorham St Unit 1
- 41 Boston Rd Unit 232
- 19 Cosgrove St
- 99 Bowden St
- 35 Denton St
- 1510 Gorham St
- 6 Walters St
- 3 Penn Ave
- 23 Christman Ave
- 18 Eugene St
- 241 Plain St
