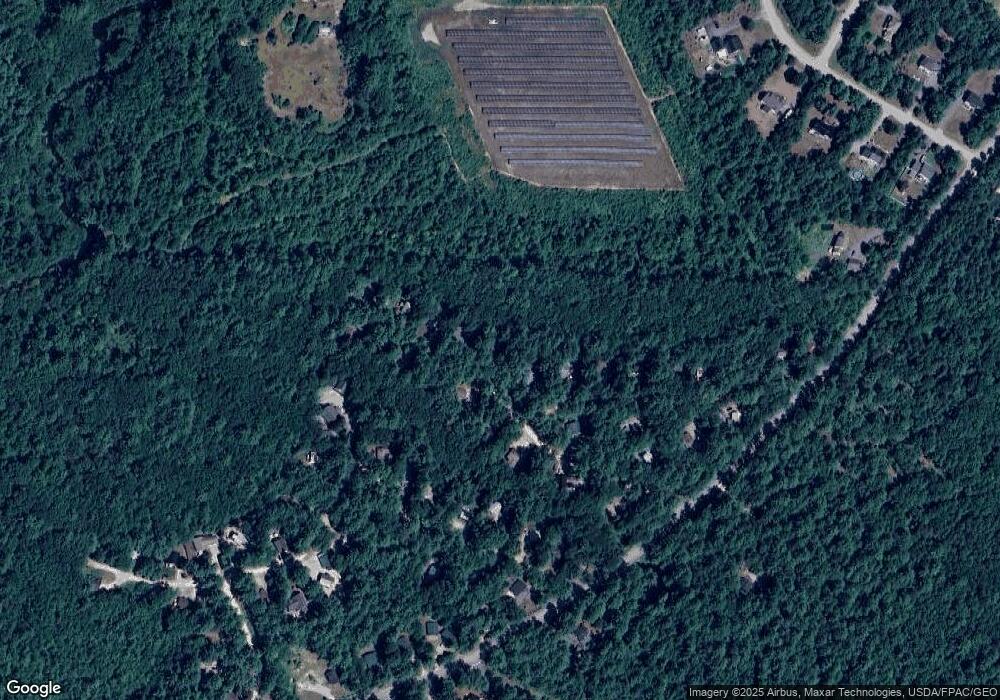66 N Pines Rd Conway, NH 03818
Estimated Value: $325,828 - $369,000
3
Beds
1
Bath
768
Sq Ft
$451/Sq Ft
Est. Value
About This Home
This home is located at 66 N Pines Rd, Conway, NH 03818 and is currently estimated at $346,457, approximately $451 per square foot. 66 N Pines Rd is a home with nearby schools including A. Crosby Kennett Middle School, Kennett High School, and Cady Memorial School.
Ownership History
Date
Name
Owned For
Owner Type
Purchase Details
Closed on
Feb 3, 2011
Sold by
Pierre Joseph and Pierre Lovelyn
Bought by
Munkacsi Sean M
Current Estimated Value
Home Financials for this Owner
Home Financials are based on the most recent Mortgage that was taken out on this home.
Original Mortgage
$88,000
Outstanding Balance
$60,331
Interest Rate
4.82%
Mortgage Type
Purchase Money Mortgage
Estimated Equity
$286,126
Purchase Details
Closed on
Sep 27, 2006
Sold by
Allen Glenn Lyle
Bought by
Pierre Joseph and Pierre Lovelyn
Home Financials for this Owner
Home Financials are based on the most recent Mortgage that was taken out on this home.
Original Mortgage
$134,100
Interest Rate
6.52%
Mortgage Type
Purchase Money Mortgage
Create a Home Valuation Report for This Property
The Home Valuation Report is an in-depth analysis detailing your home's value as well as a comparison with similar homes in the area
Home Values in the Area
Average Home Value in this Area
Purchase History
| Date | Buyer | Sale Price | Title Company |
|---|---|---|---|
| Munkacsi Sean M | $110,000 | -- | |
| Pierre Joseph | $149,000 | -- |
Source: Public Records
Mortgage History
| Date | Status | Borrower | Loan Amount |
|---|---|---|---|
| Open | Pierre Joseph | $88,000 | |
| Previous Owner | Pierre Joseph | $134,100 |
Source: Public Records
Tax History Compared to Growth
Tax History
| Year | Tax Paid | Tax Assessment Tax Assessment Total Assessment is a certain percentage of the fair market value that is determined by local assessors to be the total taxable value of land and additions on the property. | Land | Improvement |
|---|---|---|---|---|
| 2024 | $3,725 | $310,400 | $133,800 | $176,600 |
| 2023 | $3,349 | $310,400 | $133,800 | $176,600 |
| 2022 | $2,645 | $145,000 | $75,300 | $69,700 |
| 2021 | $2,369 | $145,000 | $75,300 | $69,700 |
| 2020 | $2,522 | $145,000 | $75,300 | $69,700 |
| 2019 | $2,511 | $145,000 | $75,300 | $69,700 |
| 2018 | $2,358 | $112,700 | $55,300 | $57,400 |
| 2017 | $2,248 | $112,500 | $55,300 | $57,200 |
| 2016 | $2,172 | $112,500 | $55,300 | $57,200 |
| 2015 | $2,148 | $112,500 | $55,300 | $57,200 |
| 2014 | $2,122 | $112,500 | $55,300 | $57,200 |
| 2013 | $2,024 | $113,300 | $55,300 | $58,000 |
Source: Public Records
Map
Nearby Homes
- 25 Singer Ln
- 48 Sands Cir Unit 48D
- 33 Sands Cir
- 574 Old Mill Rd
- 289 Davis Hill Rd
- 106 Pemigewasset Dr
- 293 Pemigewasset Dr
- 1049 E Main St
- 361 Davis Hill Rd
- 63 Mill St
- 43 Wildwood Way
- 169 Mountainvale Dr
- 24 Loon Mountain Ln
- 14 Goldfinch Ln
- 158 Fox Hill Ln
- 1139 E Conway Rd
- 827 Davis Hill Rd
- 42 Harmony Ln Unit 5
- 00 Stritch Rd Unit 58
- 00 Brownfield Rd Unit 11
