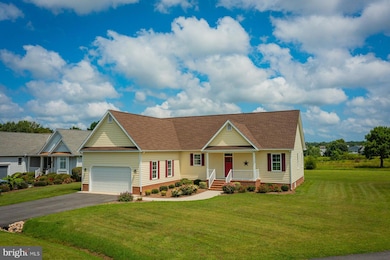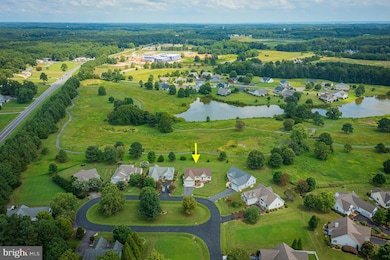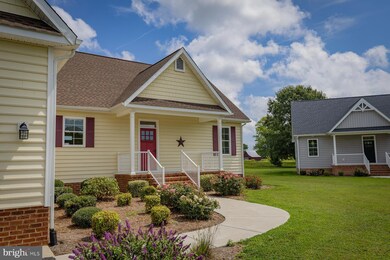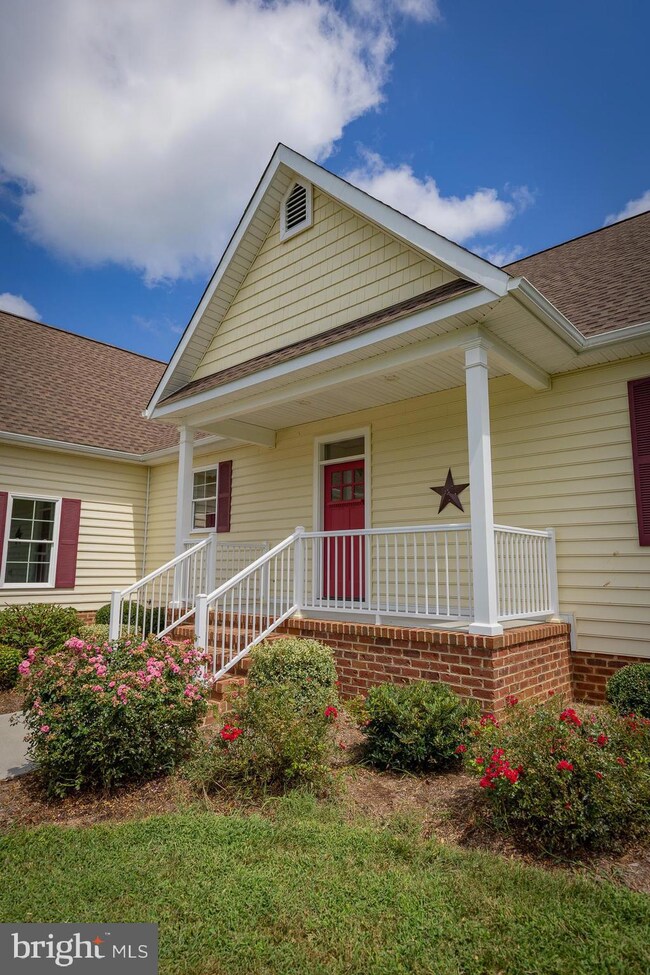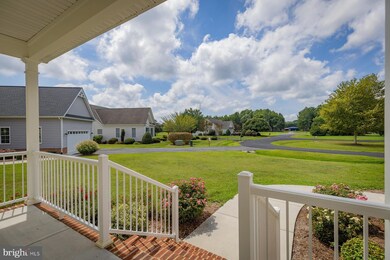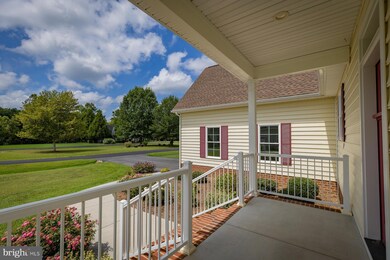66 Old Field Rd Irvington, VA 22480
Estimated payment $2,685/month
Highlights
- New Construction
- Open Floorplan
- Main Floor Bedroom
- Pond View
- Contemporary Architecture
- Attic
About This Home
This quality built, new home in sought-after Hills Quarter of Irvington offers the perfect blend of luxury, comfort, and convenience—with tranquil pond views and high-end finishes that make everyday living feel like a retreat. From the 9’ ceilings and durable LVT flooring in the living space and owners suite to the gourmet kitchen featuring quartz countertops, GE stainless steel appliances, and a stylish center island, every detail has been thoughtfully designed for modern living. The spacious 3-bedroom layout includes an owner’s suite with walk-in closet and spa-inspired bath, while the open-concept living and dining area flows seamlessly to a private back deck overlooking a serene pond and lovely fields—ideal for morning coffee or evening gatherings. Additional touches like marble countertops in the baths, a built-in sideboard, oil-rubbed hardware, and shaker-style doors add warmth and character throughout. With a separate laundry room, a two-car attached garage, Pella windows throughout and a beautifully landscaped exterior complete with a covered front porch, concrete walkway, and paved driveway, this home offers exceptional curb appeal and low-maintenance living. Best of all, everything is brand new—meaning you can move in with peace of mind and minimal upkeep. This home delivers space, style, and serenity in one of the Northern Neck’s most desirable communities.
Listing Agent
(703) 727-6767 alicenriviere@gmail.com Cobblestone Realty Inc. License #0225194069 Listed on: 11/07/2025
Home Details
Home Type
- Single Family
Est. Annual Taxes
- $2,210
Year Built
- Built in 2023 | New Construction
Lot Details
- 0.26 Acre Lot
- Open Space
- Property is in excellent condition
- Property is zoned R2
HOA Fees
- $242 Monthly HOA Fees
Parking
- 2 Car Direct Access Garage
- Front Facing Garage
- Garage Door Opener
- Driveway
Home Design
- Contemporary Architecture
- Architectural Shingle Roof
- Vinyl Siding
Interior Spaces
- 1,800 Sq Ft Home
- Property has 1 Level
- Open Floorplan
- Bar
- Ceiling height of 9 feet or more
- Ceiling Fan
- Recessed Lighting
- Combination Dining and Living Room
- Efficiency Studio
- Pond Views
- Crawl Space
- Laundry Room
- Attic
Kitchen
- Eat-In Kitchen
- Self-Cleaning Oven
- Built-In Microwave
- Dishwasher
- Kitchen Island
- Disposal
Flooring
- Carpet
- Luxury Vinyl Tile
Bedrooms and Bathrooms
- 3 Main Level Bedrooms
- Walk-In Closet
- 2 Full Bathrooms
- Walk-in Shower
Utilities
- Heat Pump System
- Electric Water Heater
Listing and Financial Details
- Assessor Parcel Number 28G 4 61
Community Details
Overview
- Hills Quarter Subdivision
Recreation
- Community Pool
Map
Home Values in the Area
Average Home Value in this Area
Tax History
| Year | Tax Paid | Tax Assessment Tax Assessment Total Assessment is a certain percentage of the fair market value that is determined by local assessors to be the total taxable value of land and additions on the property. | Land | Improvement |
|---|---|---|---|---|
| 2024 | $2,210 | $401,900 | $40,000 | $361,900 |
| 2023 | $1,241 | $197,000 | $40,000 | $157,000 |
| 2022 | $252 | $40,000 | $40,000 | $0 |
| 2021 | $132 | $40,000 | $40,000 | $0 |
| 2020 | $252 | $40,000 | $40,000 | $0 |
| 2019 | $252 | $40,000 | $40,000 | $0 |
| 2018 | $310 | $52,500 | $52,500 | $0 |
| 2017 | $310 | $52,500 | $52,500 | $0 |
| 2016 | -- | $52,500 | $52,500 | $0 |
| 2014 | -- | $0 | $0 | $0 |
| 2013 | -- | $0 | $0 | $0 |
Property History
| Date | Event | Price | List to Sale | Price per Sq Ft |
|---|---|---|---|---|
| 11/09/2025 11/09/25 | For Sale | $429,500 | -- | $239 / Sq Ft |
Purchase History
| Date | Type | Sale Price | Title Company |
|---|---|---|---|
| Warranty Deed | $45,000 | Lawyers Title Mid Peninsula |
Source: Bright MLS
MLS Number: VALV2000908
APN: 28G-4-61
- 118 Old Field Rd
- 537 Middle Gate Ln
- 3183 Irvington Rd
- 1740 Irvington Rd
- The Remington Plan at Hills Quarter
- The Callaway Plan at Hills Quarter
- The Emory Plan at Hills Quarter
- The Hampton Plan at Hills Quarter
- The Damascus Plan at Hills Quarter
- at Hills Quarter
- The Shenandoah Plan at Hills Quarter
- 0 Irvington Rd Unit 9236461
- 72 Crossroad
- 94 Crossroad
- 54 Genevieve
- 25 Essie
- 950 Christ Church Rd
- Lot 3 Harris Rd
- Lot 2 Harris Rd
- 3183 Irvington Rd
- 26 Fox Hill Dr
- 34 Fox Hill Dr
- 245 Steamboat Rd Unit B
- 494 N Main St
- 1028 Pinckardsville Rd
- 13 Suwannee Beach Dr
- 589 Mila Rd
- 82 Sturgeon St
- 312 Lee Dale Dr
- 142 Twiggs Ferry Rd
- 111 Moon Dr
- 319 Main St
- 5679 Hickory Fork Rd
- 32 Shoreline Dr
- 174 Walnut St Unit 1
- 4301 Bufflehead Dr
- 5930 Farmers Dr Unit A
- 4 Pasture Cir
- 5251 Twilight Ct

