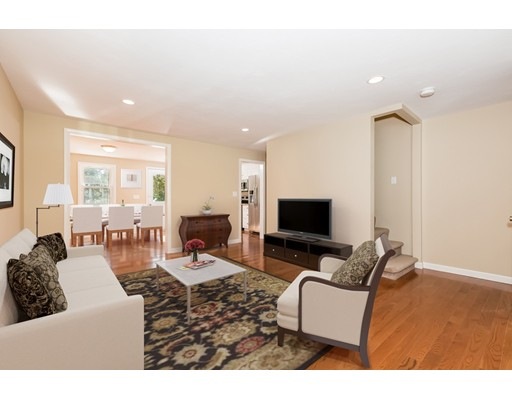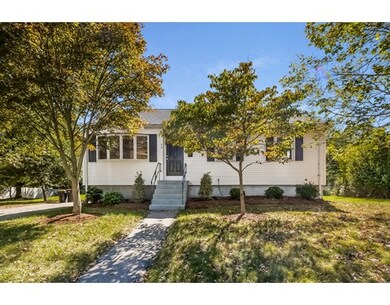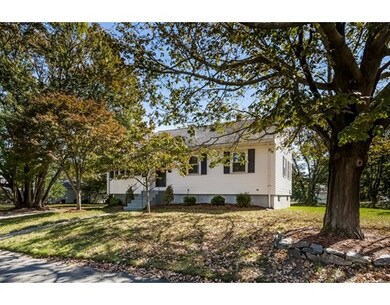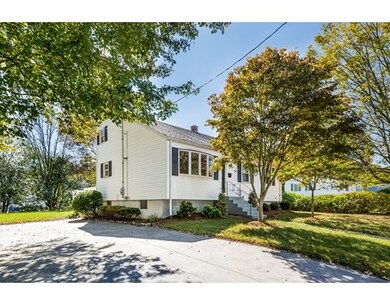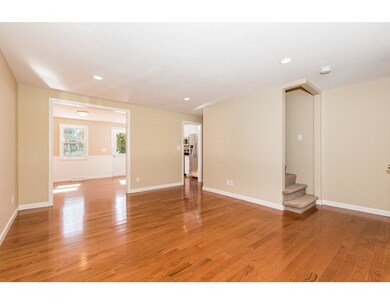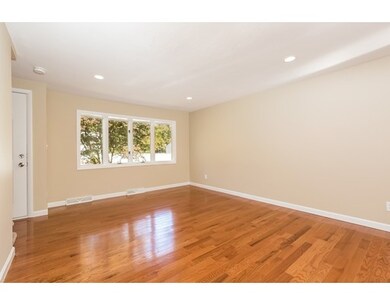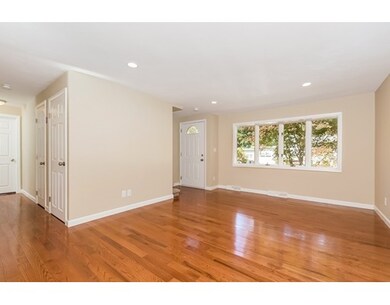
About This Home
As of January 2018NOTHING TO DO BUT MOVE IN!! Completely renovated custom cape located in great family neighborhood convenient to all major routes. Kitchen includes all new stainless steel “Gallery†appliances (stove, microwave, dishwasher and refrigerator with ice and water on door). beautiful new oak “gunstock†hardwood flooring. Large Master suite includes walk-in closet and full bath. New carpeting in all four bedrooms. All new plumbing throughout house; updated electrical; new washer/dryer hookup; newer furnace and central air conditioning; new hot water heater & 200 amp electrical service. Entire house has been hardwired with smoke and co2 detectors; new cable and CAT-5 wiring in every room; new recessed lighting in kitchen/living room/master suite and family room in basement. BRAND NEW TITLE V 4 bedroom system, gravity. Large deck overlooking newly landscaped back yard and storage shed located in back of house.
Home Details
Home Type
Single Family
Est. Annual Taxes
$89
Year Built
1956
Lot Details
0
Listing Details
- Lot Description: Paved Drive
- Property Type: Single Family
- Single Family Type: Detached
- Style: Cape
- Lead Paint: Unknown
- Year Built Description: Approximate
- Special Features: None
- Property Sub Type: Detached
- Year Built: 1956
Interior Features
- Has Basement: Yes
- Primary Bathroom: Yes
- Number of Rooms: 7
- Amenities: Public Transportation, Shopping, Park, Stables, Golf Course, Medical Facility, Laundromat, Highway Access, House of Worship, Public School, T-Station
- Electric: 220 Volts
- Energy: Insulated Windows, Insulated Doors
- Flooring: Wood
- Insulation: Full
- No Bedrooms: 4
- Full Bathrooms: 3
- Main Lo: A14050
- Main So: AN2314
- Estimated Sq Ft: 1750.00
Exterior Features
- Construction: Frame
- Exterior: Vinyl
- Exterior Features: Deck, Gutters, Storage Shed, Professional Landscaping
- Foundation: Poured Concrete
Garage/Parking
- Parking: Off-Street, Paved Driveway
- Parking Spaces: 6
Utilities
- Hot Water: Electric
- Utility Connections: for Electric Range, for Electric Oven, for Electric Dryer
- Sewer: City/Town Sewer
- Water: City/Town Water
Lot Info
- Zoning: res
- Acre: 0.34
- Lot Size: 15000.00
Ownership History
Purchase Details
Purchase Details
Home Financials for this Owner
Home Financials are based on the most recent Mortgage that was taken out on this home.Purchase Details
Home Financials for this Owner
Home Financials are based on the most recent Mortgage that was taken out on this home.Purchase Details
Similar Homes in Avon, MA
Home Values in the Area
Average Home Value in this Area
Purchase History
| Date | Type | Sale Price | Title Company |
|---|---|---|---|
| Quit Claim Deed | -- | None Available | |
| Not Resolvable | $420,000 | -- | |
| Not Resolvable | $195,700 | -- | |
| Land Court Massachusetts | -- | -- |
Mortgage History
| Date | Status | Loan Amount | Loan Type |
|---|---|---|---|
| Open | $467,032 | FHA | |
| Previous Owner | $336,000 | New Conventional | |
| Previous Owner | $63,000 | Unknown | |
| Previous Owner | $400,000 | New Conventional |
Property History
| Date | Event | Price | Change | Sq Ft Price |
|---|---|---|---|---|
| 01/31/2018 01/31/18 | Sold | $420,000 | +1.2% | $240 / Sq Ft |
| 10/29/2017 10/29/17 | Pending | -- | -- | -- |
| 10/07/2017 10/07/17 | For Sale | $415,000 | +112.1% | $237 / Sq Ft |
| 02/14/2017 02/14/17 | Sold | $195,700 | +8.7% | $112 / Sq Ft |
| 10/25/2016 10/25/16 | Pending | -- | -- | -- |
| 10/23/2016 10/23/16 | For Sale | $180,000 | -- | $103 / Sq Ft |
Tax History Compared to Growth
Tax History
| Year | Tax Paid | Tax Assessment Tax Assessment Total Assessment is a certain percentage of the fair market value that is determined by local assessors to be the total taxable value of land and additions on the property. | Land | Improvement |
|---|---|---|---|---|
| 2025 | $89 | $669,800 | $222,200 | $447,600 |
| 2024 | $8,405 | $599,100 | $201,500 | $397,600 |
| 2023 | $8,160 | $599,100 | $201,500 | $397,600 |
| 2022 | $8,243 | $521,400 | $168,000 | $353,400 |
| 2021 | $6,972 | $415,500 | $152,400 | $263,100 |
| 2020 | $7,360 | $415,800 | $149,600 | $266,200 |
| 2019 | $7,414 | $412,100 | $142,700 | $269,400 |
| 2018 | $7,413 | $399,600 | $142,700 | $256,900 |
| 2017 | $4,676 | $270,600 | $142,700 | $127,900 |
| 2016 | $4,827 | $282,100 | $135,900 | $146,200 |
| 2015 | $4,412 | $269,500 | $129,800 | $139,700 |
Agents Affiliated with this Home
-
Linda Glennon
L
Seller's Agent in 2018
Linda Glennon
Conway - Hanover
(781) 724-6827
36 Total Sales
-
Shauna Fanning

Buyer's Agent in 2018
Shauna Fanning
William Raveis R.E. & Home Services
(508) 631-5634
4 in this area
246 Total Sales
-
Team Garner

Seller's Agent in 2017
Team Garner
TG Realty Group
(774) 259-0487
2 in this area
47 Total Sales
Map
Source: MLS Property Information Network (MLS PIN)
MLS Number: 72239780
APN: AVON-000004-C000005-000015
