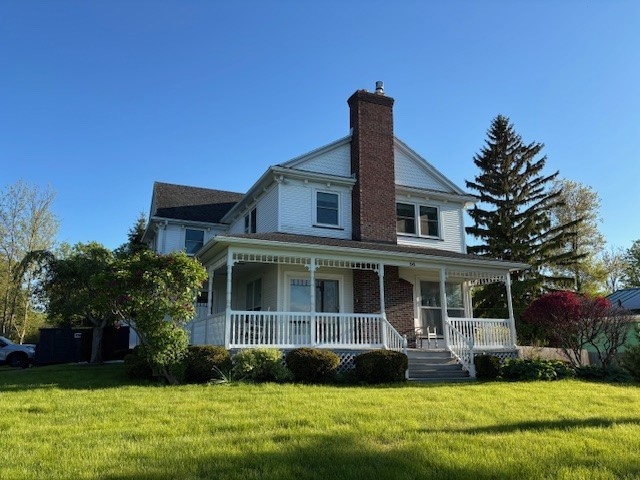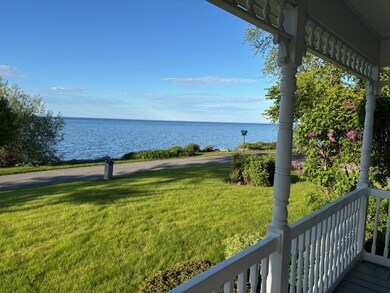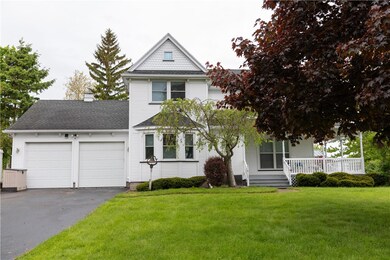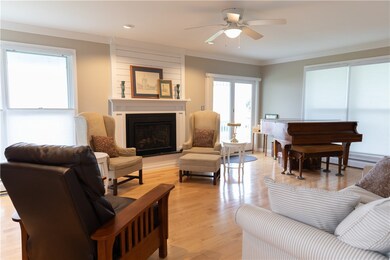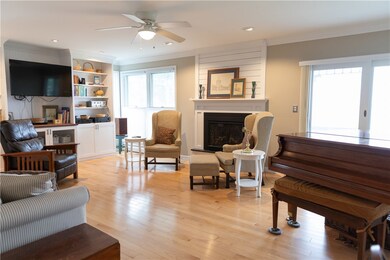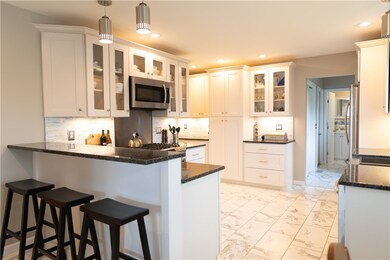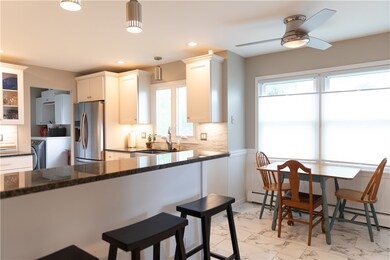Welcome to Historic Ontario Blvd. Turn-of-the-Century Homes Loaded with Character. This Lakefront Community Boasts of a Peaceful Low Traffic Location, Hiking Trails, Close to Marinas, Easy Access to Expressways and in the Heart of Migratory Bird Paths. This Spectacular Victorian 2-Story Lakefront Home with a Beautiful Wrap Around Porch and Gingerbread. Built in 1989, Enter Through the Entry Foyer that has a Large Entry Closet. The Living Room has Loads of Windows, a Gas Fireplace, Built-In Shelving, Recessed Lights with Maple Floors and Sliders to the Front Porch. The Dining Room has a View of the Lake, a Bay Window, Wainscot Walls and Maple Floors. A Powder Room is Located near the Garage Door Entry. As Well as the Laundry Room. This Home has been Recently Remodeled with a Newer Custom Kitchen. The Eat-In Kitchen with Breakfast Bar, Granite Countertops, Ceramic Tile Floor and Custom Backsplash, Farm Sink, Gas Stove, Refrigerator, Dishwasher & Soft Close Cabinets. 3 Bedrooms tn Total. Primary has a Walk-In Closet, Maple Floors with New Bath off of it with a Double Bowl Vanity, Multiple Jet Shower & Jacuzzi Tub. 2nd & 3rd Bedrooms have Maple Floors, a View of the Lake Plus a Double Closet. There is also another Full Bathroom Upstairs with Nice Ceramic Tile. The Basement is Fully Finished with Berber Carpeting, Built-In Shelving and an Included Pool Table. On Demand Boiler & Hot Water Heater. Forced Air Gas, Central Air, 200 AMP Circuit Breaker. 2 Car Attached Garage with a Tesla Charger. Bump Out Rear Shed & Pull Down Stairs Above Garage. Shed Offers Separate Storage next to the Garage. Swim Platform on Breakwall. Don’t miss this home! Delayed Showings start on Friday May 30th at 9am to Thursday June 5th. Delayed Negotiations- Offers are due Thursday June 5th at 4pm. Please allow 48 hours for response.

