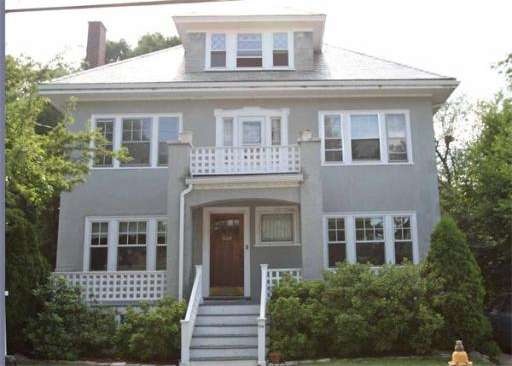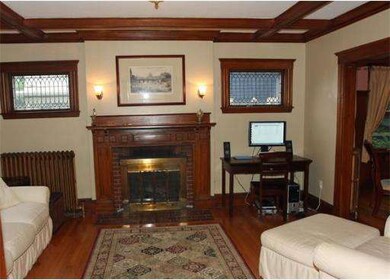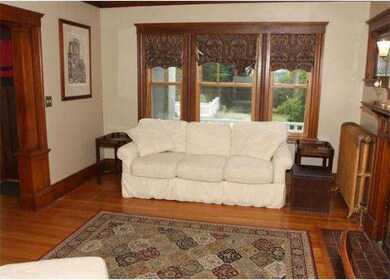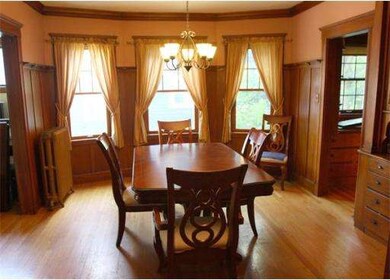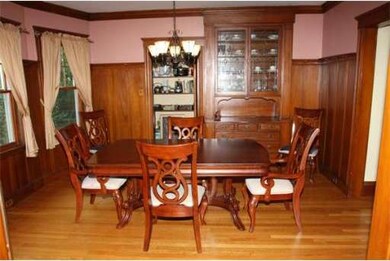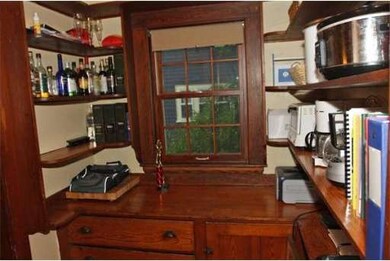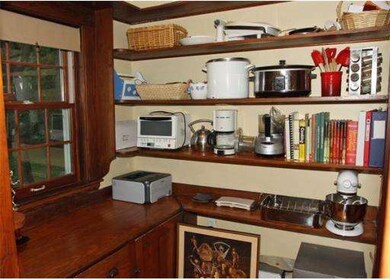
66 Orchard St Unit 1 Jamaica Plain, MA 02130
Jamaica Plain NeighborhoodAbout This Home
As of August 2015This elegant pondside unit features gracious foyer extensive gorgeous natural gumwoods surrounding the fireplaced beamed ceiling living room & formal dining room with built in leaded glass china cabinet, 2 full gut/remodeled baths, large cherry & granite eat in kitchen w/butler's pantry, new windows throughout, Central Air, all new electrical wiring, lots of light, All on a lovely one way Pondside street. Front porch is deeded to unit, back yard is shared. Plenty of on street parking always!
Property Details
Home Type
Condominium
Est. Annual Taxes
$9,461
Year Built
1910
Lot Details
0
Listing Details
- Unit Level: 1
- Unit Placement: Street
- Special Features: None
- Property Sub Type: Condos
- Year Built: 1910
Interior Features
- Has Basement: Yes
- Fireplaces: 1
- Number of Rooms: 7
- Amenities: Public Transportation, Shopping, Park, Walk/Jog Trails, Medical Facility, House of Worship, Private School, T-Station, University
- Electric: Circuit Breakers, 100 Amps
- Energy: Insulated Windows
- Flooring: Hardwood
- Interior Amenities: Cable Available
- Bedroom 2: First Floor, 12X12
- Bedroom 3: First Floor, 11X14
- Bathroom #1: First Floor
- Bathroom #2: First Floor
- Kitchen: First Floor, 11X20
- Laundry Room: First Floor, 5X6
- Living Room: First Floor, 15X12
- Master Bedroom: First Floor, 12X12
- Master Bedroom Description: Closet, Flooring - Hardwood, Ceiling Fan(s)
- Dining Room: First Floor
Exterior Features
- Construction: Frame
- Exterior: Stucco
- Exterior Unit Features: Porch, Gutters
Garage/Parking
- Parking: No parking
- Parking Spaces: 0
Utilities
- Cooling Zones: 1
- Heat Zones: 1
- Hot Water: Natural Gas, Tank
- Utility Connections: for Gas Range, for Gas Oven, for Electric Dryer
Condo/Co-op/Association
- Condominium Name: 66 Orchard St Condominium Trust
- Association Fee Includes: Water, Sewer, Master Insurance
- Association Pool: No
- Management: Owner Association
- Pets Allowed: Yes
- No Units: 2
- Unit Building: 1
Ownership History
Purchase Details
Home Financials for this Owner
Home Financials are based on the most recent Mortgage that was taken out on this home.Purchase Details
Home Financials for this Owner
Home Financials are based on the most recent Mortgage that was taken out on this home.Purchase Details
Home Financials for this Owner
Home Financials are based on the most recent Mortgage that was taken out on this home.Similar Homes in the area
Home Values in the Area
Average Home Value in this Area
Purchase History
| Date | Type | Sale Price | Title Company |
|---|---|---|---|
| Not Resolvable | $590,000 | -- | |
| Not Resolvable | $527,500 | -- | |
| Deed | $500,000 | -- | |
| Deed | $500,000 | -- |
Mortgage History
| Date | Status | Loan Amount | Loan Type |
|---|---|---|---|
| Open | $100,000 | Credit Line Revolving | |
| Open | $408,500 | Stand Alone Refi Refinance Of Original Loan | |
| Closed | $472,000 | New Conventional | |
| Previous Owner | $417,000 | New Conventional | |
| Previous Owner | $317,000 | No Value Available | |
| Previous Owner | $320,000 | Purchase Money Mortgage |
Property History
| Date | Event | Price | Change | Sq Ft Price |
|---|---|---|---|---|
| 08/06/2015 08/06/15 | Sold | $590,000 | -0.8% | $393 / Sq Ft |
| 06/25/2015 06/25/15 | Pending | -- | -- | -- |
| 06/22/2015 06/22/15 | Price Changed | $595,000 | -2.5% | $396 / Sq Ft |
| 05/26/2015 05/26/15 | For Sale | $610,000 | +15.6% | $406 / Sq Ft |
| 11/21/2013 11/21/13 | Sold | $527,500 | 0.0% | $351 / Sq Ft |
| 10/25/2013 10/25/13 | Pending | -- | -- | -- |
| 10/18/2013 10/18/13 | Off Market | $527,500 | -- | -- |
| 09/13/2013 09/13/13 | Price Changed | $539,900 | -1.8% | $359 / Sq Ft |
| 09/06/2013 09/06/13 | Price Changed | $549,900 | -1.8% | $366 / Sq Ft |
| 06/28/2013 06/28/13 | For Sale | $559,900 | -- | $373 / Sq Ft |
Tax History Compared to Growth
Tax History
| Year | Tax Paid | Tax Assessment Tax Assessment Total Assessment is a certain percentage of the fair market value that is determined by local assessors to be the total taxable value of land and additions on the property. | Land | Improvement |
|---|---|---|---|---|
| 2025 | $9,461 | $817,000 | $0 | $817,000 |
| 2024 | $8,028 | $736,500 | $0 | $736,500 |
| 2023 | $7,527 | $700,800 | $0 | $700,800 |
| 2022 | $7,195 | $661,300 | $0 | $661,300 |
| 2021 | $6,917 | $648,300 | $0 | $648,300 |
| 2020 | $6,742 | $638,400 | $0 | $638,400 |
| 2019 | $6,230 | $591,100 | $0 | $591,100 |
| 2018 | $6,073 | $579,500 | $0 | $579,500 |
| 2017 | $5,903 | $557,400 | $0 | $557,400 |
| 2016 | $5,785 | $525,900 | $0 | $525,900 |
| 2015 | $5,789 | $478,000 | $0 | $478,000 |
| 2014 | $5,095 | $405,000 | $0 | $405,000 |
Agents Affiliated with this Home
-
Kathleen Alexander

Seller's Agent in 2015
Kathleen Alexander
Keller Williams Realty Boston-Metro | Back Bay
(617) 794-1253
5 in this area
92 Total Sales
-
Andrew McKinney

Buyer's Agent in 2015
Andrew McKinney
Donnelly + Co.
(617) 501-0233
12 in this area
175 Total Sales
-
Jeff Leib

Seller's Agent in 2013
Jeff Leib
Realty Consultants
(617) 966-8800
33 Total Sales
Map
Source: MLS Property Information Network (MLS PIN)
MLS Number: 71548534
APN: JAMA-000000-000019-001565-000002
- 34 Arborway
- 40 Pond St Unit 2
- 18 Pond St Unit 2
- 100 Pond St Unit 11
- 33 Pond Cir
- 2 Agassiz Park Unit 1
- 3 Regent Cir Unit 1
- 3 Regent Cir Unit 3
- 17 Myrtle St
- 26 Grovenor Rd Unit 1
- 21 Grovenor Rd Unit 3
- 4 Greenough Ave
- 8 Greenough Ave
- 55 South St Unit 3
- 9 Sedgwick St Unit 1
- 11 Sedgwick St Unit 8
- 994 Centre St
- 18 Atwood Square Unit 3
- 12-14 Harris Ave
- 2 Jamaica Place
