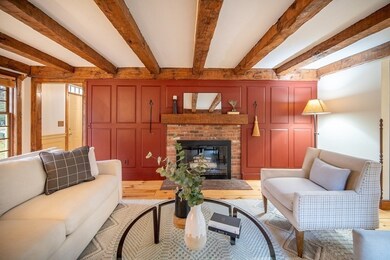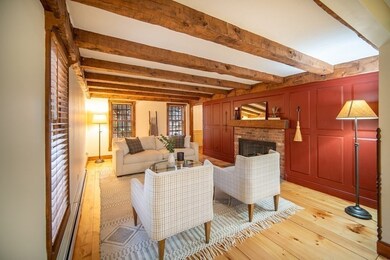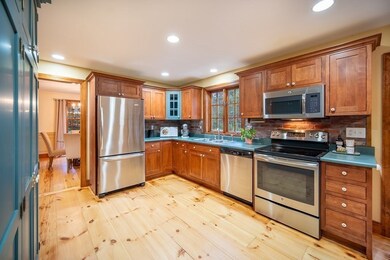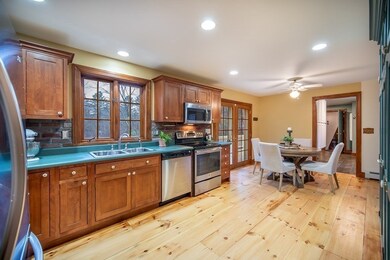
66 Pillings Pond Rd Lynnfield, MA 01940
Estimated Value: $1,038,000 - $1,257,000
Highlights
- Scenic Views
- 1.2 Acre Lot
- Landscaped Professionally
- Lynnfield High School Rated A
- Colonial Architecture
- Deck
About This Home
As of February 2024Home built in 2000! This lightly lived in home in the sought after neighborhood of Pillings Pond offers 4 bedrooms, 2 full baths, & a powder room. Come see the intricate details that the original owners put in for the saltbox reproduction colonial property that's awaiting for your finishing touches. The main floor is expansive w/ a family room adorned with reclaimed wood beams & a wood burning fireplace that's next to the kitchen with ample cabinet space & two pantry areas. Next to it you'll find the formal dining and living room area alongside with a 1/2 bath. Upstairs you'll find privacy w/ four bedrooms with one primary suite & another full bathroom. Need more space? There's another 1500 sf of basement or 400 sf in the walk up attic on top of the garage! Bonus in the home incl. an oversized 2 bay garage w/ additional storage, '22 asphalt shingle roof, '23 radon system, newly painted exterior, & more! Showings start right away, please see attachments for more upgrades.
Last Agent to Sell the Property
Berkshire Hathaway HomeServices Commonwealth Real Estate Listed on: 11/29/2023

Home Details
Home Type
- Single Family
Est. Annual Taxes
- $7,807
Year Built
- Built in 2000
Lot Details
- 1.2 Acre Lot
- Near Conservation Area
- Kennel
- Fenced Yard
- Stone Wall
- Landscaped Professionally
- Wooded Lot
Parking
- 2 Car Attached Garage
- Oversized Parking
- Parking Storage or Cabinetry
- Garage Door Opener
- Driveway
- Open Parking
- Off-Street Parking
Home Design
- Colonial Architecture
- Saltbox Architecture
- Frame Construction
- Shingle Roof
- Radon Mitigation System
- Concrete Perimeter Foundation
Interior Spaces
- 2,400 Sq Ft Home
- 1 Fireplace
- Insulated Windows
- Window Screens
- Scenic Vista Views
- Home Security System
Kitchen
- Built-In Range
- Microwave
- Freezer
- Dishwasher
Flooring
- Wood
- Laminate
Bedrooms and Bathrooms
- 4 Bedrooms
Laundry
- Dryer
- Washer
Unfinished Basement
- Walk-Out Basement
- Block Basement Construction
Outdoor Features
- Deck
- Patio
- Rain Gutters
Location
- Property is near public transit
- Property is near schools
Utilities
- Whole House Fan
- Window Unit Cooling System
- 2 Heating Zones
- Heating System Uses Oil
- Baseboard Heating
- 200+ Amp Service
- Private Sewer
- High Speed Internet
Listing and Financial Details
- Assessor Parcel Number 1981614
Community Details
Recreation
- Park
- Bike Trail
Additional Features
- No Home Owners Association
- Shops
Similar Homes in the area
Home Values in the Area
Average Home Value in this Area
Mortgage History
| Date | Status | Borrower | Loan Amount |
|---|---|---|---|
| Closed | Rich Howard | $765,000 | |
| Closed | Rich Howard | $100,000 | |
| Closed | Caruso Joseph A | $25,000 | |
| Closed | Caruso Joseph A | $25,000 | |
| Closed | Caruso Joseph A | $7,700 |
Property History
| Date | Event | Price | Change | Sq Ft Price |
|---|---|---|---|---|
| 02/23/2024 02/23/24 | Sold | $1,020,000 | -7.3% | $425 / Sq Ft |
| 01/12/2024 01/12/24 | Pending | -- | -- | -- |
| 12/13/2023 12/13/23 | Price Changed | $1,099,990 | -4.3% | $458 / Sq Ft |
| 11/29/2023 11/29/23 | For Sale | $1,149,990 | -- | $479 / Sq Ft |
Tax History Compared to Growth
Tax History
| Year | Tax Paid | Tax Assessment Tax Assessment Total Assessment is a certain percentage of the fair market value that is determined by local assessors to be the total taxable value of land and additions on the property. | Land | Improvement |
|---|---|---|---|---|
| 2025 | $8,113 | $768,300 | $576,000 | $192,300 |
| 2024 | $7,774 | $739,700 | $553,800 | $185,900 |
| 2023 | $7,807 | $690,900 | $525,400 | $165,500 |
| 2022 | $10,001 | $834,100 | $482,700 | $351,400 |
| 2021 | $9,408 | $709,000 | $369,000 | $340,000 |
| 2020 | $9,207 | $661,400 | $319,200 | $342,200 |
| 2019 | $9,003 | $647,200 | $305,000 | $342,200 |
| 2018 | $8,905 | $647,200 | $305,000 | $342,200 |
| 2017 | $8,918 | $647,200 | $305,000 | $342,200 |
| 2016 | $8,665 | $597,600 | $273,000 | $324,600 |
| 2015 | $8,659 | $597,600 | $273,000 | $324,600 |
Agents Affiliated with this Home
-
Lien Vuong

Seller's Agent in 2024
Lien Vuong
Berkshire Hathaway HomeServices Commonwealth Real Estate
(781) 244-2669
1 in this area
197 Total Sales
-
Ashley Kinney
A
Buyer's Agent in 2024
Ashley Kinney
Keller Williams Realty
(617) 206-3333
1 in this area
54 Total Sales
Map
Source: MLS Property Information Network (MLS PIN)
MLS Number: 73183385
APN: LYNF-000030-000000-001799
- 66 Pillings Pond Rd
- 64 Pillings Pond Rd
- 67 Bourque Rd
- 65 Pillings Pond Rd
- 67 Pillings Pond Rd
- 69 Bourque Rd
- 3 Ryan Rd
- 344 Pillings Pond Rd
- 63 Pillings Pond Rd
- 2 Ryan Rd
- 0-3 Bellevue Island
- 0-4 Bellevue Island
- 0-2 Bellevue Island
- 0-1 Bellevue Island
- 47 Bourque Rd
- 326 Pillings Pond Rd
- 71 Bourque Rd
- 10 Ryan Rd
- 61 Pillings Pond Rd
- 81-82 Redwood & Birchwood






