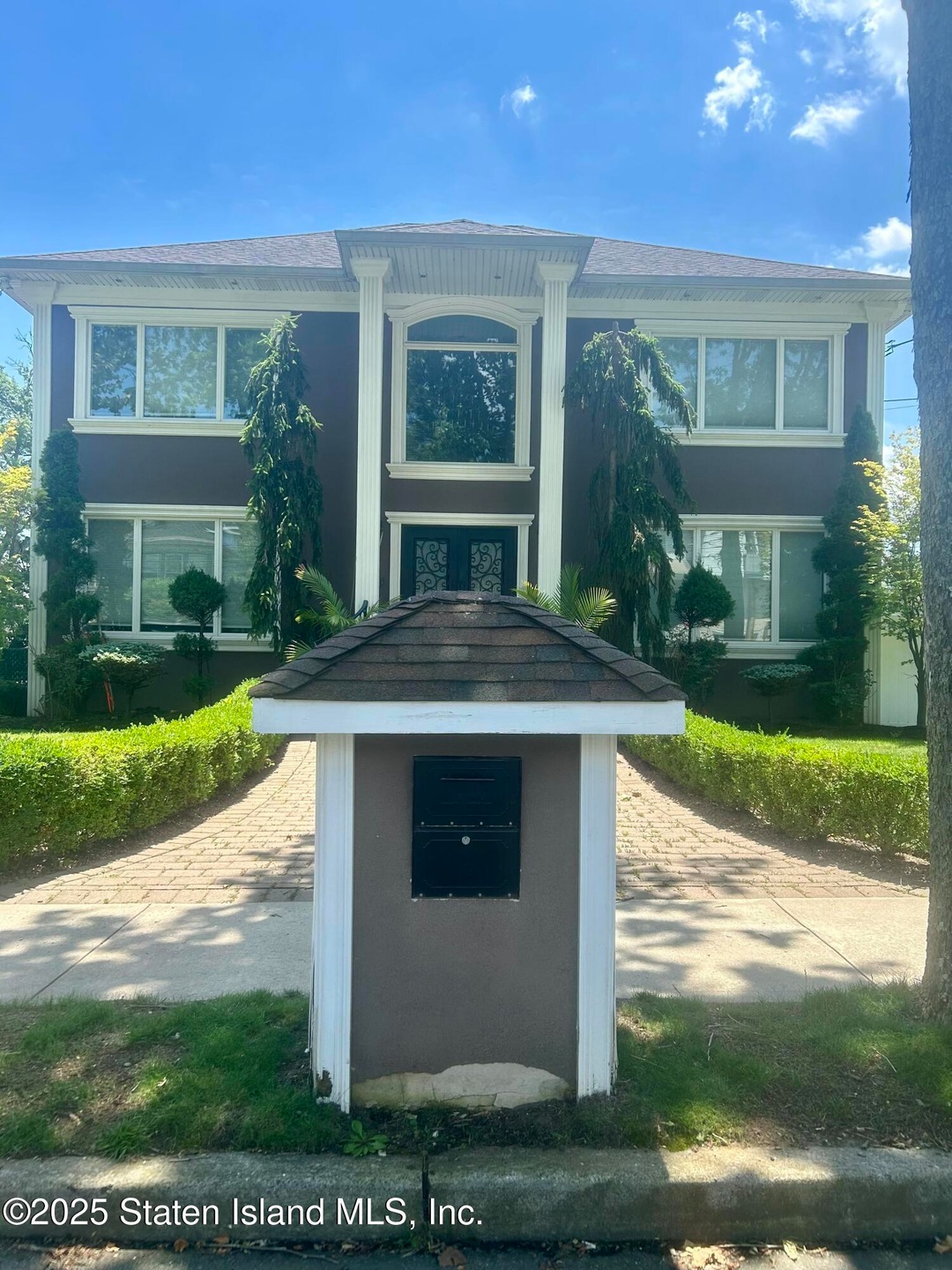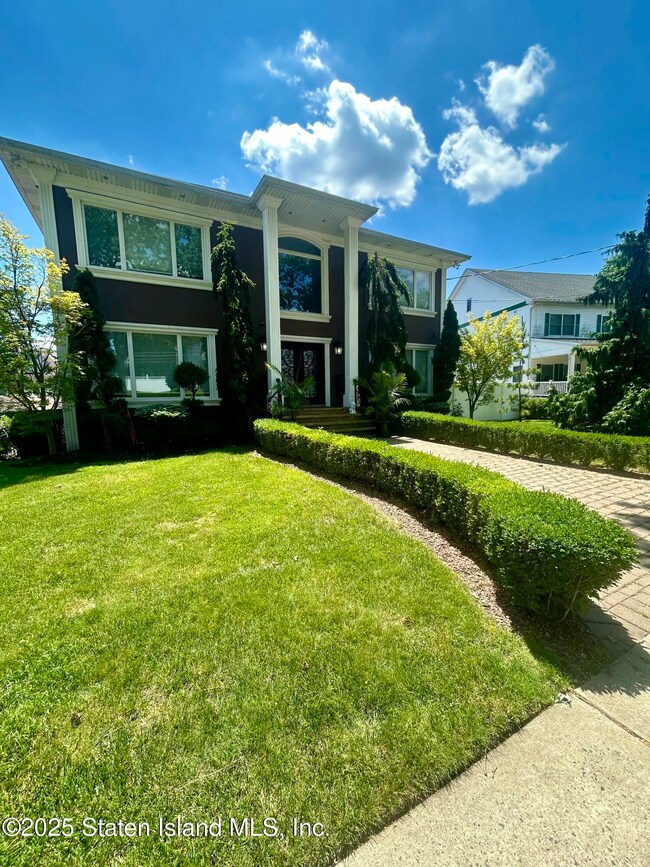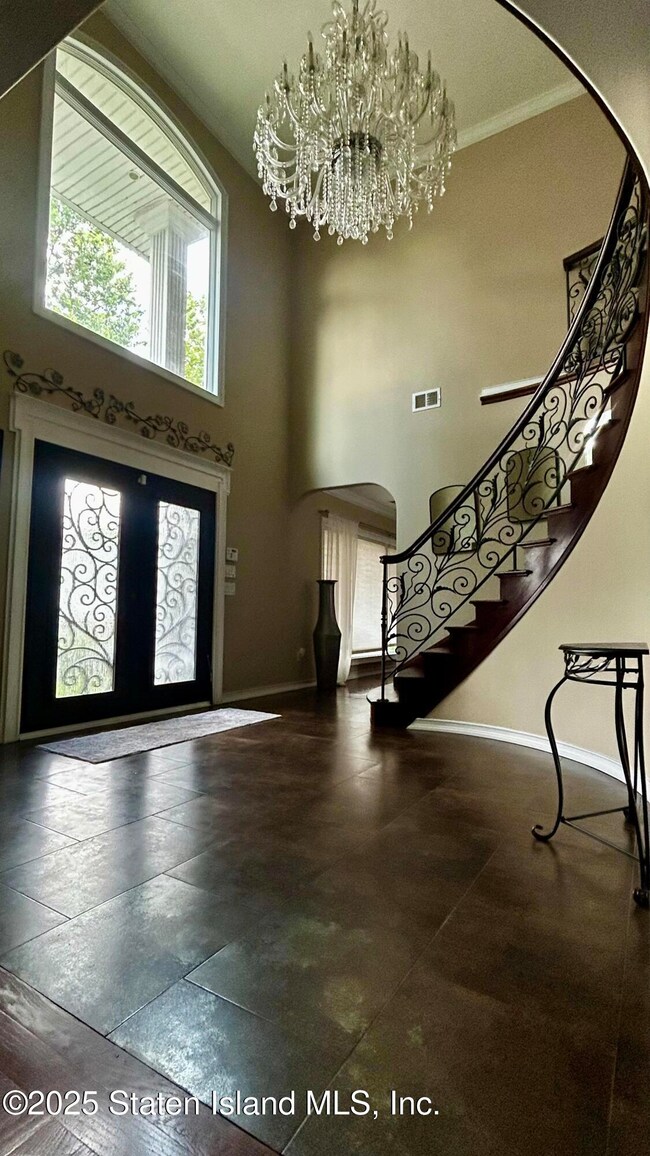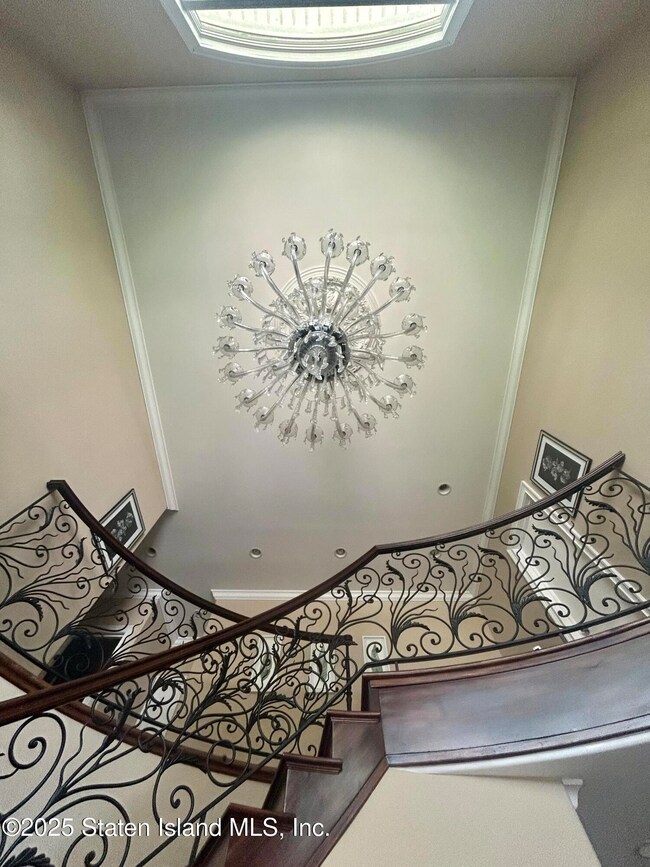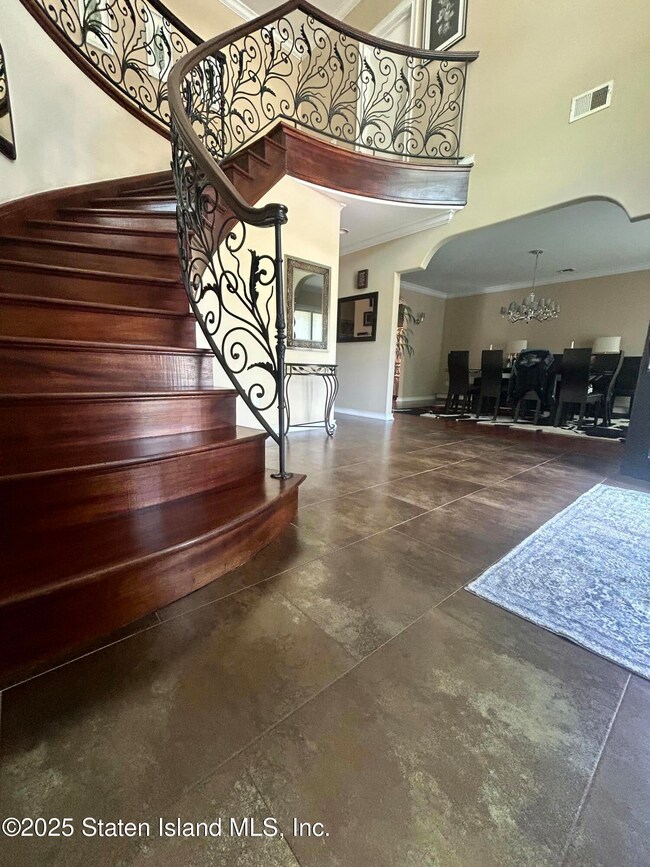66 Pleasant Plains Ave Staten Island, NY 10309
Pleasant Plains NeighborhoodEstimated payment $9,332/month
Highlights
- In Ground Pool
- 5-minute walk to Pleasant Plains
- Colonial Architecture
- P.S. 3 - The Margaret Gioiosa School Rated A
- Primary Bedroom Suite
- Deck
About This Home
Discover this stunning, custom-built contemporary Center-Hall Colonial, perfectly situated on an oversized 11,500 sq ft lot in the heart of Pleasant Plains. Nestled on a quiet, tree-lined street, this home offers exceptional privacy and tranquility—all while being just minutes from shopping, transportation, and parks. Step inside to find a beautifully designed layout featuring a formal living room and dining room, ideal for elegant entertaining. The heart of the home is the expansive open-concept kitchen and family room, creating a warm, inviting space for everyday living. Gleaming hardwood floors flow throughout the main level, adding timeless charm and continuity. Upstairs, retreat to a luxurious primary suite complete with ample closet space and a spa-inspired private bath. The fully finished basement offers additional space to relax, work, or play—perfect for a home office, gym, or media room. Step outside to your private backyard oasis, featuring a sparkling inground pool—ideal for summer entertaining or peaceful evenings at home. With too many amenities to list, this one-of-a-kind home is truly a must-see. Don't miss this rare opportunity—schedule your private showing today!
Listing Agent
Century 21 Standard Real Estate License #10301223278 Listed on: 06/05/2025
Home Details
Home Type
- Single Family
Est. Annual Taxes
- $10,638
Year Built
- Built in 2010
Lot Details
- 0.26 Acre Lot
- Lot Dimensions are 108.48x111.50
- Fenced
- Back, Front, and Side Yard
- Property is zoned R 3-2
Parking
- 2 Car Attached Garage
- Garage Door Opener
- Off-Street Parking
Home Design
- Colonial Architecture
- Stucco
Interior Spaces
- 2,856 Sq Ft Home
- 2-Story Property
- Ceiling Fan
- Fireplace
- Separate Formal Living Room
- Combination Kitchen and Dining Room
- Home Security System
- Basement
Kitchen
- Eat-In Kitchen
- Microwave
- Dishwasher
Bedrooms and Bathrooms
- 4 Bedrooms
- Primary Bedroom Suite
- Walk-In Closet
- Primary Bathroom is a Full Bathroom
- Jettted Tub and Separate Shower in Primary Bathroom
Laundry
- Dryer
- Washer
Outdoor Features
- In Ground Pool
- Balcony
- Deck
- Patio
- Shed
Utilities
- Cooling Available
- Heating System Uses Natural Gas
- Hot Water Baseboard Heater
- 220 Volts
Community Details
- No Home Owners Association
Listing and Financial Details
- Legal Lot and Block 108 / 07533
- Assessor Parcel Number 07533-108
Map
Home Values in the Area
Average Home Value in this Area
Tax History
| Year | Tax Paid | Tax Assessment Tax Assessment Total Assessment is a certain percentage of the fair market value that is determined by local assessors to be the total taxable value of land and additions on the property. | Land | Improvement |
|---|---|---|---|---|
| 2025 | $11,152 | $62,460 | $15,746 | $46,714 |
| 2024 | $11,152 | $66,660 | $14,643 | $52,017 |
| 2023 | $10,638 | $52,382 | $13,522 | $38,860 |
| 2022 | $9,865 | $56,280 | $17,580 | $38,700 |
| 2021 | $9,811 | $46,620 | $17,580 | $29,040 |
| 2020 | $10,318 | $51,540 | $17,580 | $33,960 |
| 2019 | $10,152 | $55,920 | $17,580 | $38,340 |
| 2018 | $9,862 | $48,378 | $13,322 | $35,056 |
| 2017 | $9,304 | $45,640 | $16,092 | $29,548 |
| 2016 | $8,608 | $43,057 | $14,704 | $28,353 |
| 2015 | $7,588 | $40,620 | $14,640 | $25,980 |
| 2014 | $7,588 | $39,540 | $14,640 | $24,900 |
Property History
| Date | Event | Price | List to Sale | Price per Sq Ft |
|---|---|---|---|---|
| 09/23/2025 09/23/25 | Pending | -- | -- | -- |
| 06/05/2025 06/05/25 | For Sale | $1,599,000 | -- | $560 / Sq Ft |
Purchase History
| Date | Type | Sale Price | Title Company |
|---|---|---|---|
| Bargain Sale Deed | $600,000 | Madison Title Agency L L C | |
| Bargain Sale Deed | $475,000 | -- |
Mortgage History
| Date | Status | Loan Amount | Loan Type |
|---|---|---|---|
| Open | $300,000 | New Conventional | |
| Previous Owner | $380,000 | Purchase Money Mortgage |
Source: Staten Island Multiple Listing Service
MLS Number: 2503226
APN: 07533-0108
- 52 Pleasant Plains Ave
- 95 Station Ave
- 26 Station Ave
- 6321 Amboy Rd
- 6384 Amboy Rd
- 52 Cranberry Ct
- 6401 Amboy Rd
- 6233 Amboy Rd
- 35 Savona Ct
- 36 Savona Ct
- 94 Sharrott Ave Unit 100
- 75 Churchill Ave
- 105 Churchill Ave
- 20 Cordelia Ave
- 6136 Amboy Rd
- 116 Churchill Ave
- 79 S Goff Ave Unit B
- 476 Hargold Ave
- 27 Utica St
- 37 Depew Place
