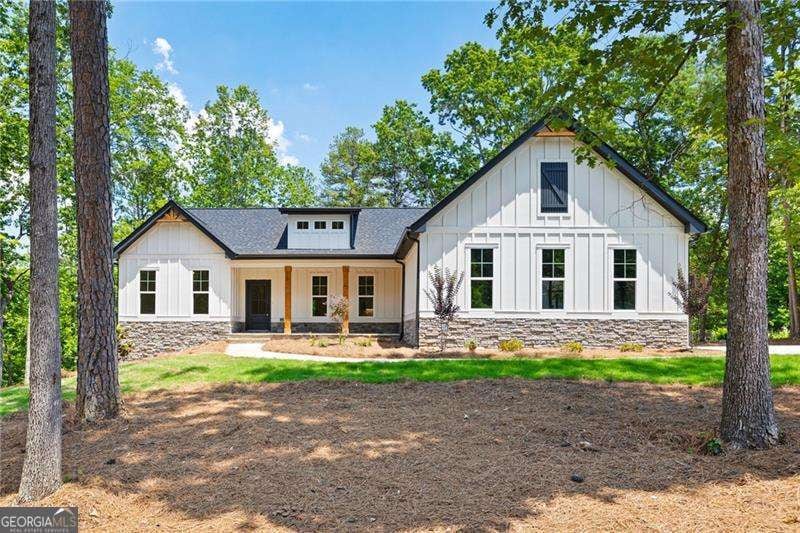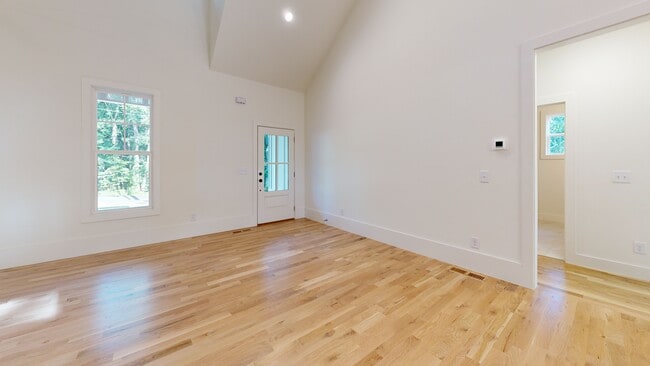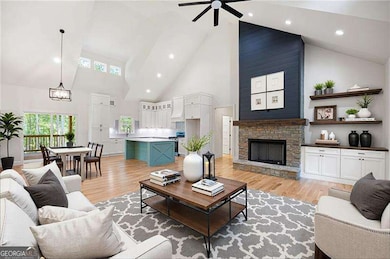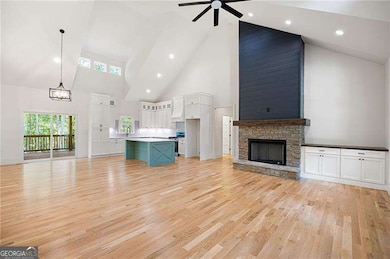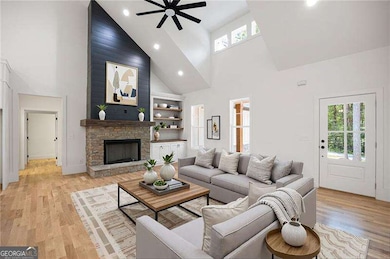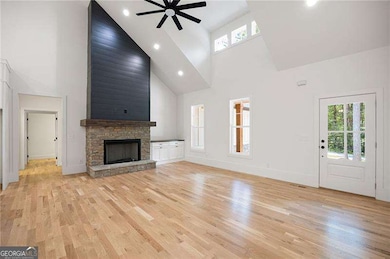**ASK ABOUT SELLER FINANCING OPTIONS!** The seller is open to offering private financing with competitive terms-potentially lower than current market rates. Let's discuss what could work for you. Prepare to fall in love with this exquisite new construction one level living Ranch style home, thoughtfully designed for modern living with timeless charm. Nestled on a picturesque homesite with lake views and wooded privacy, this one-level beauty offers the perfect blend of elegance, comfort, and functionality-all set over a full, ready-to-customize basement. From the curb, cedar accents and a stone-front porch warmly welcome you, hinting at the quality and style found within. Step inside to find soaring ceilings and gorgeous white oak flooring that flows throughout-completely carpet-free. The heart of the home, the kitchen, is a true showstopper with double-stacked white cabinetry, including glass-front displays, soft-close doors, and a stylish vent hood that draws the eye to the high ceiling. The oversized island includes stainless steel appliances including an under-counter microwave, while quartz countertops and a gas range make everyday cooking feel gourmet. A spacious pantry with roll-out shelving adds practical beauty. The open-concept living area is anchored by a gas fireplace with dramatic shiplap detailing that climbs the vaulted ceiling, flanked by custom built-ins for added charm and storage. The split-bedroom layout offers privacy, with the primary suite serving as a luxurious retreat. Enjoy wood-clad ceilings, two generously sized closets, and panoramic backyard views that include a peaceful pond. The en suite bath and secondary spaces continue the high-end theme with stylish finishes and thoughtful touches throughout. Even daily routines feel indulgent thanks to a well-appointed laundry room featuring a stainless sink and designer accent tile. Outdoors, relax under the covered porch, perfectly positioned to take in the tranquil landscape. The sodded front and back yards offer instant curb appeal, while the side-entry garage includes an epoxy-coated floor for a polished finish. Downstairs, the full basement is already outfitted with a powered, lit panic/tornado room and is ready to become whatever you envision-be it a home theater, workshop, or extended , multi-generational living area. With its refined craftsmanship, abundant storage, high-end finishes, and an unbeatable setting, this home delivers everything you've been dreaming of-and so much more. The look and feel of being away from it all...yet minutes from - Woodland Hills Golf Course, Sam Smith Park, Historic Downtown Cartersville, Lakepoint Sports Complex and even Dallas and Acworth!

