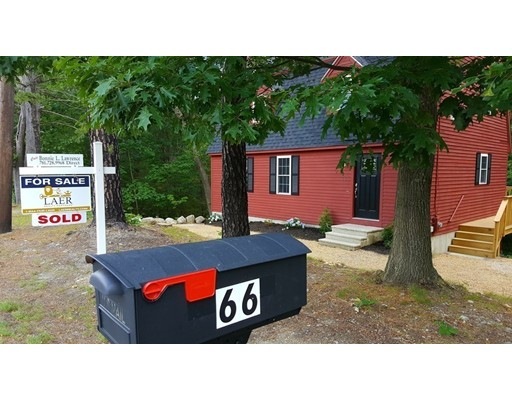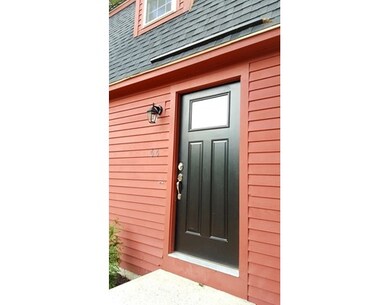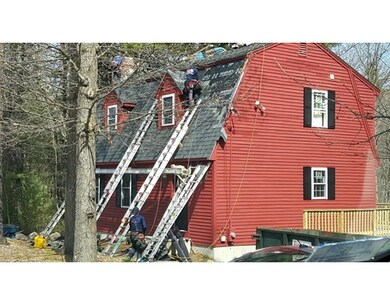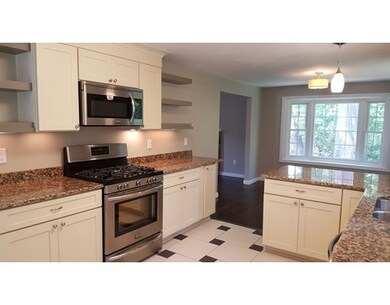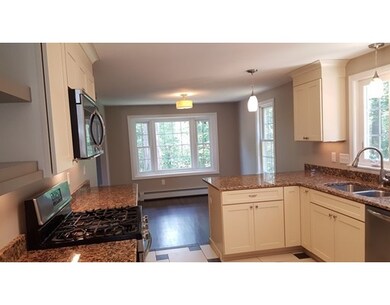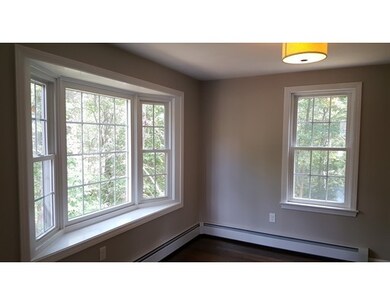
66 Powers Rd Chicopee, MA 01020
Fairview NeighborhoodAbout This Home
As of June 2016Complete RENOVATION in Progress!... Love Westford?...You will love the attention to detail that is being addressed w/this Renovation. Kitchen has been gutted to lend Open Concept to DR into LR. Custom kitchen floor plan's proposed layout boasts SS Energy Star Appliances, Refrig w/icemaker & front water access, as well as quality Designer Cabinets & New wrap-around ext Deck to enjoy private outdoor BBQ dining. Forced HW/BB/GasHeat. W/D hook-up has been conveniently located on 2nd FL, added a Full BA w/Dbl sink vanity & a (3rd) BR. Passed Title 5 for (4) BR. 4th/Bonus Rm could be utilized in the soon to be finished walk-out lower level! New/Upgraded lighting, elec & plumbing. New doors & HARVEY vinyl windows to be installed. Soon to be "move-in-ready" make-over!...Who doesn't Love Westford?!...Still a little time to add your special touches, if you act quickly! Just Added NEW ROOF! Convenient to hwys & stellar school system! Ext Pics show before & aft! Call now for your Private Showing!
Home Details
Home Type
- Single Family
Year Built
- 1982
Utilities
- Private Sewer
Similar Homes in the area
Home Values in the Area
Average Home Value in this Area
Property History
| Date | Event | Price | Change | Sq Ft Price |
|---|---|---|---|---|
| 06/29/2016 06/29/16 | Sold | $438,566 | +0.2% | $190 / Sq Ft |
| 05/01/2016 05/01/16 | Pending | -- | -- | -- |
| 04/23/2016 04/23/16 | Price Changed | $437,500 | +3.6% | $190 / Sq Ft |
| 03/17/2016 03/17/16 | For Sale | $422,200 | +73.8% | $183 / Sq Ft |
| 02/24/2016 02/24/16 | Sold | $242,900 | +5.7% | $158 / Sq Ft |
| 02/15/2016 02/15/16 | Pending | -- | -- | -- |
| 02/14/2016 02/14/16 | For Sale | $229,900 | -- | $150 / Sq Ft |
Tax History Compared to Growth
Agents Affiliated with this Home
-

Seller's Agent in 2016
Bonnie L Lawrence
Laer Realty
(781) 728-9968
14 Total Sales
-

Seller's Agent in 2016
Twila Palmer
Westford Real Estate, Inc.
(978) 973-6917
38 Total Sales
-

Buyer's Agent in 2016
Maureen DeLeo
Keller Williams Realty Boston Northwest
(978) 835-9767
69 Total Sales
Map
Source: MLS Property Information Network (MLS PIN)
MLS Number: 71974328
- 97 Lombard St
- 11 Laurie Ave
- 18 Hollywood St
- 24 Blanchard St
- 580 New Ludlow Rd
- 72 College St
- 165 Old Lyman Rd
- 48 Hillside Ave
- 49 Anson St
- 4 Lyman Terrace
- 102 Mccarthy Ave
- 203 Blanchard St
- 20 Lawrence Ave Unit 35D
- 3 Ralph Ave
- 45 Spring Saint Extension
- 6 Central Ave
- 13 W Cornell St
- 40 Spring Street Extension
- 631 James St
- 42 Jacob St
