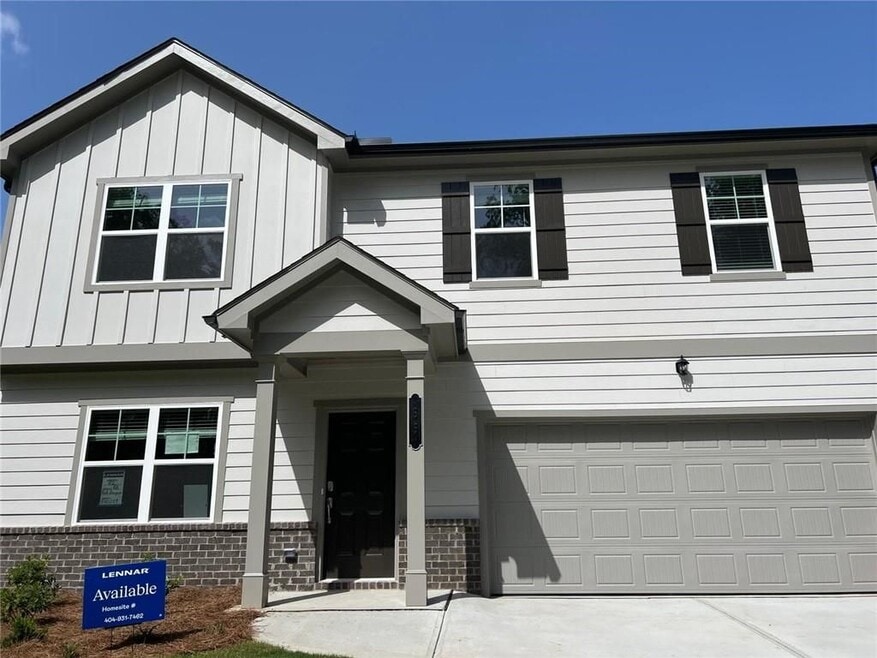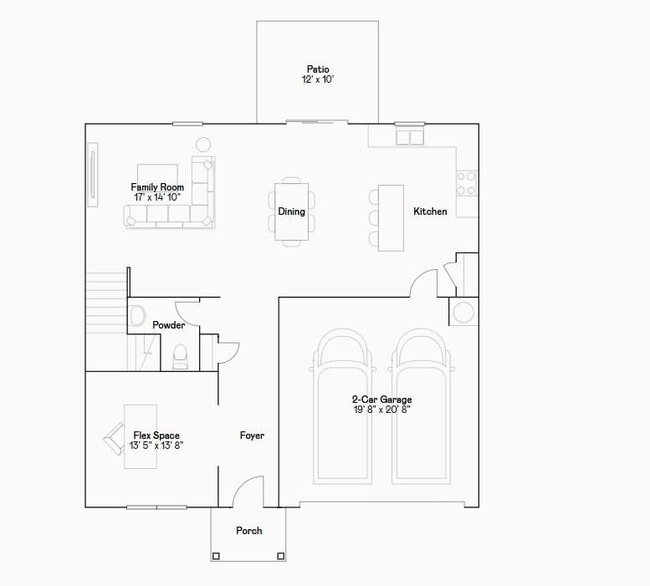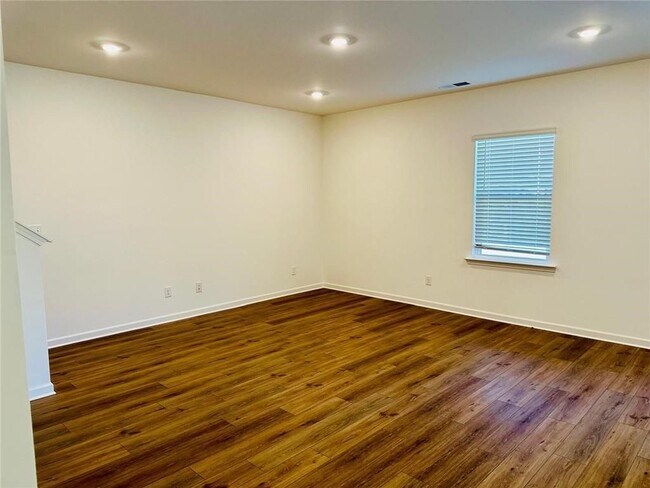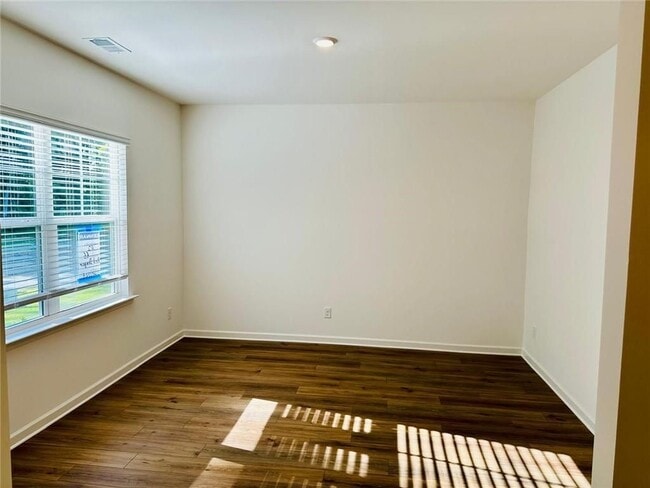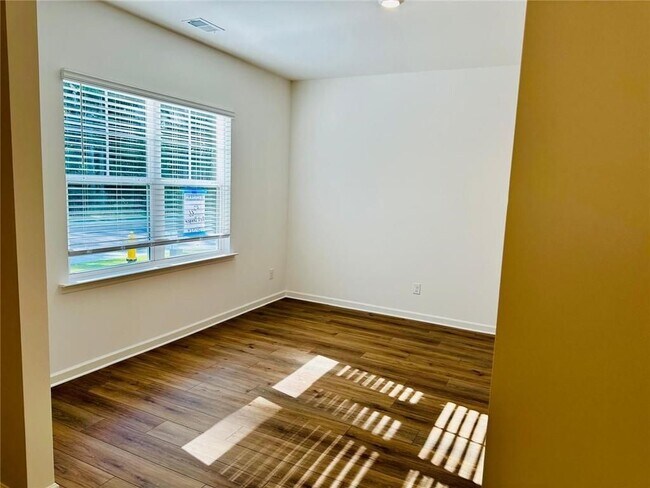66 Red Dragon Dr Jefferson, GA 30549
About This Home
Be the first one to live in this newly built single-family home. The first floor of this two-story home features an open-concept design that seamlessly integrates the kitchen, dining area, and family room, making it ideal for entertaining. It also includes a flexible space that can be customized as a home office or used for other purposes based on the homeowner’s preferences. On the second floor, three additional bedrooms are arranged around a versatile loft area. One of these bedrooms includes its private bathroom, while the luxurious owner's suite boasts an en-suite bathroom and a generously sized walk-in closet.
This open-concept home welcomes you with a charming covered front porch. The kitchen is a standout, featuring white cabinets, granite countertops, a walk-in pantry, stainless steel appliances, and a spacious island with numerous upgrades. The primary bathroom offers double vanities, a large super shower, and a generous walk-in closet. All bedrooms are well-sized, and the laundry room is conveniently located on the same floor. The lovely backyard includes a covered patio with a ceiling fan, perfect for relaxation. This home is truly a must-see!

Map
Property History
| Date | Event | Price | List to Sale | Price per Sq Ft |
|---|---|---|---|---|
| 12/06/2025 12/06/25 | For Rent | $2,400 | 0.0% | -- |
| 09/21/2024 09/21/24 | Rented | $2,400 | 0.0% | -- |
| 08/08/2024 08/08/24 | For Rent | $2,400 | -- | -- |
- 726 Peachtree Rd
- Roswell w/ Basement Plan at Jefferson Hills
- Roswell Plan at Jefferson Hills
- Portland Plan at Jefferson Hills
- Portland w/ Basement Plan at Jefferson Hills
- Boston w/ Basement Plan at Jefferson Hills
- Atlanta Plan at Jefferson Hills
- Boston Plan at Jefferson Hills
- 73 Elijah St
- 939 Canter Way
- 105 Elijah St
- 480 Red Tail Rd
- 189 Hampton Dr
- 642 Canter Way
- 191 Georgia Belle Dr
- 191 Georgia Belle Dr Unit 110
- 860 Canter Way
- 89 Fairlane Dr
- 143 Elrod Ave
- 924 Brockton Rd
- 631 Peachtree Rd
- 386 Red Dragon Dr
- 129 Elijah St
- 458 Red Dragon Dr
- 484 Red Dragon Dr
- 573 Elrod Ave
- 583 Danielsville St
- 43 Cactus Blossom Ct
- 743 Sycamore St
- 66 Woodmont Ln Unit ID1302817P
- 125 Rains Rd
- 115 Rains Rd
- 110 Rains Rd
- 285 Red Dragon Dr
- 82 Gray Field Ct
- 259 Spinner Dr
- 32 Elizabeth Way
- 478 Gadwall Cir
- 292 Jameston Dr
- 1389 River Mist Cir
