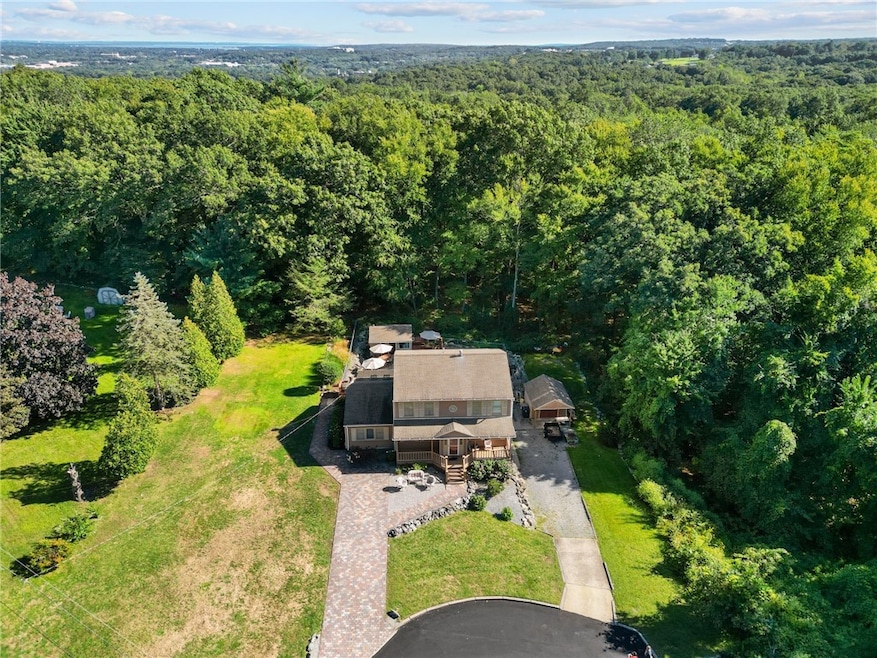
66 Ridgewood Rd Cranston, RI 02921
Western Cranston NeighborhoodHighlights
- Guest House
- In Ground Pool
- Deck
- Golf Course Community
- Colonial Architecture
- Cathedral Ceiling
About This Home
As of June 2025Paradise at Home! Tucked away on a quiet cul-de-sac in one of Western Cranston's most desirable neighborhoods, this stunning Colonial offers the perfect blend of flexibility, privacy, and resort-style living. Step into your backyard oasis, complete with an in-ground pool, cabana with bathroom, outdoor bar area, and a spacious multi-level deck partially covered for year-round enjoyment. Whether hosting summer gatherings or relaxing in peace, this outdoor retreat has it all. Inside, a warm and welcoming layout features hardwood floors flowing from the living room into a custom-finished bar area, perfect for entertaining or unwinding. The kitchen centers around a large peninsula that opens into a sunken family room with vaulted ceilings and a cozy gas fireplace. The finished walkout lower level offers incredible flexibility, providing an ideal in-law setup with its own kitchen, full bath, and bedroom/living area. Upstairs, the primary suite is a serene escape, featuring a walk-in closet and a spa-inspired bathroom with a jetted soaking tub and elegantly tiled stand-up jetted shower. Set on a private half-acre lot framed by mature trees and nature, this home also features a custom stone paver driveway, first-floor lavette with laundry, irrigation, ductless AC, and an electric pet fence creating a true turnkey sanctuary just minutes from everything.
Last Agent to Sell the Property
Williams & Stuart Real Estate License #RES.0035542 Listed on: 04/29/2025

Home Details
Home Type
- Single Family
Est. Annual Taxes
- $7,350
Year Built
- Built in 1988
Lot Details
- 0.51 Acre Lot
- Cul-De-Sac
- Electric Fence
- Sprinkler System
Home Design
- Colonial Architecture
- Concrete Perimeter Foundation
- Clapboard
Interior Spaces
- 2-Story Property
- Cathedral Ceiling
- Skylights
- Gas Fireplace
- Thermal Windows
- Storage Room
- Utility Room
- Storm Doors
Kitchen
- Oven
- Range
- Microwave
- Dishwasher
Flooring
- Wood
- Carpet
- Ceramic Tile
Bedrooms and Bathrooms
- 3 Bedrooms
- Bathtub with Shower
Partially Finished Basement
- Basement Fills Entire Space Under The House
- Interior and Exterior Basement Entry
Parking
- 8 Parking Spaces
- No Garage
- Driveway
Outdoor Features
- In Ground Pool
- Deck
- Outbuilding
- Porch
Additional Homes
- Guest House
Utilities
- Ductless Heating Or Cooling System
- Heating System Uses Gas
- Baseboard Heating
- Heating System Uses Steam
- Underground Utilities
- 100 Amp Service
- Tankless Water Heater
- Gas Water Heater
- Septic Tank
Listing and Financial Details
- Tax Lot 214
- Assessor Parcel Number 66RIDGEWOODRDCRAN
Community Details
Overview
- Western Cranston Subdivision
Amenities
- Shops
- Restaurant
Recreation
- Golf Course Community
- Tennis Courts
- Recreation Facilities
Ownership History
Purchase Details
Home Financials for this Owner
Home Financials are based on the most recent Mortgage that was taken out on this home.Purchase Details
Similar Homes in the area
Home Values in the Area
Average Home Value in this Area
Purchase History
| Date | Type | Sale Price | Title Company |
|---|---|---|---|
| Warranty Deed | $715,000 | -- | |
| Warranty Deed | $715,000 | -- | |
| Warranty Deed | $165,000 | -- | |
| Warranty Deed | $165,000 | -- |
Mortgage History
| Date | Status | Loan Amount | Loan Type |
|---|---|---|---|
| Previous Owner | $175,750 | No Value Available | |
| Previous Owner | $163,000 | No Value Available | |
| Previous Owner | $163,380 | No Value Available | |
| Previous Owner | $50,000 | No Value Available |
Property History
| Date | Event | Price | Change | Sq Ft Price |
|---|---|---|---|---|
| 06/30/2025 06/30/25 | Sold | $715,000 | +3.6% | $287 / Sq Ft |
| 05/12/2025 05/12/25 | Pending | -- | -- | -- |
| 04/29/2025 04/29/25 | For Sale | $689,900 | -- | $277 / Sq Ft |
Tax History Compared to Growth
Tax History
| Year | Tax Paid | Tax Assessment Tax Assessment Total Assessment is a certain percentage of the fair market value that is determined by local assessors to be the total taxable value of land and additions on the property. | Land | Improvement |
|---|---|---|---|---|
| 2024 | $7,351 | $540,100 | $169,200 | $370,900 |
| 2023 | $7,097 | $375,500 | $120,900 | $254,600 |
| 2022 | $6,951 | $375,500 | $120,900 | $254,600 |
| 2021 | $6,759 | $375,500 | $120,900 | $254,600 |
| 2020 | $6,887 | $331,600 | $125,200 | $206,400 |
| 2019 | $6,887 | $331,600 | $125,200 | $206,400 |
| 2018 | $6,728 | $331,600 | $125,200 | $206,400 |
| 2017 | $6,965 | $303,600 | $112,300 | $191,300 |
| 2016 | $6,816 | $303,600 | $112,300 | $191,300 |
| 2015 | $6,816 | $303,600 | $112,300 | $191,300 |
| 2014 | $6,461 | $282,900 | $108,000 | $174,900 |
Agents Affiliated with this Home
-

Seller's Agent in 2025
Matt Kachanis
Williams & Stuart Real Estate
(401) 787-1885
3 in this area
127 Total Sales
-

Buyer's Agent in 2025
Tara Cancel
Blackstone/Ocean Properties
(401) 952-8055
1 in this area
7 Total Sales
Map
Source: State-Wide MLS
MLS Number: 1382108
APN: CRAN-000022-000002-000214
- 789 Natick Ave
- 20 Birch View Ct
- 9 Ivy Hollow Ct
- 61 High View Dr
- 25 Kristin Dr
- 63 Governors Hill Unit 63
- 1 Lily Ln
- 9 Wilshire Ln
- 29 Valley View Dr
- 29 Gilcrest Dr
- 603 Wakefield St
- 50 Hopedale Dr
- 50 Lilyana Way
- 54 Lilyana Way
- 11 Crossland Rd
- 515 Wakefield St
- 64 Cardinal Rd
- 9 Crossland Rd
- 118 Cardinal Rd
- 45 Silo Dr






