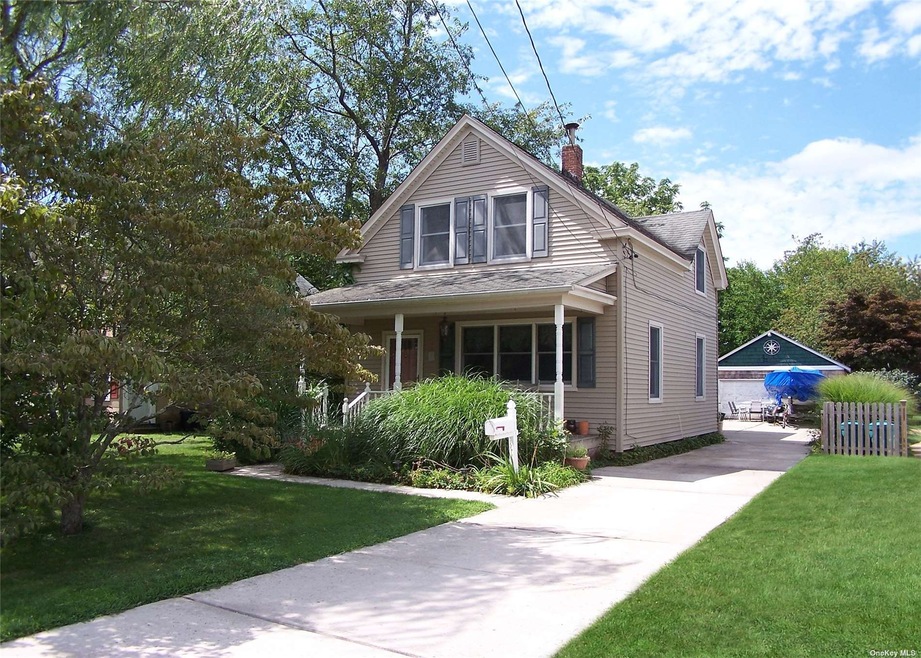
66 Rollstone Ave West Sayville, NY 11796
West Sayville NeighborhoodHighlights
- Colonial Architecture
- Wood Flooring
- Formal Dining Room
- Sayville Middle School Rated A-
- Home Office
- 2 Car Detached Garage
About This Home
As of June 2025Step into the past with this circa 1890 colonial gem, appropriately located on a lovely tree-lined street near the quaint town of Sayville, renowned for its community spirit, street fairs, parades, and bustling Main Street. This home embodies the craftsmanship of the past, with its high ceilings, hardwood floors, and lovely moldings. Seamlessly integrated are the modern comforts of central air and natural gas heating. Stepping outside, the oversized 2 car garage provides abundant storage and space for all your projects. The expansive yard invites you to embrace the outdoors. A canopy of mature trees provides natural shade and privacy, creating a tranquil oasis for relaxation and recreation. If taking a captivating journey through time, coupled with the excitement of adding your personal flair to create your very own dream space, is what you are looking for, this is your opportunity!
Last Agent to Sell the Property
Signature Premier Properties License #10301218428 Listed on: 08/22/2023

Home Details
Home Type
- Single Family
Est. Annual Taxes
- $10,277
Year Built
- Built in 1890
Lot Details
- 0.29 Acre Lot
Parking
- 2 Car Detached Garage
Home Design
- Colonial Architecture
- Frame Construction
- Vinyl Siding
Interior Spaces
- 1,690 Sq Ft Home
- Formal Dining Room
- Home Office
- Wood Flooring
- Unfinished Basement
- Partial Basement
Kitchen
- Eat-In Kitchen
- Oven
- Dishwasher
Bedrooms and Bathrooms
- 3 Bedrooms
- Powder Room
Laundry
- Dryer
- Washer
Schools
- Cherry Avenue Elementary School
- Sayville Middle School
- Sayville High School
Utilities
- Central Air
- Baseboard Heating
- Heating System Uses Natural Gas
- Cesspool
Listing and Financial Details
- Legal Lot and Block 23 / 0004
- Assessor Parcel Number 0500-381-00-04-00-023-000
Ownership History
Purchase Details
Home Financials for this Owner
Home Financials are based on the most recent Mortgage that was taken out on this home.Purchase Details
Purchase Details
Similar Homes in the area
Home Values in the Area
Average Home Value in this Area
Purchase History
| Date | Type | Sale Price | Title Company |
|---|---|---|---|
| Deed | $550,000 | Westcore Title | |
| Deed | $550,000 | Westcore Title | |
| Deed | $144,000 | First American Title Ins Co | |
| Deed | $144,000 | First American Title Ins Co | |
| Warranty Deed | $148,000 | Lawyers Title Insurance Corp | |
| Warranty Deed | $148,000 | Lawyers Title Insurance Corp |
Mortgage History
| Date | Status | Loan Amount | Loan Type |
|---|---|---|---|
| Previous Owner | $533,500 | Purchase Money Mortgage | |
| Previous Owner | $15,000 | Stand Alone Refi Refinance Of Original Loan | |
| Previous Owner | $356,341 | FHA | |
| Previous Owner | $90,000 | Credit Line Revolving | |
| Previous Owner | $207,000 | Unknown | |
| Previous Owner | $171,500 | Unknown |
Property History
| Date | Event | Price | Change | Sq Ft Price |
|---|---|---|---|---|
| 06/11/2025 06/11/25 | Sold | $730,000 | 0.0% | $385 / Sq Ft |
| 04/29/2025 04/29/25 | Pending | -- | -- | -- |
| 04/22/2025 04/22/25 | Off Market | $730,000 | -- | -- |
| 04/15/2025 04/15/25 | For Sale | $650,000 | +18.2% | $342 / Sq Ft |
| 10/18/2023 10/18/23 | Sold | $550,000 | 0.0% | $325 / Sq Ft |
| 09/14/2023 09/14/23 | Pending | -- | -- | -- |
| 09/12/2023 09/12/23 | Off Market | $550,000 | -- | -- |
| 09/08/2023 09/08/23 | Price Changed | $549,900 | -4.3% | $325 / Sq Ft |
| 08/22/2023 08/22/23 | For Sale | $574,900 | -- | $340 / Sq Ft |
Tax History Compared to Growth
Tax History
| Year | Tax Paid | Tax Assessment Tax Assessment Total Assessment is a certain percentage of the fair market value that is determined by local assessors to be the total taxable value of land and additions on the property. | Land | Improvement |
|---|---|---|---|---|
| 2024 | -- | $34,900 | $10,400 | $24,500 |
| 2023 | -- | $34,100 | $10,400 | $23,700 |
| 2022 | $8,461 | $34,100 | $10,400 | $23,700 |
| 2021 | $8,461 | $34,100 | $10,400 | $23,700 |
| 2020 | $8,842 | $34,100 | $10,400 | $23,700 |
| 2019 | $8,842 | $0 | $0 | $0 |
| 2018 | -- | $34,100 | $10,400 | $23,700 |
| 2017 | $8,351 | $34,100 | $10,400 | $23,700 |
| 2016 | $8,368 | $34,100 | $10,400 | $23,700 |
| 2015 | -- | $34,100 | $10,400 | $23,700 |
| 2014 | -- | $34,100 | $10,400 | $23,700 |
Agents Affiliated with this Home
-
Stacy Moore

Seller's Agent in 2025
Stacy Moore
Signature Premier Properties
(631) 374-0085
3 in this area
46 Total Sales
-
Bernadette Rodriguez

Buyer's Agent in 2025
Bernadette Rodriguez
Signature Premier Properties
(516) 317-4606
4 in this area
80 Total Sales
Map
Source: OneKey® MLS
MLS Number: KEY3499467
APN: 0500-381-00-04-00-023-000
