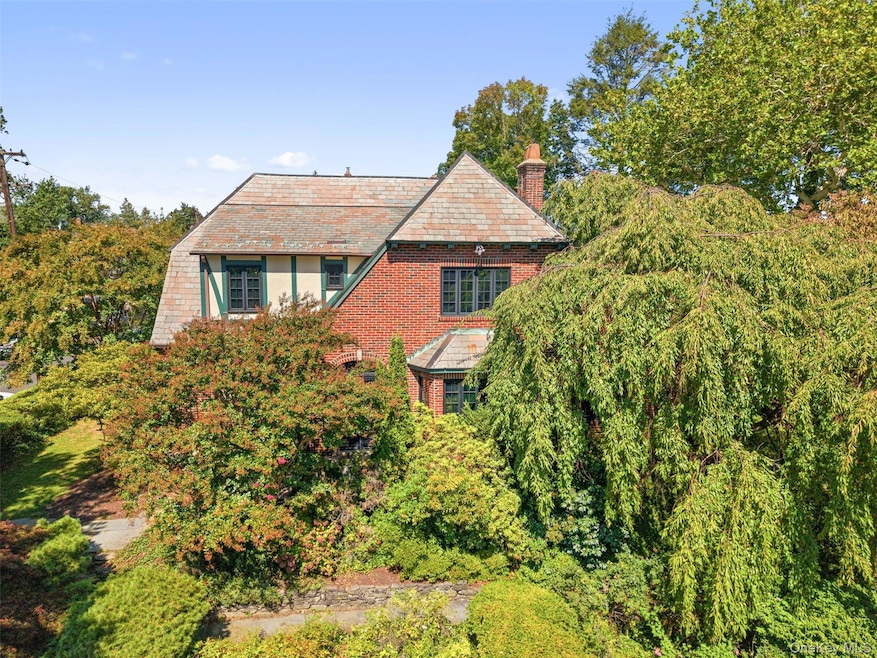66 Rossmore Ave Bronxville, NY 10708
Lawrence Park NeighborhoodEstimated payment $7,477/month
Highlights
- Very Popular Property
- Wood Flooring
- 1 Fireplace
- Property is near public transit
- Tudor Architecture
- Corner Lot
About This Home
Welcome to 66 Rossmore Avenue — a handsome English Tudor that blends architectural charm with modern comfort. Sited on a .16-acre corner lot, this home is framed by lush, mature landscaping, stone patios, garden walkways, and a gated driveway offering exceptional parking. A brick entry with wrought-iron doors sets the tone for the distinctive details you’ll find throughout. Inside, soaring high ceilings, decorative moldings, and arched French doors create an elegant flow. The spacious living room is anchored by a wood-burning fireplace and flanked by double French doors opening to a sunroom — the perfect retreat. An arched entry leads to the formal dining room, featuring decorative coffered ceilings, which seamlessly connects to the dine-in kitchen with custom cabinetry, granite countertop, and easy access to the driveway, garage, and gardens. An office/guest space and full bathroom room complete the first floor. Upstairs, the primary suite offers double walk-in closets and an updated en-suite bath. Two additional bedrooms and a renovated hall bath round out the second level. The third floor provides bonus space and attic storage, while the lower level includes laundry, utilities, wine celler and additional flexible rooms with access to the driveway. Thoughtful updates, including Andersen thermopane windows, ensure comfort and efficiency while preserving the home’s timeless character. All this, just a short stroll to Bronxville Village, Metro-North, shops, restaurants, movie theater, and the beloved Saturday Farmers’ Market. Quick parkway access makes commuting a breeze.
66 Rossmore Avenue is more than a home — it’s a Tudor classic with storybook charm waiting for its next chapter.
Listing Agent
Compass Greater NY, LLC Brokerage Phone: 914-337-0070 License #30BR0861877 Listed on: 09/12/2025

Co-Listing Agent
Compass Greater NY, LLC Brokerage Phone: 914-337-0070 License #10401209295
Home Details
Home Type
- Single Family
Est. Annual Taxes
- $16,192
Year Built
- Built in 1925
Lot Details
- 6,969 Sq Ft Lot
- Lot Dimensions are 75 x 67.64
- Corner Lot
Parking
- 2 Car Garage
- Driveway
- On-Street Parking
Home Design
- Tudor Architecture
- Brick Exterior Construction
Interior Spaces
- 1,715 Sq Ft Home
- 3-Story Property
- High Ceiling
- 1 Fireplace
- Formal Dining Room
Kitchen
- Eat-In Kitchen
- Dishwasher
- Stainless Steel Appliances
Flooring
- Wood
- Tile
Bedrooms and Bathrooms
- 3 Bedrooms
- Walk-In Closet
Laundry
- Dryer
- Washer
Basement
- Walk-Out Basement
- Basement Fills Entire Space Under The House
Schools
- Yonkers Elementary And Middle School
- Yonkers High School
Utilities
- Central Air
- Heating System Uses Natural Gas
Additional Features
- Patio
- Property is near public transit
Listing and Financial Details
- Legal Lot and Block 18 / 5329
- Assessor Parcel Number 1800-005-000-05329-000-0018
Map
Home Values in the Area
Average Home Value in this Area
Tax History
| Year | Tax Paid | Tax Assessment Tax Assessment Total Assessment is a certain percentage of the fair market value that is determined by local assessors to be the total taxable value of land and additions on the property. | Land | Improvement |
|---|---|---|---|---|
| 2024 | $2,495 | $14,000 | $3,600 | $10,400 |
| 2023 | $2,482 | $14,000 | $3,600 | $10,400 |
| 2022 | $2,465 | $14,000 | $3,600 | $10,400 |
| 2021 | $12,026 | $14,000 | $3,600 | $10,400 |
| 2020 | $12,027 | $14,000 | $3,600 | $10,400 |
| 2019 | $13,853 | $14,000 | $3,600 | $10,400 |
| 2018 | $11,594 | $14,000 | $3,600 | $10,400 |
| 2017 | $15,669 | $14,000 | $3,600 | $10,400 |
| 2016 | $12,464 | $14,000 | $3,600 | $10,400 |
| 2015 | -- | $14,000 | $3,600 | $10,400 |
| 2014 | -- | $14,000 | $3,600 | $10,400 |
| 2013 | -- | $14,000 | $3,600 | $10,400 |
Property History
| Date | Event | Price | Change | Sq Ft Price |
|---|---|---|---|---|
| 09/12/2025 09/12/25 | For Sale | $1,150,000 | -- | $671 / Sq Ft |
Purchase History
| Date | Type | Sale Price | Title Company |
|---|---|---|---|
| Bargain Sale Deed | $750,000 | -- |
Mortgage History
| Date | Status | Loan Amount | Loan Type |
|---|---|---|---|
| Open | $126,534 | New Conventional |
Source: OneKey® MLS
MLS Number: 911526
APN: 1800-005-000-05329-000-0018
- 69 Desmond Ave
- 75 Rossmore Ave
- 11 Castle St
- 9 Wellyn Rd
- 48 Parkway Rd
- 12 Brooklands Unit GM
- 6 Midland Gardens Unit 2E
- 6 Midland Gardens Unit 5A
- 2 Brooklands Unit GD
- 2 Brooklands Unit 2D
- 2 Louisiana Ave Unit 3C
- 2 Louisiana Ave Unit 3H
- 2 Louisiana Ave Unit 4D
- 160 Hampshire Rd
- 10 Brooklands Unit 1E
- 10 Brooklands Unit 5G
- 118 Texas Ave Unit 118
- 25 Moore Rd
- 2 Alden Place Unit 2C
- 3 Alden Place Unit 1A
- 52 Parkway Rd
- 91 Parkway Rd Unit 3
- 25 Moore Rd
- 125 Parkway Rd
- 18 Palmer Ave Unit 7
- 1 Bronxville Rd Unit 3M
- 1 Vincent Rd Unit 1G
- 6 Studio Arcade Unit 4H
- 32 Merriam Place
- 824 Palmer Rd Unit 1D
- 26 Pondfield Rd W Unit 4C
- 4 Prescott Square
- 30 Prescott Ave
- 777 N MacQuesten Pkwy Unit 604
- 750 Palmer Rd Unit 2
- 750 Palmer Rd
- 1133 Midland Ave Unit 3H
- 1133 Midland Ave Unit 1F
- 309 Hayward Ave Unit 3N
- 23 Orchard St Unit 2






