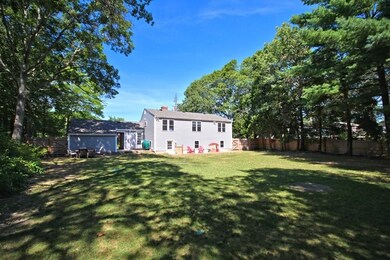
66 S Meadow Rd Plymouth, MA 02360
Estimated Value: $629,000 - $696,594
Highlights
- Wood Flooring
- Forced Air Heating and Cooling System
- Storage Shed
About This Home
As of June 2019Completely remodeled from the studs in & out! Gorgeous 3 BR, 2 Full bath Split Level leaves nothing to a new buyer to do but move in. All new electric, plumbing, central A/C, high efficiency doors/windows, new insulation, roof and septic system (2017). The first open floor plan level has gleaming hardwood floors throughout, working fireplace, and cathedral ceilings. Kitchen and bathrooms have gorgeous quartz counter-tops and soft close cabinetry. Finished lower level has large room perfect for playroom, office, spare bedroom space or man cave. One car garage, and shed for storage as well as great fenced in backyard perfect for children and pets. Great location close to Rte's 3, 44 & 58 too!
Last Agent to Sell the Property
Keller Williams Realty Colonial Partners Listed on: 05/13/2019

Home Details
Home Type
- Single Family
Est. Annual Taxes
- $7,620
Year Built
- Built in 1972
Lot Details
- 0.46
Parking
- 1 Car Garage
Kitchen
- Range
- Microwave
- Dishwasher
Utilities
- Forced Air Heating and Cooling System
- Heating System Uses Gas
- Private Sewer
- Cable TV Available
Additional Features
- Wood Flooring
- Storage Shed
- Property is zoned R25
- Basement
Listing and Financial Details
- Assessor Parcel Number M:0095 B:0000 L:0036-14
Ownership History
Purchase Details
Purchase Details
Similar Homes in Plymouth, MA
Home Values in the Area
Average Home Value in this Area
Purchase History
| Date | Buyer | Sale Price | Title Company |
|---|---|---|---|
| Rose Robert | $159,000 | -- | |
| Fletcher Stephen D | $109,000 | -- |
Mortgage History
| Date | Status | Borrower | Loan Amount |
|---|---|---|---|
| Open | Barrett Tracey M | $346,500 | |
| Closed | Shurtleff Adam | $373,018 | |
| Closed | Fletcher Stephen D | $54,821 | |
| Closed | Fletcher Stephen D | $35,000 |
Property History
| Date | Event | Price | Change | Sq Ft Price |
|---|---|---|---|---|
| 06/26/2019 06/26/19 | Sold | $385,000 | 0.0% | $152 / Sq Ft |
| 05/19/2019 05/19/19 | Pending | -- | -- | -- |
| 05/18/2019 05/18/19 | For Sale | $385,000 | 0.0% | $152 / Sq Ft |
| 05/15/2019 05/15/19 | Pending | -- | -- | -- |
| 05/13/2019 05/13/19 | For Sale | $385,000 | +120.0% | $152 / Sq Ft |
| 03/17/2017 03/17/17 | Sold | $175,000 | +3.0% | $98 / Sq Ft |
| 12/30/2016 12/30/16 | Pending | -- | -- | -- |
| 12/29/2016 12/29/16 | Price Changed | $169,900 | 0.0% | $95 / Sq Ft |
| 12/29/2016 12/29/16 | For Sale | $169,900 | -2.9% | $95 / Sq Ft |
| 12/04/2016 12/04/16 | Off Market | $175,000 | -- | -- |
| 12/01/2016 12/01/16 | For Sale | $185,000 | -- | $103 / Sq Ft |
Tax History Compared to Growth
Tax History
| Year | Tax Paid | Tax Assessment Tax Assessment Total Assessment is a certain percentage of the fair market value that is determined by local assessors to be the total taxable value of land and additions on the property. | Land | Improvement |
|---|---|---|---|---|
| 2025 | $7,620 | $600,500 | $237,000 | $363,500 |
| 2024 | $7,422 | $576,700 | $225,000 | $351,700 |
| 2023 | $7,381 | $538,400 | $205,000 | $333,400 |
| 2022 | $6,451 | $418,100 | $185,000 | $233,100 |
| 2021 | $6,194 | $383,300 | $185,000 | $198,300 |
| 2020 | $6,017 | $368,000 | $175,000 | $193,000 |
| 2019 | $5,774 | $349,100 | $155,000 | $194,100 |
| 2018 | $5,544 | $336,800 | $145,000 | $191,800 |
| 2017 | $4,558 | $274,900 | $145,000 | $129,900 |
| 2016 | $4,567 | $280,700 | $140,000 | $140,700 |
| 2015 | $4,246 | $273,200 | $135,000 | $138,200 |
| 2014 | $3,996 | $264,100 | $135,000 | $129,100 |
Agents Affiliated with this Home
-
Kimberly Rocci

Seller's Agent in 2019
Kimberly Rocci
Keller Williams Realty Colonial Partners
(781) 389-5552
118 Total Sales
-
Kimberly Dawes

Seller Co-Listing Agent in 2019
Kimberly Dawes
Keller Williams Realty Colonial Partners
(781) 389-5552
32 Total Sales
-
Kacey Coleman

Buyer's Agent in 2019
Kacey Coleman
Jane Coit Real Estate, Inc.
(508) 245-5158
31 Total Sales
-
Kelly Woolson

Seller's Agent in 2017
Kelly Woolson
RE/MAX
(508) 566-2504
73 Total Sales
-
Jim Molloy
J
Buyer's Agent in 2017
Jim Molloy
James P. Molloy
3 Total Sales
Map
Source: MLS Property Information Network (MLS PIN)
MLS Number: 72499104
APN: PLYM-000095-000000-000036-000014
- 15 Pimental Way
- 15 Matthews Trail
- 33 Sheridan Dr
- 10 Candlelight Dr
- 17 Bayberry Ln
- 40 Jan Marie Dr
- 56 Goldfinch Ln
- 6 Stone Gate Dr
- 79 Pinehurst Dr
- 111 Esta Rd
- 47 Esta Rd
- 96 Esta Rd
- 17 Federal Furnace Rd
- 15 Soule Rd
- 65 Yale Ave
- 176 Black Cat Rd
- 144 Industrial Park Rd
- 619 Federal Furnace Rd
- 10 Knight Ave
- 19 Kristin Rd






