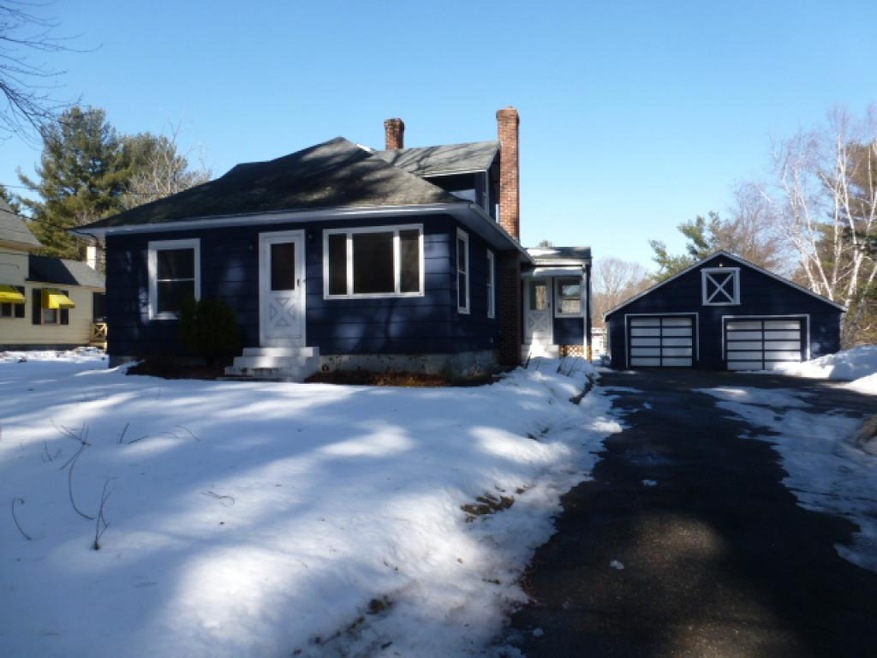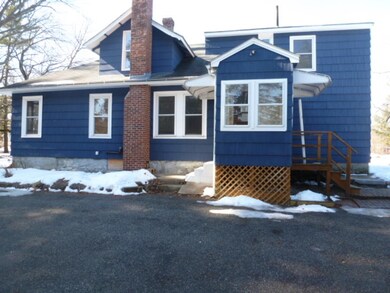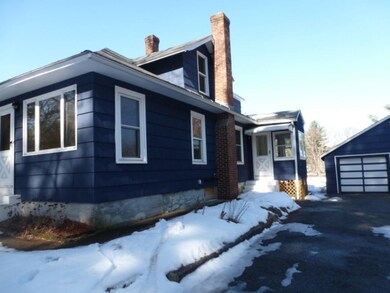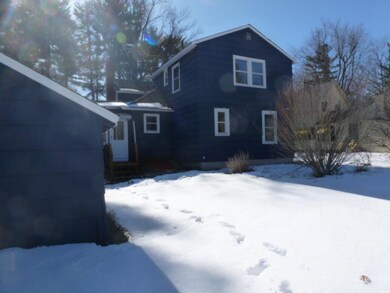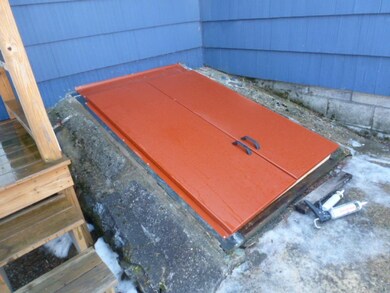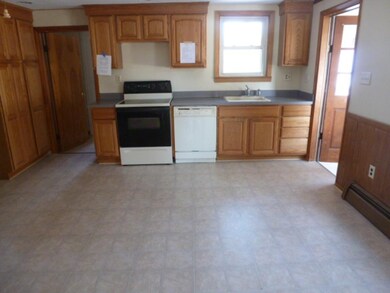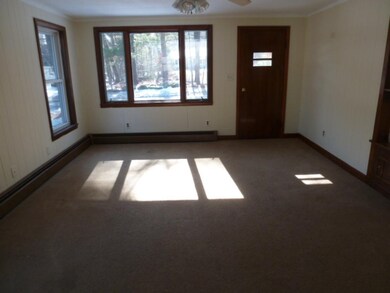
66 School St Salem, NH 03079
Salem Center NeighborhoodHighlights
- 1.14 Acre Lot
- Wood Flooring
- 2 Car Detached Garage
- Cape Cod Architecture
- Combination Kitchen and Living
- Enclosed Patio or Porch
About This Home
As of January 2021Great New Englander awaits a new buyer. This home features a nice 1.14 acre lot, large kitchen area, 3 bedrooms, town water and private septic, mudroom and large unfinished basement. New bulkhead door, interior paint, some hardwood flooring and has oil baseboard heat. Large garage w/storage and a seperate shed area. Don't miss this one. This is a Freddie Mac property, owner occupants may qualify for a $500 Home Warranty (restrictions apply) and up to 3% towards closing costs.
Last Agent to Sell the Property
BHHS Verani Londonderry License #004120 Listed on: 02/22/2016

Home Details
Home Type
- Single Family
Est. Annual Taxes
- $5,202
Year Built
- Built in 1923
Lot Details
- 1.14 Acre Lot
- Landscaped
- Level Lot
Parking
- 2 Car Detached Garage
- Driveway
Home Design
- Cape Cod Architecture
- New Englander Architecture
- Stone Foundation
- Wood Frame Construction
- Shingle Roof
- Wood Siding
Interior Spaces
- 2-Story Property
- Combination Kitchen and Living
Kitchen
- Electric Range
- Dishwasher
Flooring
- Wood
- Carpet
- Vinyl
Bedrooms and Bathrooms
- 3 Bedrooms
Laundry
- Laundry on main level
- Washer and Dryer Hookup
Unfinished Basement
- Walk-Up Access
- Connecting Stairway
Outdoor Features
- Enclosed Patio or Porch
- Outbuilding
Schools
- Woodbury Middle School
- Salem High School
Utilities
- Baseboard Heating
- Heating System Uses Oil
- Electric Water Heater
- Septic Tank
Listing and Financial Details
- REO, home is currently bank or lender owned
Ownership History
Purchase Details
Home Financials for this Owner
Home Financials are based on the most recent Mortgage that was taken out on this home.Purchase Details
Purchase Details
Home Financials for this Owner
Home Financials are based on the most recent Mortgage that was taken out on this home.Similar Home in Salem, NH
Home Values in the Area
Average Home Value in this Area
Purchase History
| Date | Type | Sale Price | Title Company |
|---|---|---|---|
| Not Resolvable | $219,900 | -- | |
| Foreclosure Deed | $241,067 | -- | |
| Warranty Deed | $135,000 | -- |
Mortgage History
| Date | Status | Loan Amount | Loan Type |
|---|---|---|---|
| Open | $55,000 | Stand Alone Refi Refinance Of Original Loan | |
| Closed | $20,000 | Balloon | |
| Open | $191,900 | Unknown | |
| Previous Owner | $50,000 | Unknown | |
| Previous Owner | $132,605 | No Value Available |
Property History
| Date | Event | Price | Change | Sq Ft Price |
|---|---|---|---|---|
| 01/08/2021 01/08/21 | Sold | $380,000 | +1.4% | $194 / Sq Ft |
| 11/23/2020 11/23/20 | Pending | -- | -- | -- |
| 11/18/2020 11/18/20 | For Sale | $374,900 | +70.5% | $192 / Sq Ft |
| 05/16/2016 05/16/16 | Sold | $219,900 | -6.4% | $113 / Sq Ft |
| 04/01/2016 04/01/16 | Pending | -- | -- | -- |
| 02/22/2016 02/22/16 | For Sale | $234,900 | -- | $120 / Sq Ft |
Tax History Compared to Growth
Tax History
| Year | Tax Paid | Tax Assessment Tax Assessment Total Assessment is a certain percentage of the fair market value that is determined by local assessors to be the total taxable value of land and additions on the property. | Land | Improvement |
|---|---|---|---|---|
| 2024 | $6,596 | $374,800 | $182,600 | $192,200 |
| 2023 | $6,357 | $374,800 | $182,600 | $192,200 |
| 2022 | $6,016 | $374,800 | $182,600 | $192,200 |
| 2021 | $5,989 | $374,800 | $182,600 | $192,200 |
| 2020 | $5,633 | $255,800 | $130,500 | $125,300 |
| 2019 | $5,622 | $255,800 | $130,500 | $125,300 |
| 2018 | $5,383 | $255,800 | $130,500 | $125,300 |
| 2017 | $5,226 | $255,800 | $130,500 | $125,300 |
| 2016 | $5,226 | $255,800 | $130,500 | $125,300 |
| 2015 | $5,202 | $243,200 | $128,900 | $114,300 |
Agents Affiliated with this Home
-
Richard Emery

Seller's Agent in 2021
Richard Emery
RE/MAX
(978) 697-8984
1 in this area
91 Total Sales
-
Tina Lisa

Buyer's Agent in 2021
Tina Lisa
Pater Real Estate Management Co. Inc.
(603) 809-8080
1 in this area
17 Total Sales
-
Peg Walther

Seller's Agent in 2016
Peg Walther
BHHS Verani Londonderry
(603) 845-2500
6 Total Sales
Map
Source: PrimeMLS
MLS Number: 4472380
APN: SLEM-000074-002270
- 251 Main St
- 273 Main St
- 4 Therriault Ave
- 17 General Pulaski Dr
- 6 Justin Ave
- 55A Millville Cir
- 40 Car Mar Ln
- 27 Townsend Ave
- 145 School St
- 2 Millville Terrace
- 5 Sally Sweet Way Unit 138
- 5 Sally Sweets Way Unit 216
- 50 N Main St Unit 4
- 8 Adam Ct
- 6 Kashmir Dr
- 10 Sally Sweets Way Unit UPH307
- 13 Irving St
- 51 Bluff St
- 29 Elmwood Ave
- 17 Dyer Ave
