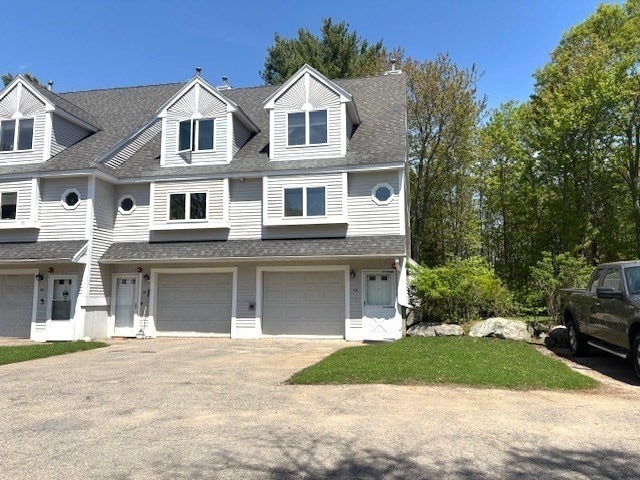
66 Schooner Landing Hampton, NH 03842
Estimated payment $3,753/month
Highlights
- Open Floorplan
- Deck
- Wood Flooring
- Adeline C. Marston Elementary School Rated A-
- Vaulted Ceiling
- Solid Surface Countertops
About This Home
Stunning townhouse condo in the quaint town of Hampton. Open concept flr plan perfect for entertaining. Bright & sunny kitchen has recently had a "face lift" boasting freshly painted cabinets, quartz countertops & tile flr. enhanced by the SS refrigerator, stove, microwave, & track lighting. Dine casually at the counter or more formally in the dining area. Later, retire to the gas fireplaced LR or retreat through the glass door to the private deck. LR and DR have track lighting & new wood flring. Updated half bath is conveniently located on this level. The second floor consists of two large bedrms with new wood flrs & plenty of closet space. Daylight pours into the primary bedrm through glass doors leading to a 2nd deck. Newly tiled shower/tub wall & quartz vanity are the perfect updates to the main bath. The 3rd flr offers a choice of a 3rd bedrm, office, studio, etc. Plus central air & 2 car tandem garage. Conveniently located close to shopping, restaurants, highway and BEACH!
Townhouse Details
Home Type
- Townhome
Est. Annual Taxes
- $5,373
Year Built
- Built in 1988 | Remodeled
HOA Fees
- $400 Monthly HOA Fees
Parking
- 2 Car Attached Garage
- Tuck Under Parking
Home Design
- Frame Construction
- Shingle Roof
Interior Spaces
- 1,392 Sq Ft Home
- 3-Story Property
- Open Floorplan
- Central Vacuum
- Vaulted Ceiling
- Skylights
- Light Fixtures
- Pocket Doors
- Living Room with Fireplace
Kitchen
- Range
- Microwave
- Dishwasher
- Stainless Steel Appliances
- Kitchen Island
- Solid Surface Countertops
- Disposal
Flooring
- Wood
- Ceramic Tile
Bedrooms and Bathrooms
- 3 Bedrooms
- Primary bedroom located on second floor
- Dual Closets
- Bathtub with Shower
Laundry
- Dryer
- Washer
Basement
- Exterior Basement Entry
- Laundry in Basement
Outdoor Features
- Deck
Utilities
- Forced Air Heating and Cooling System
- Heating System Uses Natural Gas
- Internet Available
- Cable TV Available
Listing and Financial Details
- Legal Lot and Block 0166 / 0032
- Assessor Parcel Number 754327
Community Details
Overview
- Association fees include water, sewer, ground maintenance, snow removal
- 29 Units
- Schooner Landing Community
Amenities
- Shops
Pet Policy
- Call for details about the types of pets allowed
Map
Home Values in the Area
Average Home Value in this Area
Tax History
| Year | Tax Paid | Tax Assessment Tax Assessment Total Assessment is a certain percentage of the fair market value that is determined by local assessors to be the total taxable value of land and additions on the property. | Land | Improvement |
|---|---|---|---|---|
| 2024 | $5,373 | $436,100 | $0 | $436,100 |
| 2023 | $3,953 | $236,000 | $0 | $236,000 |
| 2022 | $3,738 | $236,000 | $0 | $236,000 |
| 2021 | $3,738 | $236,000 | $0 | $236,000 |
| 2020 | $3,759 | $236,000 | $0 | $236,000 |
| 2019 | $3,778 | $236,000 | $0 | $236,000 |
| 2018 | $3,710 | $218,000 | $0 | $218,000 |
| 2017 | $3,569 | $218,000 | $0 | $218,000 |
| 2016 | $3,505 | $218,000 | $0 | $218,000 |
| 2015 | $3,911 | $204,100 | $0 | $204,100 |
| 2014 | $3,675 | $200,700 | $0 | $200,700 |
Property History
| Date | Event | Price | Change | Sq Ft Price |
|---|---|---|---|---|
| 07/23/2025 07/23/25 | Pending | -- | -- | -- |
| 05/20/2025 05/20/25 | For Sale | $525,000 | +162.5% | $377 / Sq Ft |
| 08/30/2013 08/30/13 | Sold | $200,000 | -2.4% | $147 / Sq Ft |
| 07/08/2013 07/08/13 | Pending | -- | -- | -- |
| 07/08/2013 07/08/13 | For Sale | $205,000 | -- | $151 / Sq Ft |
Purchase History
| Date | Type | Sale Price | Title Company |
|---|---|---|---|
| Warranty Deed | $200,000 | -- | |
| Warranty Deed | $200,000 | -- | |
| Deed | $232,000 | -- | |
| Deed | $232,000 | -- |
Mortgage History
| Date | Status | Loan Amount | Loan Type |
|---|---|---|---|
| Previous Owner | $188,468 | Unknown | |
| Previous Owner | $208,800 | Purchase Money Mortgage | |
| Closed | $0 | No Value Available |
Similar Homes in Hampton, NH
Source: MLS Property Information Network (MLS PIN)
MLS Number: 73384001
APN: HMPT-000099-000000-000001
- 105 High St Unit E
- 340 Lafayette Rd
- 10 Mccarron Dr
- 1 Dunvegan Wds Dr
- 0 Lafayette Rd
- 76 N Shore Rd Unit 3
- 65 Tide Mill Rd
- 451-463 Winnacunnet Rd
- 933 Ocean Blvd Unit 105
- 933 Ocean Blvd Unit 106
- 156 N Shore Rd
- 871 Ocean Blvd
- 5 10th St Unit Rear
- 68 Kings Hwy Unit 32
- 68 Kings Hwy Unit 30
- 971 Ocean Blvd Unit 4
- 70 Woodland Rd
- 8 Toppan St
- 3 Ocean Blvd
- 415 Ocean Blvd






