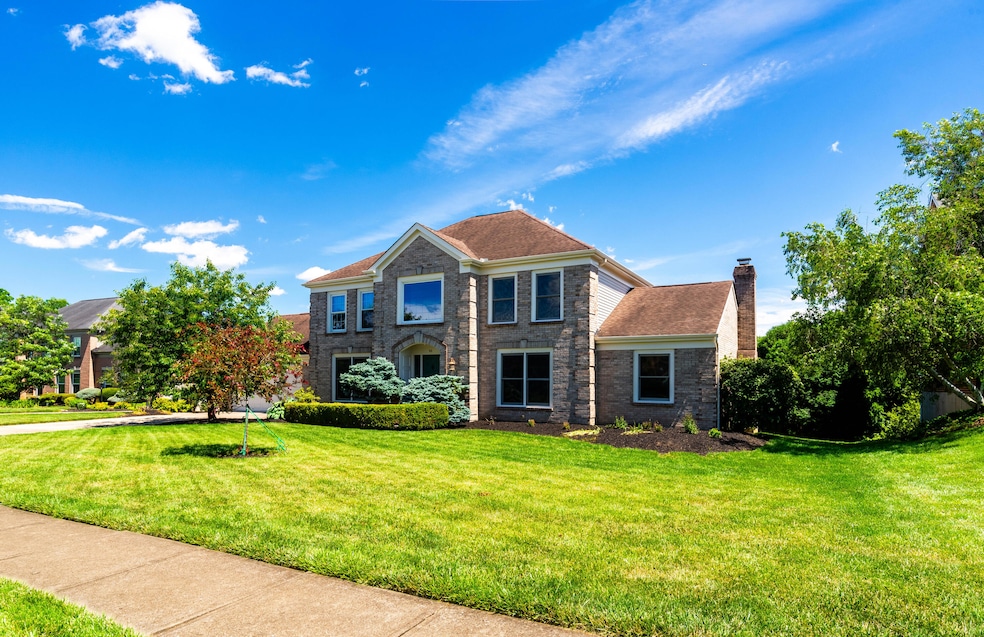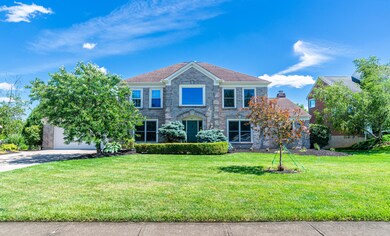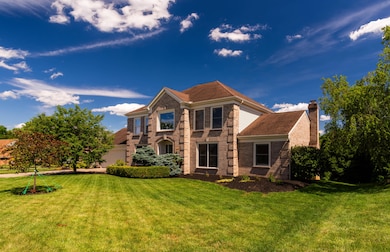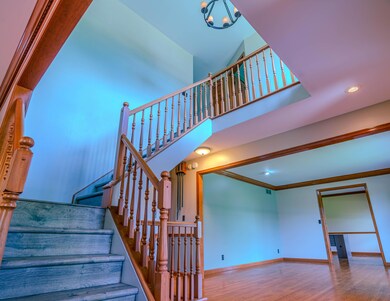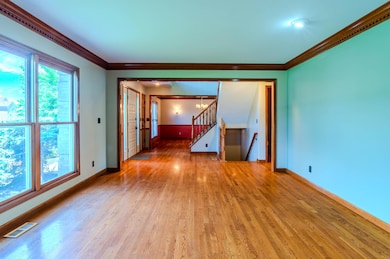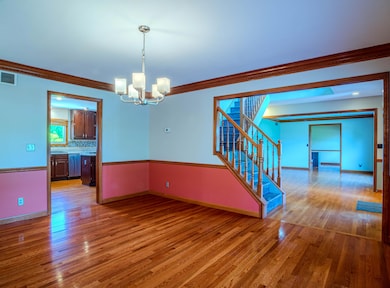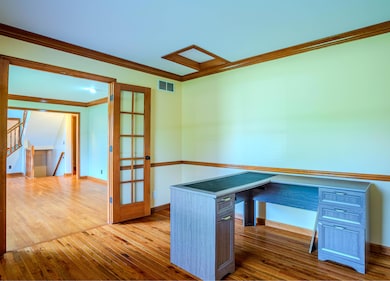
66 Sentry Dr Wilder, KY 41076
Highlights
- View of Trees or Woods
- Open Floorplan
- Wooded Lot
- Donald E. Cline Elementary School Rated A
- Deck
- Vaulted Ceiling
About This Home
As of August 2024Well built brick 2 story in desirable Sentinel Pointe! Great location minutes to Downtown Cincinnati and I-275*4 large bedrooms*1st floor laundry*Hardwood floors first floor*First floor offers an open floor plan off kitchen*Great Room with vaulted ceilings & Fireplace*Beautiful natural woodwork and molding*Formal Dining Room & Living Room and Office on first floor*Enjoy your private paradise with extensive landscaping in the back yard & on private deck which has access for hot tub*The Large lower level is professionally finished with full bath and walk out! Just needs your personal touches!!
Last Agent to Sell the Property
RE/MAX Victory + Affiliates License #194079 Listed on: 06/10/2024

Home Details
Home Type
- Single Family
Est. Annual Taxes
- $4,374
Year Built
- Built in 1997
Lot Details
- 0.54 Acre Lot
- Aluminum or Metal Fence
- Wooded Lot
- Private Yard
Parking
- 2 Car Garage
- Front Facing Garage
- Garage Door Opener
- Driveway
- On-Street Parking
Home Design
- Traditional Architecture
- Brick Exterior Construction
- Poured Concrete
- Shingle Roof
- Composition Roof
Interior Spaces
- 2,884 Sq Ft Home
- 2-Story Property
- Open Floorplan
- Woodwork
- Crown Molding
- Vaulted Ceiling
- Recessed Lighting
- Wood Burning Fireplace
- Brick Fireplace
- Vinyl Clad Windows
- Insulated Windows
- Bay Window
- French Doors
- Panel Doors
- Entrance Foyer
- Great Room
- Family Room
- Living Room
- Breakfast Room
- Formal Dining Room
- Home Office
- Storage
- Laundry Room
- Views of Woods
Kitchen
- Electric Oven
- Gas Cooktop
- Microwave
- Dishwasher
- Stainless Steel Appliances
- Kitchen Island
Flooring
- Luxury Vinyl Tile
- Vinyl
Bedrooms and Bathrooms
- 4 Bedrooms
- Walk-In Closet
- Double Vanity
Finished Basement
- Walk-Out Basement
- Finished Basement Bathroom
- Stubbed For A Bathroom
Outdoor Features
- Deck
- Patio
Schools
- Donald E.Cline Elementary School
- Campbell County Middle School
- Campbell County High School
Utilities
- Central Air
- Heating System Uses Natural Gas
- 220 Volts
- Cable TV Available
Community Details
- No Home Owners Association
Listing and Financial Details
- Assessor Parcel Number 999-99-20-046.22
Ownership History
Purchase Details
Home Financials for this Owner
Home Financials are based on the most recent Mortgage that was taken out on this home.Purchase Details
Home Financials for this Owner
Home Financials are based on the most recent Mortgage that was taken out on this home.Purchase Details
Home Financials for this Owner
Home Financials are based on the most recent Mortgage that was taken out on this home.Similar Home in Wilder, KY
Home Values in the Area
Average Home Value in this Area
Purchase History
| Date | Type | Sale Price | Title Company |
|---|---|---|---|
| Warranty Deed | $507,000 | None Listed On Document | |
| Warranty Deed | $295,000 | Prominent Title Agency Llc | |
| Deed | $292,213 | -- |
Mortgage History
| Date | Status | Loan Amount | Loan Type |
|---|---|---|---|
| Open | $405,600 | New Conventional | |
| Previous Owner | $289,656 | FHA | |
| Previous Owner | $30,000 | Credit Line Revolving | |
| Previous Owner | $233,750 | New Conventional |
Property History
| Date | Event | Price | Change | Sq Ft Price |
|---|---|---|---|---|
| 08/09/2024 08/09/24 | Sold | $507,000 | -5.2% | $176 / Sq Ft |
| 07/15/2024 07/15/24 | Pending | -- | -- | -- |
| 07/10/2024 07/10/24 | Price Changed | $535,000 | -2.6% | $186 / Sq Ft |
| 06/11/2024 06/11/24 | For Sale | $549,000 | -- | $190 / Sq Ft |
Tax History Compared to Growth
Tax History
| Year | Tax Paid | Tax Assessment Tax Assessment Total Assessment is a certain percentage of the fair market value that is determined by local assessors to be the total taxable value of land and additions on the property. | Land | Improvement |
|---|---|---|---|---|
| 2024 | $4,374 | $425,500 | $65,000 | $360,500 |
| 2023 | $4,255 | $425,500 | $65,000 | $360,500 |
| 2022 | $4,448 | $425,500 | $65,000 | $360,500 |
| 2021 | $3,405 | $319,560 | $60,000 | $259,560 |
| 2020 | $3,463 | $319,560 | $60,000 | $259,560 |
| 2019 | $3,425 | $319,560 | $60,000 | $259,560 |
| 2018 | $3,452 | $319,560 | $60,000 | $259,560 |
| 2017 | $3,151 | $295,000 | $60,000 | $235,000 |
| 2016 | $3,083 | $295,000 | $0 | $0 |
| 2015 | $3,139 | $295,000 | $0 | $0 |
| 2014 | $3,056 | $295,000 | $0 | $0 |
Agents Affiliated with this Home
-
Donna Schack

Seller's Agent in 2024
Donna Schack
RE/MAX
(859) 760-5952
42 Total Sales
-
Brit Roberts

Buyer's Agent in 2024
Brit Roberts
Coldwell Banker Realty
(513) 328-5484
116 Total Sales
Map
Source: Northern Kentucky Multiple Listing Service
MLS Number: 623611
APN: 999-99-20-046.22
- 25 Regiment Ct
- 515 Telescope View Unit 103
- 301 Spyglass Ct Unit 201
- 207 S Watchtower Dr Unit 203
- 15 Observatory Pointe Dr
- 370 Timber Ridge Dr Unit 3
- 786 Fairbanks Ln
- 440 Lakeview Dr Unit 9
- 4716 Bentwood Hills Dr Unit 6-303
- 4726 Bentwood Hills Dr Unit 6-302
- 4708 Bentwood Hills Dr Unit 6-104
- 4718 Bentwood Hills Dr Unit 6-103
- 4714 Bentwood Hills Dr Unit 6-305
- 4678 Bentwood Hills Dr Unit 5-304
- 4728 Bentwood Hills Dr Unit 6-300
- 4680 Bentwood Hills Dr Unit 5-305
- 4682 Bentwood Hills Dr Unit 5-303
- 4692 Bentwood Hills Dr Unit 5-302
- 4684 Bentwood Hills Dr Unit 5-103
- 4662 Bentwood Hills Dr Unit 4-300
