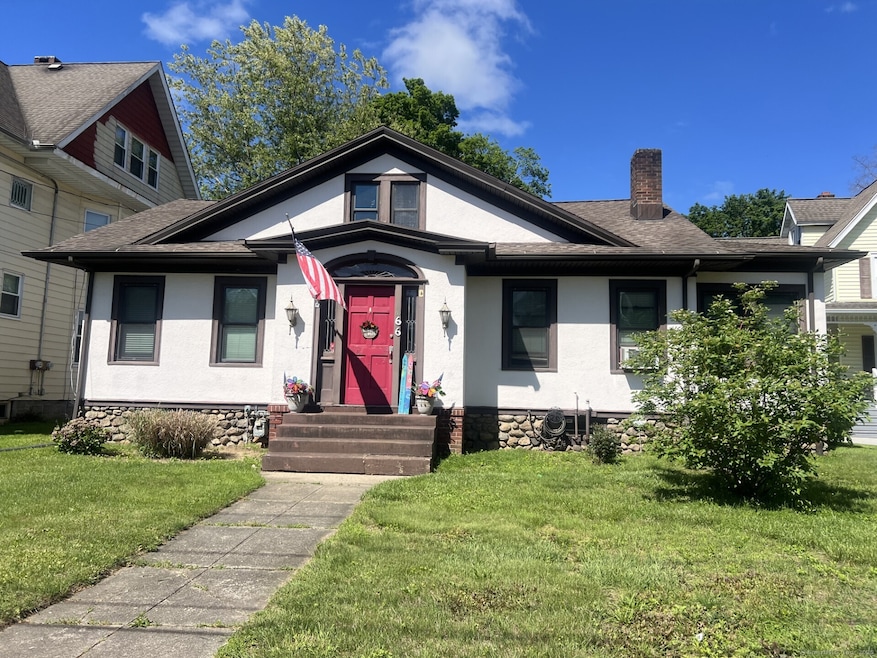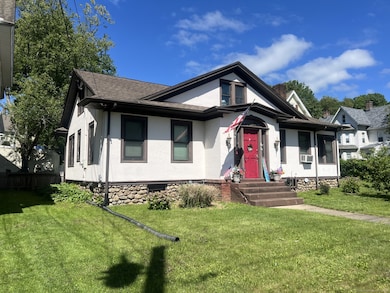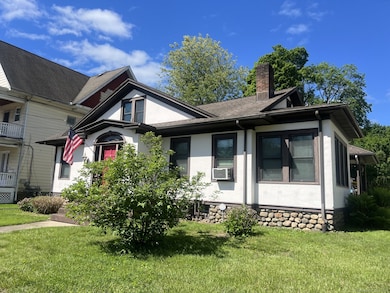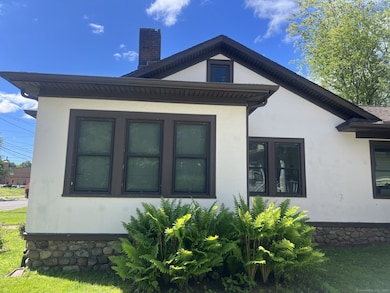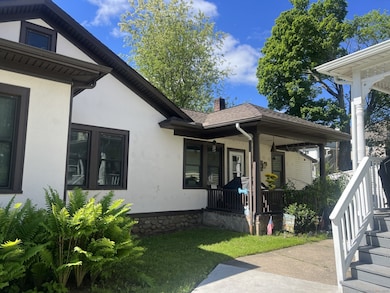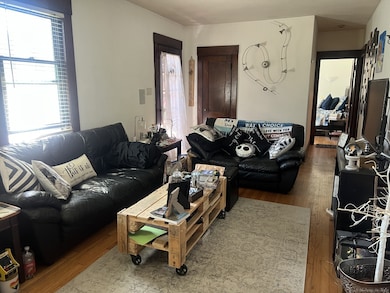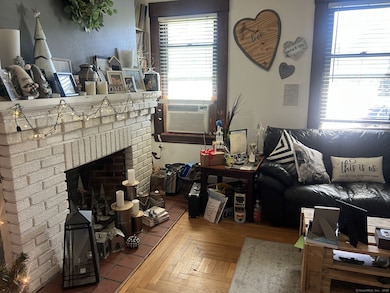
Estimated payment $2,117/month
Highlights
- Ranch Style House
- 1 Fireplace
- Hot Water Circulator
- Attic
- Patio
- Hot Water Heating System
About This Home
HIGHEST & BEST BY 4:00 PM SUNDAY 5/25/25. Welcome to this spacious 4-bedroom, 2-bath single-level home offering 1,568 sq ft of comfortable living space, ready for your personal touches. Nestled on a level lot, this property is brimming with character and waiting to be restored to its original beauty. Step inside to find a bright eat-in kitchen with classic white cabinetry and updated appliances, a formal dining room perfect for gatherings, and a cozy living room featuring a fireplace and access to a charming side porch-ideal office space or play room. The primary bedroom boasts a large walk-in closet, while hardwood floors run throughout the home, adding warmth and timeless appeal. A dedicated laundry room and mudroom at the rear of the house provide added convenience. Outside, enjoy the privacy of a detached garage and the side porch for enjoying your money coffee. Whether you're a savvy investor or a homeowner with vision, this home offers a fantastic opportunity to create something truly special. Close to route 8 & 34 and Griffin Hospital. Don't miss your chance to bring this gem back to life-schedule your showing today!
Home Details
Home Type
- Single Family
Est. Annual Taxes
- $7,578
Year Built
- Built in 1922
Lot Details
- 0.34 Acre Lot
- Level Lot
- Property is zoned R-5
Home Design
- Ranch Style House
- Concrete Foundation
- Frame Construction
- Asphalt Shingled Roof
- Stucco Exterior
Interior Spaces
- 2,337 Sq Ft Home
- 1 Fireplace
- Unfinished Basement
- Basement Fills Entire Space Under The House
- Walkup Attic
Kitchen
- Oven or Range
- Microwave
- Dishwasher
Bedrooms and Bathrooms
- 4 Bedrooms
- 2 Full Bathrooms
Laundry
- Laundry on main level
- Dryer
- Washer
Outdoor Features
- Patio
Schools
- Derby High School
Utilities
- Hot Water Heating System
- Heating System Uses Oil
- Hot Water Circulator
- Oil Water Heater
- Fuel Tank Located in Basement
Listing and Financial Details
- Assessor Parcel Number 1093461
Map
Home Values in the Area
Average Home Value in this Area
Tax History
| Year | Tax Paid | Tax Assessment Tax Assessment Total Assessment is a certain percentage of the fair market value that is determined by local assessors to be the total taxable value of land and additions on the property. | Land | Improvement |
|---|---|---|---|---|
| 2024 | $7,578 | $175,420 | $39,270 | $136,150 |
| 2023 | $6,771 | $175,420 | $39,270 | $136,150 |
| 2022 | $6,771 | $175,420 | $39,270 | $136,150 |
| 2021 | $6,771 | $175,420 | $39,270 | $136,150 |
| 2020 | $5,491 | $125,160 | $39,270 | $85,890 |
| 2019 | $5,240 | $125,160 | $39,270 | $85,890 |
| 2018 | $4,928 | $125,160 | $39,270 | $85,890 |
| 2017 | $4,928 | $125,160 | $39,270 | $85,890 |
| 2016 | $4,928 | $125,160 | $39,270 | $85,890 |
| 2015 | $4,473 | $125,160 | $39,270 | $85,890 |
| 2014 | $4,473 | $125,160 | $39,270 | $85,890 |
Property History
| Date | Event | Price | Change | Sq Ft Price |
|---|---|---|---|---|
| 05/20/2025 05/20/25 | For Sale | $279,900 | -- | $120 / Sq Ft |
Purchase History
| Date | Type | Sale Price | Title Company |
|---|---|---|---|
| Quit Claim Deed | -- | -- | |
| Executors Deed | $155,000 | -- |
Mortgage History
| Date | Status | Loan Amount | Loan Type |
|---|---|---|---|
| Previous Owner | $101,000 | Stand Alone Refi Refinance Of Original Loan | |
| Previous Owner | $120,000 | No Value Available |
Similar Homes in Derby, CT
Source: SmartMLS
MLS Number: 24097470
APN: DERB-000008-000007-000089
- 61 Seymour Ave Unit 2
- 196 Hawkins St
- 105 Hawkins St
- 22 8th St
- 63 Smith St
- 44 Emmett Ave
- 12 Summit St
- 199 Elizabeth St Unit 201
- 43 Coppola Terrace
- 34 Santangelo Terrace Unit 34
- 76 Division St
- 33 Oak St
- 44 Lafayette St
- 14 Indian Ave
- 273 Derby Ave Unit 804
- 63 Minerva St
- 289 Hawthorne Ave
- 300 Hawthorne Ave
- 28 Rufus St
- 255 Canal St E
