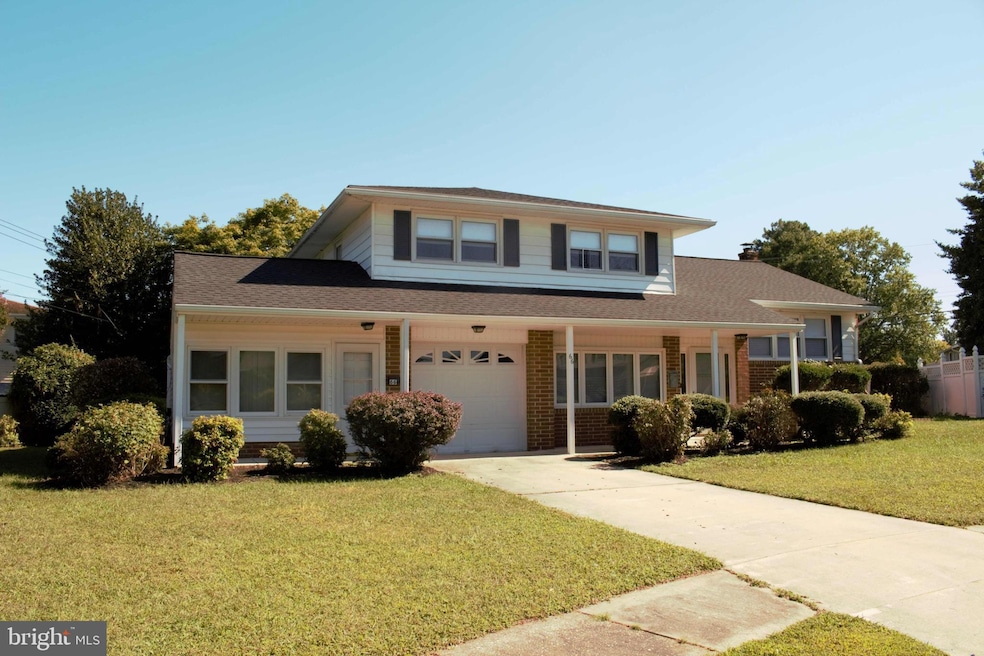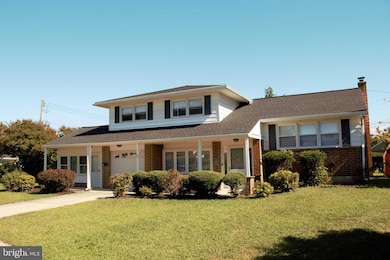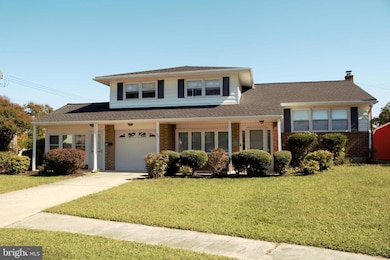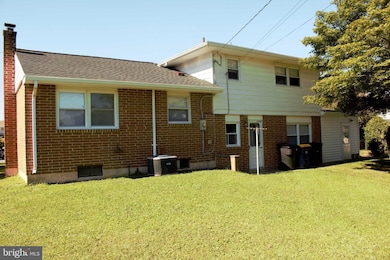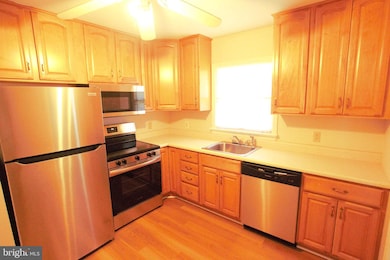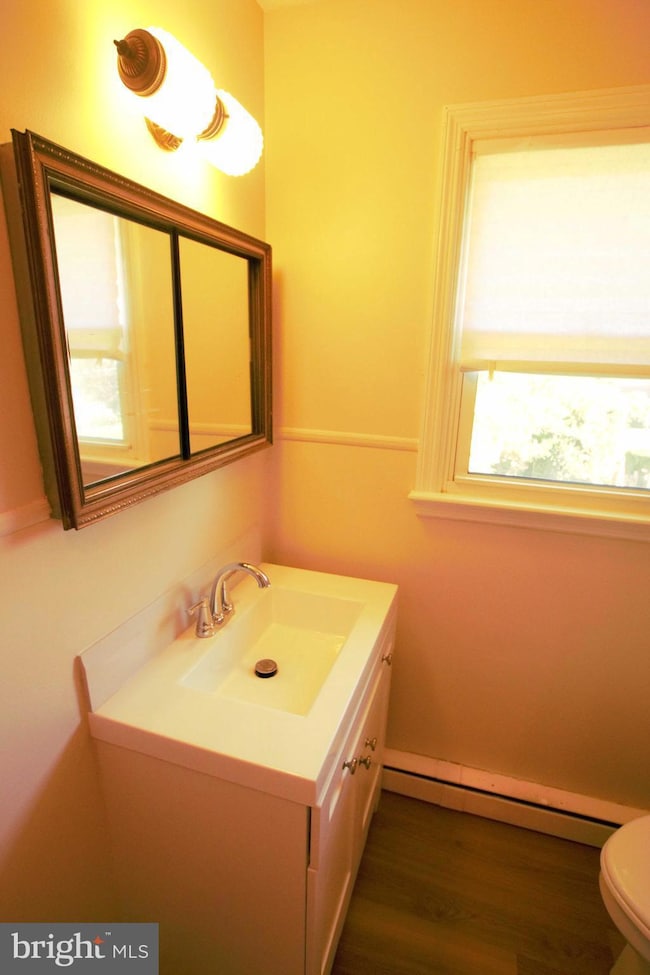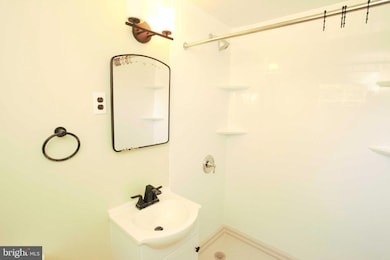Highlights
- No HOA
- Cul-De-Sac
- Shed
- 1 Car Direct Access Garage
- In-Law or Guest Suite
- 5-minute walk to Dover Street Park
About This Home
Hi,
Thank you for your interest in our home at 66 Sherwood Ct Dover, we encourage you to drive by the property and make sure it’s suitable for you
Credit score should be 650 or higher for each adult
Monthly take home (after taxes) income needs to be 3 times the monthly rent which is $6900
Please send separate email for each adult to receive application link, ALL adults 18 yrs & older must apply
SOFT PULL - Application fee is only $39.95 per adult and is nonrefundable, payment is made directly to Apply Connect Pets are accepted with restrictions, pet deposit $2300, security deposit $2300
Home is a non-smoking home
Please call or text for any questions
Thank you
Listing Agent
Elmar Ashman
(302) 401-9345 elmarsellshomes@outlook.com Redfin Corporation License #RS-0022654 Listed on: 11/04/2025

Home Details
Home Type
- Single Family
Est. Annual Taxes
- $1,690
Year Built
- Built in 1959
Lot Details
- 8,276 Sq Ft Lot
- Lot Dimensions are 86.38 x 87.95
- Cul-De-Sac
- Property is zoned R8
Parking
- 1 Car Direct Access Garage
- Front Facing Garage
- Driveway
Home Design
- Split Level Home
- Block Foundation
- Vinyl Siding
- Masonry
Interior Spaces
- 2,084 Sq Ft Home
- Property has 3 Levels
- Ceiling Fan
- Unfinished Basement
Bedrooms and Bathrooms
- 3 Bedrooms
- In-Law or Guest Suite
Outdoor Features
- Shed
Schools
- Dover High School
Utilities
- Central Air
- Heating System Uses Oil
- Hot Water Baseboard Heater
- Oil Water Heater
Listing and Financial Details
- Residential Lease
- Security Deposit $2,300
- Tenant pays for cable TV, all utilities, pest control, internet, insurance
- No Smoking Allowed
- 12-Month Min and 24-Month Max Lease Term
- Available 9/26/25
- Assessor Parcel Number ED-05-07620-01-2900-000
Community Details
Overview
- No Home Owners Association
- Sherwood Subdivision
Pet Policy
- Limit on the number of pets
- Dogs and Cats Allowed
- Breed Restrictions
Map
Source: Bright MLS
MLS Number: DEKT2041194
APN: 2-05-07620-01-2900-000
- 21 Sherwood Ct
- 956 Janeka Ln
- 949 Westview Terrace
- 110 Red Haven Way
- 101 Little Eden Way
- 108 Red Haven Way
- 105 Little Eden Way
- 117 Little Eden Way
- 121 Little Eden Way
- 104 Red Haven Way
- 102 Red Haven Way
- LINCOLN Plan at Eden Hill
- BRANDYWINE Plan at Eden Hill
- JEFFERSON Plan at Eden Hill
- 1120 Woodsedge Rd
- 530 Woodsedge Rd
- 0 Jefferson Terrace
- 226 Wyoming Ave
- 1164 Charles Dr
- 502 Ridgely Blvd
- 606 Wyoming Ave
- 120 Ridgley Blvd
- 502 Horsey Blvd
- 511 Nickerjack Way
- 512 Nickerjack Way
- 355A Ridgely Blvd
- 629 Ruth Way
- 541 Ruth Way
- 415 Ann Moore St
- 129 Roosevelt Ave
- 125 Haman Dr
- 80 River Chase Dr
- 51 Webbs Ln
- 416 Sussex Ave
- 1424 S Governors Ave
- 29 N New St Unit B
- 430 Court St
- 18 John Collins Cir
- 201 Doveview Dr
- 104 Bayard Ave
