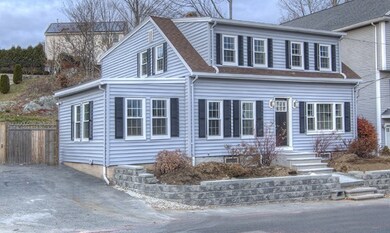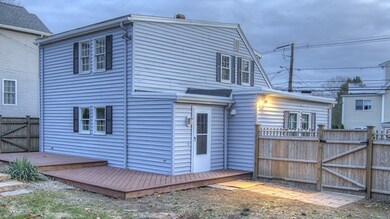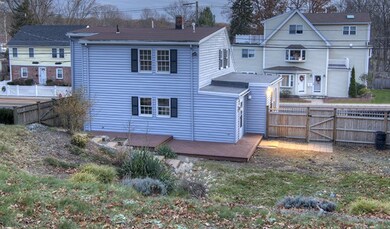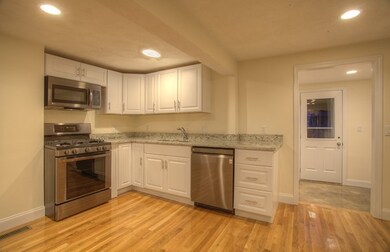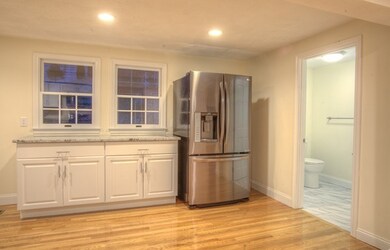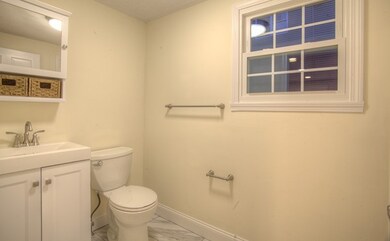
66 Spring St Stoneham, MA 02180
Colonial Park NeighborhoodAbout This Home
As of January 2018Welcome home for the holidays! This nicely renovated 3 bedroom 1.5 bathroom home features just over 1,700 square feet of living space. The open floor plan is highly desirable with a separate mudroom and newly renovated kitchen that leads into a front-to-back living room with large picture window. The main level is completed with a new half bath, formal dining room and a den with endless possibilities. The Den could be a 1st floor guest room, office or the kids play room. This home has many updates including: All new windows, hardwood floors and closet doors. Newly renovated kitchen offers all new white cabinets, granite counter tops, stainless steel appliances and a gas range. The updates go on to include a new heating and A/C system, new hot water heater, new sump pump, retaining wall with new walkway and a trex deck where you can entertain for hours. This amazing home has easy access to 93 and 128 while the Greenwood commuter rail is only 1 mile away. This is a must see!
Home Details
Home Type
Single Family
Est. Annual Taxes
$7,014
Year Built
1910
Lot Details
0
Listing Details
- Lot Description: Paved Drive, Fenced/Enclosed, Sloping
- Property Type: Single Family
- Single Family Type: Detached
- Style: Cape
- Other Agent: 1.00
- Lead Paint: Unknown
- Year Built Description: Actual, Renovated Since
- Special Features: None
- Property Sub Type: Detached
- Year Built: 1910
Interior Features
- Has Basement: Yes
- Number of Rooms: 6
- Amenities: Public Transportation
- Electric: Circuit Breakers, 100 Amps
- Flooring: Tile, Hardwood
- Insulation: Full, Fiberglass - Batts
- Interior Amenities: Cable Available
- Basement: Full, Interior Access, Bulkhead, Sump Pump, Dirt Floor, Concrete Floor, Unfinished Basement
- Bedroom 2: 11X12
- Bedroom 3: 11X12
- Bathroom #1: 5X7
- Bathroom #2: 8X5
- Kitchen: 15X16
- Living Room: 19X12
- Master Bedroom: 10X17
- Master Bedroom Description: Closet, Flooring - Hardwood
- Dining Room: 11X12
- No Bedrooms: 3
- Full Bathrooms: 1
- Half Bathrooms: 1
- Oth2 Room Name: Den
- Oth2 Dimen: 9X15
- Oth2 Dscrp: Flooring - Hardwood
- Main Lo: AN4015
- Main So: B95198
- Estimated Sq Ft: 1705.00
Exterior Features
- Construction: Frame, Stone/Concrete
- Exterior: Vinyl
- Exterior Features: Deck - Composite, Gutters, Fenced Yard, Stone Wall
- Foundation: Fieldstone
Garage/Parking
- Parking: Off-Street, Paved Driveway
- Parking Spaces: 3
Utilities
- Cooling Zones: 1
- Heat Zones: 1
- Hot Water: Natural Gas
- Utility Connections: for Gas Range, for Electric Dryer
- Sewer: City/Town Sewer
- Water: City/Town Water
Lot Info
- Assessor Parcel Number: M:07 B:000 L:385
- Zoning: RA
- Acre: 0.24
- Lot Size: 10319.00
Ownership History
Purchase Details
Home Financials for this Owner
Home Financials are based on the most recent Mortgage that was taken out on this home.Purchase Details
Home Financials for this Owner
Home Financials are based on the most recent Mortgage that was taken out on this home.Purchase Details
Home Financials for this Owner
Home Financials are based on the most recent Mortgage that was taken out on this home.Purchase Details
Home Financials for this Owner
Home Financials are based on the most recent Mortgage that was taken out on this home.Purchase Details
Similar Home in Stoneham, MA
Home Values in the Area
Average Home Value in this Area
Purchase History
| Date | Type | Sale Price | Title Company |
|---|---|---|---|
| Not Resolvable | $517,000 | -- | |
| Not Resolvable | $355,000 | -- | |
| Deed | $317,000 | -- | |
| Deed | $177,000 | -- | |
| Deed | $160,000 | -- |
Mortgage History
| Date | Status | Loan Amount | Loan Type |
|---|---|---|---|
| Open | $31,600 | Stand Alone Refi Refinance Of Original Loan | |
| Open | $469,000 | Stand Alone Refi Refinance Of Original Loan | |
| Closed | $476,000 | Stand Alone Refi Refinance Of Original Loan | |
| Closed | $491,150 | New Conventional | |
| Previous Owner | $266,250 | New Conventional | |
| Previous Owner | $300,000 | No Value Available | |
| Previous Owner | $253,600 | Purchase Money Mortgage | |
| Previous Owner | $47,550 | No Value Available | |
| Previous Owner | $135,000 | Purchase Money Mortgage | |
| Previous Owner | $146,000 | No Value Available |
Property History
| Date | Event | Price | Change | Sq Ft Price |
|---|---|---|---|---|
| 01/31/2018 01/31/18 | Sold | $517,000 | -2.3% | $303 / Sq Ft |
| 01/02/2018 01/02/18 | Pending | -- | -- | -- |
| 12/01/2017 12/01/17 | For Sale | $529,000 | +49.0% | $310 / Sq Ft |
| 09/30/2015 09/30/15 | Sold | $355,000 | 0.0% | $208 / Sq Ft |
| 09/09/2015 09/09/15 | Pending | -- | -- | -- |
| 08/27/2015 08/27/15 | Off Market | $355,000 | -- | -- |
| 08/20/2015 08/20/15 | For Sale | $349,000 | -- | $205 / Sq Ft |
Tax History Compared to Growth
Tax History
| Year | Tax Paid | Tax Assessment Tax Assessment Total Assessment is a certain percentage of the fair market value that is determined by local assessors to be the total taxable value of land and additions on the property. | Land | Improvement |
|---|---|---|---|---|
| 2025 | $7,014 | $685,600 | $361,100 | $324,500 |
| 2024 | $6,696 | $632,300 | $332,600 | $299,700 |
| 2023 | $6,511 | $586,600 | $304,100 | $282,500 |
| 2022 | $5,490 | $527,400 | $275,600 | $251,800 |
| 2021 | $5,242 | $484,500 | $237,600 | $246,900 |
| 2020 | $5,062 | $469,100 | $228,100 | $241,000 |
| 2019 | $4,098 | $365,200 | $209,100 | $156,100 |
| 2018 | $4,422 | $377,600 | $209,100 | $168,500 |
| 2017 | $4,271 | $344,700 | $190,100 | $154,600 |
| 2016 | $4,224 | $332,600 | $190,100 | $142,500 |
| 2015 | $3,862 | $298,000 | $171,100 | $126,900 |
| 2014 | $3,766 | $279,200 | $152,100 | $127,100 |
Agents Affiliated with this Home
-

Seller's Agent in 2018
Christine Manley
117 Realty
10 Total Sales
-

Buyer's Agent in 2018
Kathryn Messina
Return Realty Group, Inc.
(781) 572-2746
50 Total Sales
-

Seller's Agent in 2015
Anthony Rosso
Leading Edge Real Estate
(617) 877-6552
11 Total Sales
-
N
Buyer's Agent in 2015
Non Member
Non Member Office
Map
Source: MLS Property Information Network (MLS PIN)
MLS Number: 72260491
APN: STON-000007-000000-000385
- 2 Eustis St
- 6 Gavin Cir
- 19 Melba Ln
- 43 Pomeworth St Unit 28
- 43 Pomeworth St Unit 36
- 121 Franklin St
- 7-9 Oriental Ct
- 17 Franklin St
- 0 Stonecroft Ave
- 137 Franklin St Unit 206
- 12 Gould St
- 133 Franklin St Unit 503
- 157 Franklin St Unit A10
- 157 Franklin St Unit D3
- 4 Merrow Ln
- 6 Lovis Ave
- 4 Keene St
- 19 Longbow Rd
- 25 Waverly St
- 22 Walsh Ave

