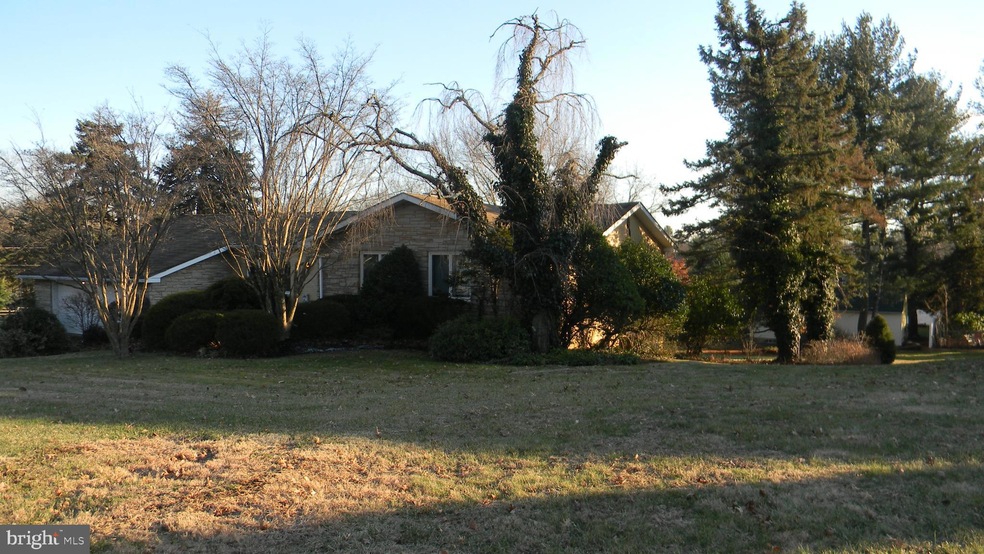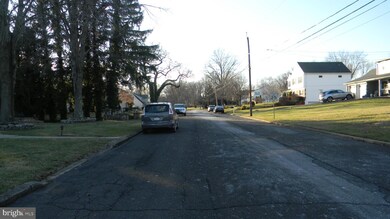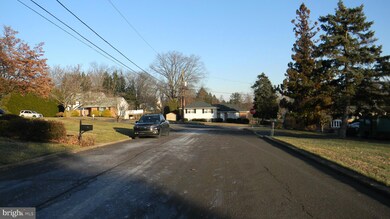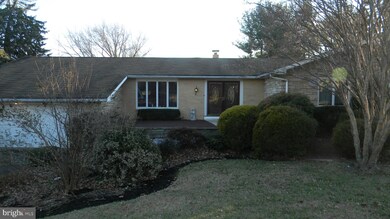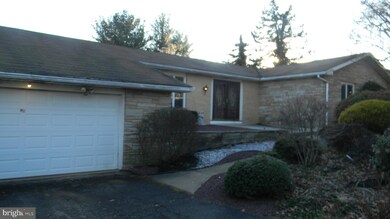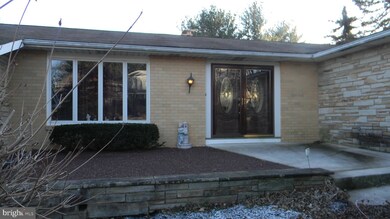
66 Starling Rd Southampton, PA 18966
Estimated Value: $605,000 - $716,000
Highlights
- Rambler Architecture
- 1 Fireplace
- 2 Car Attached Garage
- Holland Middle School Rated A-
- No HOA
- Living Room
About This Home
As of February 2020A picture is worth a thousand words, but a tour takes the cake, schedule yours today! What a fantastic value for this neighborhood! Welcome to This brick one story rancher home, situated on close to 3/4 acre in the well sought after Council Rock School District. Some exterior features include oversized two car garage, very large yard, and multi car paved driveway. Double doors bring you inside into the main foyer, to the left, find a formal dining room, To the right is the main living room. Continue into the family room, perfect for entertaining family and friends. With the kitchen adjacent to it, featuring a walk in pantry, followed by a mudroom / laundry room, giving u direct path to both the garage and a side entrance. Still on the main level we have a master bedroom with master bath, two additional generous bedrooms, plenty of closet space, full hall bathroom and an additional bath. Access to the finished basement is off the kitchen offering tons of additional living with plenty of room for entertaining. Basement includes bath, plenty of finished space, and plenty of additional storage. . Some additional updates include: newer kitchen, newer Anderson windows, newer partial roof, newer insulated garage door, sept. HVAC system, and central air to the basement area, as well as gas heat radiator board on the main floor and sept. central air.Large corner property with beautiful kept grounds This property is being sold as is
Home Details
Home Type
- Single Family
Est. Annual Taxes
- $6,879
Year Built
- Built in 1969
Lot Details
- 0.67 Acre Lot
- Lot Dimensions are 142.00 x 205.00
- Property is zoned R2
Parking
- 2 Car Attached Garage
Home Design
- Rambler Architecture
- Brick Exterior Construction
- Frame Construction
Interior Spaces
- 2,127 Sq Ft Home
- Property has 1 Level
- 1 Fireplace
- Entrance Foyer
- Family Room
- Living Room
- Dining Room
- Basement Fills Entire Space Under The House
- Laundry Room
Bedrooms and Bathrooms
- 3 Main Level Bedrooms
Accessible Home Design
- More Than Two Accessible Exits
Schools
- Council Rock High School South
Utilities
- Central Air
- Hot Water Baseboard Heater
Community Details
- No Home Owners Association
Listing and Financial Details
- Tax Lot 011
- Assessor Parcel Number 31-047-011
Ownership History
Purchase Details
Home Financials for this Owner
Home Financials are based on the most recent Mortgage that was taken out on this home.Purchase Details
Home Financials for this Owner
Home Financials are based on the most recent Mortgage that was taken out on this home.Purchase Details
Similar Homes in the area
Home Values in the Area
Average Home Value in this Area
Purchase History
| Date | Buyer | Sale Price | Title Company |
|---|---|---|---|
| Shvets Yelena | $420,000 | American Legal Abstract Llc | |
| Hunt John J | $235,000 | -- | |
| Gehlert Klaus E | -- | -- |
Mortgage History
| Date | Status | Borrower | Loan Amount |
|---|---|---|---|
| Open | Shvets Yelena | $329,000 | |
| Closed | Shvets Yelena | $335,000 | |
| Closed | Shvets Yelena | $25,000 | |
| Closed | Shvets Yelena | $336,000 | |
| Previous Owner | Hunt John J | $82,000 | |
| Previous Owner | Hunt John J | $15,000 | |
| Previous Owner | Hunt John J | $10,000 | |
| Previous Owner | Hunt John J | $15,559 | |
| Previous Owner | Hunt John J | $14,500 | |
| Previous Owner | Hunt John J | $5,500 | |
| Previous Owner | Hunt John J | $140,000 |
Property History
| Date | Event | Price | Change | Sq Ft Price |
|---|---|---|---|---|
| 02/17/2020 02/17/20 | Sold | $421,000 | +1.5% | $198 / Sq Ft |
| 01/12/2020 01/12/20 | Pending | -- | -- | -- |
| 01/12/2020 01/12/20 | For Sale | $414,900 | -- | $195 / Sq Ft |
Tax History Compared to Growth
Tax History
| Year | Tax Paid | Tax Assessment Tax Assessment Total Assessment is a certain percentage of the fair market value that is determined by local assessors to be the total taxable value of land and additions on the property. | Land | Improvement |
|---|---|---|---|---|
| 2024 | $7,781 | $40,400 | $7,800 | $32,600 |
| 2023 | $7,334 | $40,400 | $7,800 | $32,600 |
| 2022 | $7,267 | $40,400 | $7,800 | $32,600 |
| 2021 | $7,037 | $40,400 | $7,800 | $32,600 |
| 2020 | $6,879 | $40,400 | $7,800 | $32,600 |
| 2019 | $6,584 | $40,400 | $7,800 | $32,600 |
| 2018 | $6,467 | $40,400 | $7,800 | $32,600 |
| 2017 | $6,217 | $40,400 | $7,800 | $32,600 |
| 2016 | $6,217 | $40,400 | $7,800 | $32,600 |
| 2015 | -- | $40,400 | $7,800 | $32,600 |
| 2014 | -- | $40,400 | $7,800 | $32,600 |
Agents Affiliated with this Home
-
Carlo Teixeira
C
Seller's Agent in 2020
Carlo Teixeira
Realty Mark Associates
(215) 533-2980
23 Total Sales
-
Frank Blumenthal

Buyer's Agent in 2020
Frank Blumenthal
Keller Williams Real Estate Tri-County
(215) 290-0402
126 Total Sales
Map
Source: Bright MLS
MLS Number: PABU487224
APN: 31-047-011
- 31 E Robin Rd
- 100 E Holland Rd
- 73 Swallow Rd
- 62 White Hurst Dr
- 70 Vanderveer Ave
- 26 Crestview Dr
- 102 Longview Dr
- 45 Shelley Rd
- 20 Cathleen Dr
- 66 Grant Dr
- 49 Trailwood Dr
- 311 Upper Holland Rd
- 74 Lakeview Dr
- Lot # 2 New Rd
- 9 W Buttonwood Dr
- 103 Briarwood Dr
- 302 Independence Dr
- 31 Van Horn Place
- 321 Hale Dr Unit 803B
- 496 Holly Knoll Dr
- 66 Starling Rd
- 50 Starling Rd
- 63 Bluebird Rd
- 41 Cardinal Dr
- 42 Starling Rd
- 51 Cardinal Dr
- 51 Bluebird Rd
- 31 Cardinal Dr
- 65 Starling Rd
- 49 Starling Rd
- 79 Bluebird Rd
- 43 Bluebird Rd
- 21 Cardinal Dr
- 41 Starling Rd
- 34 Starling Rd
- 89 Bluebird Rd
- 33 Bluebird Rd
- 101 Bluebird Rd
- 33 Starling Rd
- 62 Bluebird Rd
