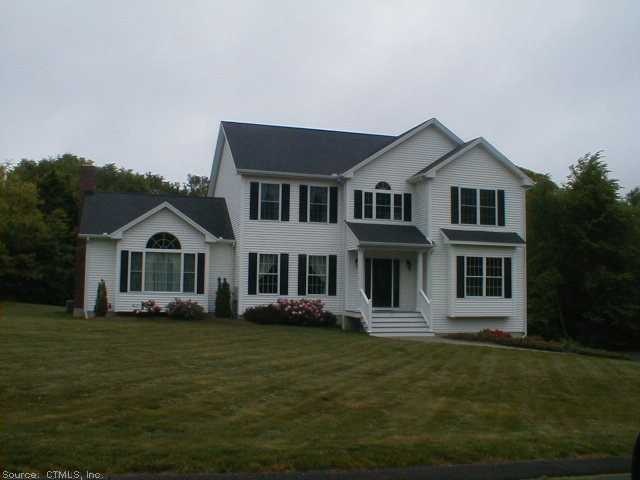
66 Sterling Ridge Southbury, CT 06488
Southbury NeighborhoodHighlights
- Water Views
- Thermal Windows
- Central Air
- Pomperaug Regional High School Rated A-
About This Home
As of September 2013Master has garden tub and double sinks
Last Agent to Sell the Property
Select Associates Inc. License #REB.0751858 Listed on: 05/21/2012
Last Buyer's Agent
Select Associates Inc. License #REB.0751858 Listed on: 05/21/2012
Home Details
Home Type
- Single Family
Est. Annual Taxes
- $11,016
Year Built
- 2012
Parking
- Driveway
Home Design
- Vinyl Siding
Interior Spaces
- Self Contained Fireplace Unit Or Insert
- Thermal Windows
- Water Views
Schools
- Southbury Ed Bd Elementary School
Utilities
- Central Air
- Private Company Owned Well
Ownership History
Purchase Details
Home Financials for this Owner
Home Financials are based on the most recent Mortgage that was taken out on this home.Similar Homes in Southbury, CT
Home Values in the Area
Average Home Value in this Area
Purchase History
| Date | Type | Sale Price | Title Company |
|---|---|---|---|
| Warranty Deed | $575,000 | -- |
Mortgage History
| Date | Status | Loan Amount | Loan Type |
|---|---|---|---|
| Open | $429,000 | Stand Alone Refi Refinance Of Original Loan | |
| Closed | $82,000 | Stand Alone Refi Refinance Of Original Loan | |
| Closed | $405,000 | No Value Available | |
| Closed | $417,000 | No Value Available | |
| Previous Owner | $300,000 | Stand Alone Refi Refinance Of Original Loan |
Property History
| Date | Event | Price | Change | Sq Ft Price |
|---|---|---|---|---|
| 09/13/2013 09/13/13 | Sold | $575,000 | 0.0% | $192 / Sq Ft |
| 09/13/2013 09/13/13 | Sold | $575,000 | +10.6% | $192 / Sq Ft |
| 08/14/2013 08/14/13 | Pending | -- | -- | -- |
| 03/28/2013 03/28/13 | Pending | -- | -- | -- |
| 05/21/2012 05/21/12 | For Sale | $519,900 | 0.0% | $173 / Sq Ft |
| 05/04/2012 05/04/12 | For Sale | $519,900 | -- | $173 / Sq Ft |
Tax History Compared to Growth
Tax History
| Year | Tax Paid | Tax Assessment Tax Assessment Total Assessment is a certain percentage of the fair market value that is determined by local assessors to be the total taxable value of land and additions on the property. | Land | Improvement |
|---|---|---|---|---|
| 2025 | $11,016 | $455,190 | $92,620 | $362,570 |
| 2024 | $10,742 | $455,190 | $92,620 | $362,570 |
| 2023 | $10,242 | $455,190 | $92,620 | $362,570 |
| 2022 | $9,825 | $343,060 | $85,210 | $257,850 |
| 2021 | $10,052 | $343,060 | $85,210 | $257,850 |
| 2020 | $10,052 | $343,060 | $85,210 | $257,850 |
| 2019 | $9,983 | $343,060 | $85,210 | $257,850 |
| 2018 | $9,949 | $343,060 | $85,210 | $257,850 |
| 2017 | $10,445 | $356,490 | $92,580 | $263,910 |
| 2016 | $10,267 | $356,490 | $92,580 | $263,910 |
| 2015 | $10,124 | $356,490 | $92,580 | $263,910 |
| 2014 | $9,379 | $339,820 | $75,910 | $263,910 |
Agents Affiliated with this Home
-
Robert Pettinella
R
Seller's Agent in 2013
Robert Pettinella
Select Associates Inc.
(203) 732-5599
25 Total Sales
Map
Source: SmartMLS
MLS Number: V988057
APN: SBUR-000045-000005-S000007W
- 74 Blueberry Ln
- 159 Woods Way Dr
- 295 Old Woodbury Rd
- 140 Woodland Hills Rd
- Lot 64 Highpoint Rd
- 84 Hurds Hill Rd
- 1088 Old Waterbury Rd
- 126 Sunset Ridge Rd
- 0 N Benson Rd Unit 44 24109951
- 0 N Benson Rd Unit 52 24100213
- 0 N Benson Rd Unit 47 24099635
- 0 N Benson Rd Unit 46 24097231
- 0 N Benson Rd Unit 49 24096137
- 0 N Benson Rd Unit 66 24093726
- 0 N Benson Rd Unit 45 24089121
- 0 N Benson Rd Unit 53 24086541
- 0 N Benson Rd Unit 55 24086408
- 0 N Benson Rd Unit 64 24077175
- 0 N Benson Rd Unit 39 24076410
- 0 N Benson Rd Unit 42 24076140
