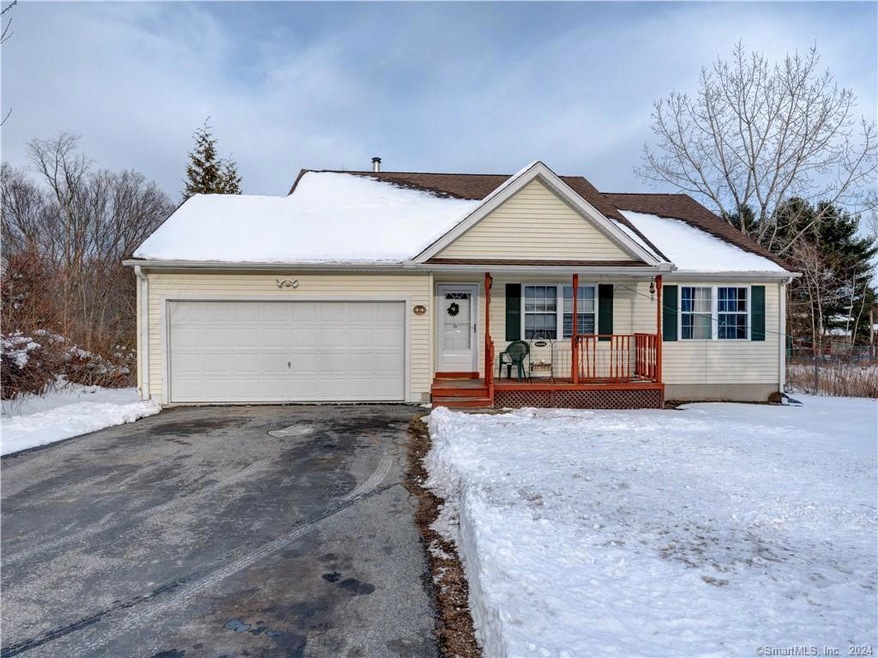
66 Stonehouse Way Torrington, CT 06790
Highlights
- Deck
- Attic
- Level Lot
- Ranch Style House
- Baseboard Heating
- 2-minute walk to Rock Creek Park
About This Home
As of December 2024Welcome HOME to 66 Stonehouse Way! This COZY 3 bedroom, 2 full bathroom, RANCH style home is a MUST SEE. With a 2 CAR GARAGE and a sizable flat, paved driveway offering you an abundant amount of off street parking. Entering the home you will walk right into a COZY and COMFORTABLE living room with an open feel. The main floor has a LARGE eat in kitchen with beautiful HARDWOOD floors throughout. Off the Kitchen there are sliding doors leading out to a DECK over seeing the property, making it an EXCELLENT spot to entertain. Lower level family room gives you OPPORTUNITY to turn into a 4th bedroom, an office or even a play room. The unfinished area on the lower level conveys ample amount of STORAGE SPACE. With a few updates this home can be transformed into your perfect home. Seller prefers selling "AS IS".
Home Details
Home Type
- Single Family
Est. Annual Taxes
- $6,302
Year Built
- Built in 2003
Lot Details
- 0.25 Acre Lot
- Level Lot
- Property is zoned R15S
Home Design
- Ranch Style House
- Concrete Foundation
- Frame Construction
- Fiberglass Roof
- Vinyl Siding
Kitchen
- Oven or Range
- Dishwasher
Bedrooms and Bathrooms
- 3 Bedrooms
- 2 Full Bathrooms
Laundry
- Laundry on main level
- Dryer
- Washer
Partially Finished Basement
- Heated Basement
- Walk-Out Basement
- Basement Fills Entire Space Under The House
- Basement Storage
Parking
- 2 Car Garage
- Parking Deck
- Driveway
Outdoor Features
- Deck
Schools
- Torrington High School
Utilities
- Window Unit Cooling System
- Baseboard Heating
- Heating System Uses Oil
- Heating System Uses Oil Above Ground
Additional Features
- Attic
Listing and Financial Details
- Assessor Parcel Number 2399261
Ownership History
Purchase Details
Home Financials for this Owner
Home Financials are based on the most recent Mortgage that was taken out on this home.Purchase Details
Home Financials for this Owner
Home Financials are based on the most recent Mortgage that was taken out on this home.Purchase Details
Purchase Details
Home Financials for this Owner
Home Financials are based on the most recent Mortgage that was taken out on this home.Purchase Details
Map
Similar Homes in the area
Home Values in the Area
Average Home Value in this Area
Purchase History
| Date | Type | Sale Price | Title Company |
|---|---|---|---|
| Quit Claim Deed | -- | None Available | |
| Quit Claim Deed | -- | None Available | |
| Warranty Deed | $334,000 | None Available | |
| Warranty Deed | $334,000 | None Available | |
| Quit Claim Deed | -- | None Available | |
| Quit Claim Deed | -- | None Available | |
| Quit Claim Deed | -- | None Available | |
| Warranty Deed | $179,000 | -- | |
| Warranty Deed | $179,000 | -- | |
| Warranty Deed | $210,600 | -- | |
| Warranty Deed | $210,600 | -- |
Mortgage History
| Date | Status | Loan Amount | Loan Type |
|---|---|---|---|
| Previous Owner | $327,950 | FHA | |
| Previous Owner | $13,360 | FHA | |
| Previous Owner | $143,200 | Purchase Money Mortgage | |
| Previous Owner | $169,600 | No Value Available |
Property History
| Date | Event | Price | Change | Sq Ft Price |
|---|---|---|---|---|
| 12/07/2024 12/07/24 | Sold | $334,000 | +6.1% | $161 / Sq Ft |
| 03/15/2024 03/15/24 | For Sale | $314,900 | 0.0% | $151 / Sq Ft |
| 02/27/2024 02/27/24 | Pending | -- | -- | -- |
| 02/19/2024 02/19/24 | For Sale | $314,900 | +75.9% | $151 / Sq Ft |
| 10/26/2016 10/26/16 | Sold | $179,000 | -3.2% | $138 / Sq Ft |
| 08/31/2016 08/31/16 | Pending | -- | -- | -- |
| 08/28/2016 08/28/16 | Price Changed | $185,000 | -11.9% | $143 / Sq Ft |
| 03/29/2016 03/29/16 | For Sale | $210,000 | -- | $162 / Sq Ft |
Tax History
| Year | Tax Paid | Tax Assessment Tax Assessment Total Assessment is a certain percentage of the fair market value that is determined by local assessors to be the total taxable value of land and additions on the property. | Land | Improvement |
|---|---|---|---|---|
| 2024 | $6,302 | $131,380 | $30,560 | $100,820 |
| 2023 | $6,301 | $131,380 | $30,560 | $100,820 |
| 2022 | $6,193 | $131,380 | $30,560 | $100,820 |
| 2021 | $6,066 | $131,380 | $30,560 | $100,820 |
| 2020 | $6,066 | $131,380 | $30,560 | $100,820 |
| 2019 | $6,308 | $136,630 | $33,950 | $102,680 |
| 2018 | $6,308 | $136,630 | $33,950 | $102,680 |
| 2017 | $6,251 | $136,630 | $33,950 | $102,680 |
| 2016 | $6,251 | $136,630 | $33,950 | $102,680 |
| 2015 | $6,251 | $136,630 | $33,950 | $102,680 |
| 2014 | $5,974 | $164,480 | $55,290 | $109,190 |
Source: SmartMLS
MLS Number: 170624312
APN: TORR-000248-000002-000072
- 1068 Torringford St
- 179 Greenridge Rd
- 256 Chestnut Hill Rd
- 683 Torringford St
- 1398 Torringford St
- 1480 Litchfield Turnpike
- 1463 Torringford St
- 175 Ramstein Rd
- 391 Gillette Rd
- 64 Settlers Ln
- 5 Flanders Crossing
- 1683 Torringford St
- 156 Bradford Rd
- 212 Wedgewood Dr
- 1180 Torringford St
- 302 Gillette Rd
- 167 Santa Maria Dr
- 611 Charles St
- 550 County Rd
- 25 Ginger Ln
