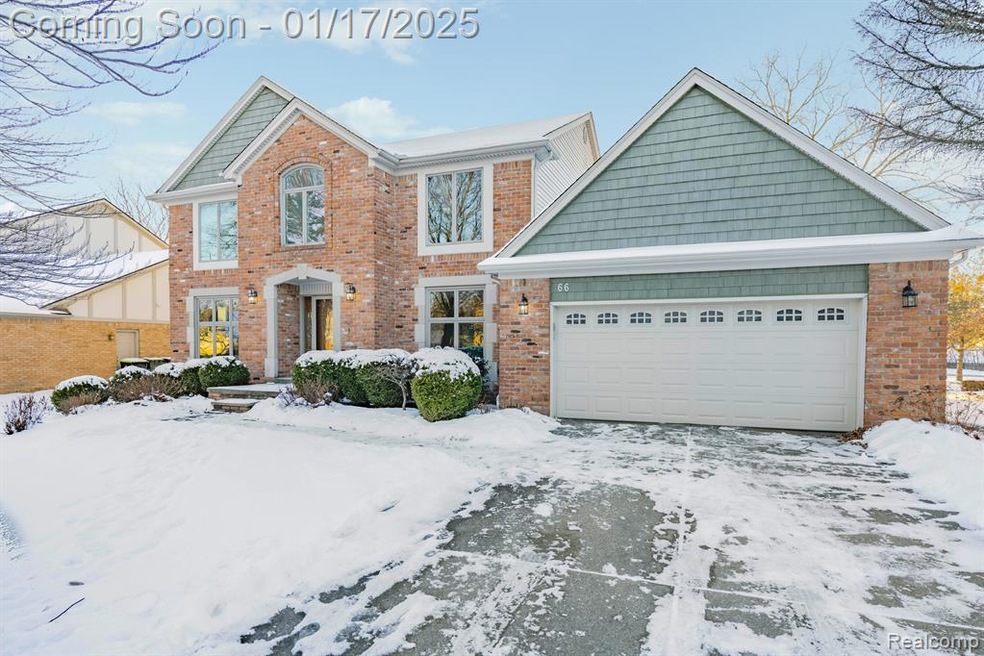Highest and Best by Jan 18th 9PM.Award winning Rochester Schools!!! Ready to move in !!Great Opportunity!! East Facing Home with lot of upgrades..New Luxury Vinyl floors (2025), Staircase and Hallway with carpet (2025)Air-conditioning (2016)Deck painting (Dec 2024)Home Interior new paint (2025)Newer basement Mechanicals room floor paint (2025)Anderson wooden elegant windows (2013)Home warranty till Nov 2025.Kitchen and foyer hardwood floors, New Luxury Vinyl Flooring thru out the house adds both warmth and elegance. This beautifully 2025 remodeled home is situated in the highly sought-after Brookedale West Subdivision, offering a prime location just a mile from Oakland University, I-75, and the Village of Rochester, vibrant shopping center. The large brick colonial exterior with great appeal and durability. Subdivision play set and area just in backyard. Neutral wall paint tones create a bright, airy feel, allowing ample natural light. The high ceiling foyer features beautiful French doors that open into a private furniture office/den, making it an ideal space for work or relaxation, space is perfect for quiet, dedicated area for productivity or creative endeavors. High Cathedral ceiling family room with natural fire place. The open-concept layout continues into the living room and dining room, which are both generously sized, offering ample space for entertaining / everyday living. The kitchen has been remodeled recently with top-of-the-line finishes, offering sleek recent cabinetry, upgraded countertops, and high-end appliances. The second floor offers generously sized bedrooms and bathrooms. Each bedroom is spacious, with ample space closets with customized cabinets.Ready to move inn !!Seller relocating...

