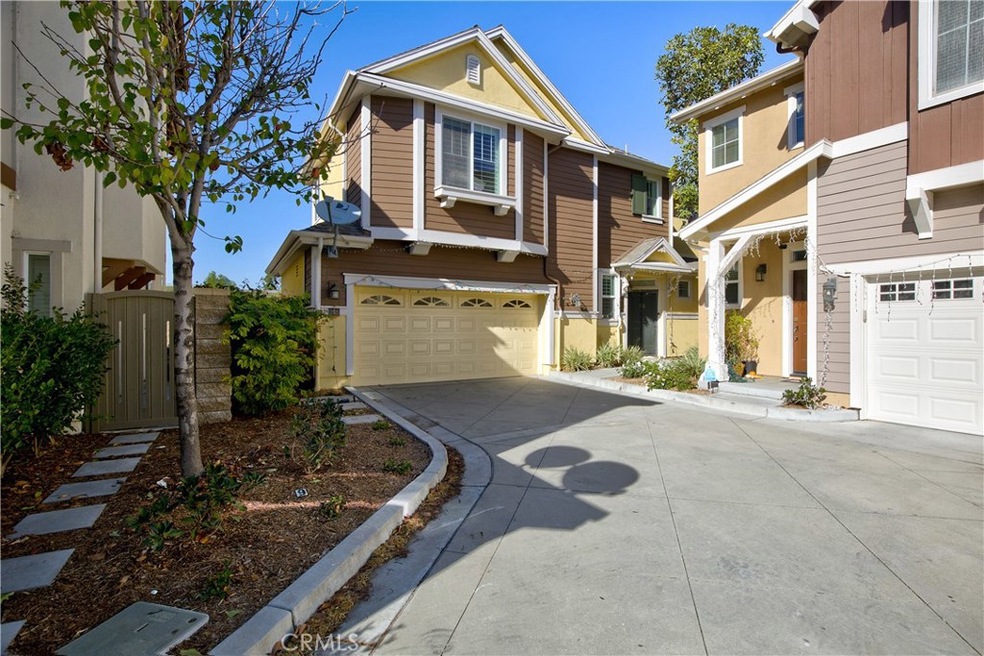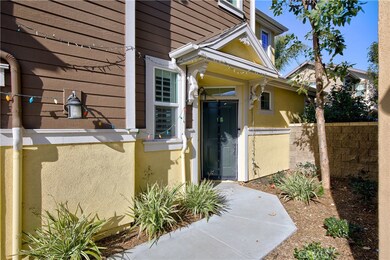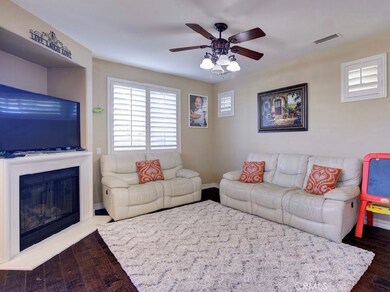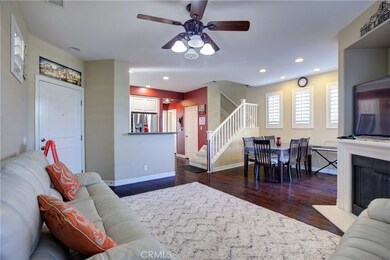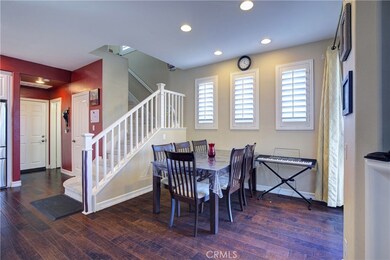
66 Stratus Ln Tustin, CA 92782
Highlights
- Spa
- Contemporary Architecture
- Outdoor Cooking Area
- Venado Middle School Rated A
- Wood Flooring
- 2 Car Direct Access Garage
About This Home
As of March 2021Situated in the desirable Tustin Field community, 66 Stratus Lane is the recently upgraded home you have been searching for. Located in a private rear location, the charming two-story showcases engineered hardwood flooring, plantation shutters throughout, and recessed lighting. The sizable living room includes a fireplace to cozy up by. The open concept living and dining room layout make it ideal for hosting. Make memorable meals in your kitchen which features stainless steel appliances and ample cabinet storage. From the kitchen, directly access your 2-car garage which provides plenty of space for storage. Head upstairs to discover the master and 2 other spacious bedrooms which offer built-in closet space for maximum organization. The master bedroom has a walk-in closet, dual vanities, soaking tub, and shower. The backyard offers outdoor living with the fully equipped BBQ and stainless steel appliances. The outdoor refrigerator, sink, drink taps, and bar seating make it suitable for entertaining outside in the beautiful California climate. Association amenities include a clubhouse, swimming pool, a playground, basketball court, BBQ, and a picnic area. A great location, this home is part of the highly acclaimed Irvine School District, close to shopping, dining, parks, and more! This home is truly perfect for anyone to enjoy and is bound to go quickly!
BEDS: 3 BATHS: 2.5 SQFT: 1367
Last Agent to Sell the Property
Seven Gables Real Estate License #02008978 Listed on: 01/28/2021

Property Details
Home Type
- Condominium
Est. Annual Taxes
- $11,471
Year Built
- Built in 2005
HOA Fees
- $224 Monthly HOA Fees
Parking
- 2 Car Direct Access Garage
- Parking Available
Home Design
- Contemporary Architecture
- Composition Roof
Interior Spaces
- 1,350 Sq Ft Home
- Recessed Lighting
- Double Pane Windows
- Living Room with Fireplace
Kitchen
- Gas Cooktop
- Microwave
- Dishwasher
Flooring
- Wood
- Carpet
Bedrooms and Bathrooms
- 3 Bedrooms
- All Upper Level Bedrooms
Laundry
- Laundry Room
- Laundry in Garage
Additional Features
- Spa
- No Common Walls
- Central Heating and Cooling System
Listing and Financial Details
- Tax Lot 6
- Tax Tract Number 16474
- Assessor Parcel Number 93526216
Community Details
Overview
- 376 Units
- Tustin Field 1 Association, Phone Number (949) 716-3998
- Powerstone Property Management HOA
- Corrigan Subdivision
Amenities
- Outdoor Cooking Area
- Community Barbecue Grill
- Picnic Area
Recreation
- Community Playground
- Community Pool
- Community Spa
Ownership History
Purchase Details
Home Financials for this Owner
Home Financials are based on the most recent Mortgage that was taken out on this home.Purchase Details
Home Financials for this Owner
Home Financials are based on the most recent Mortgage that was taken out on this home.Purchase Details
Home Financials for this Owner
Home Financials are based on the most recent Mortgage that was taken out on this home.Similar Homes in the area
Home Values in the Area
Average Home Value in this Area
Purchase History
| Date | Type | Sale Price | Title Company |
|---|---|---|---|
| Grant Deed | $735,000 | First Amer Ttl Co Res Div | |
| Grant Deed | $580,000 | Pacific Coast Title Company | |
| Grant Deed | $584,500 | First American Title Co |
Mortgage History
| Date | Status | Loan Amount | Loan Type |
|---|---|---|---|
| Open | $624,750 | New Conventional | |
| Previous Owner | $70,000 | Credit Line Revolving | |
| Previous Owner | $63,000 | Credit Line Revolving | |
| Previous Owner | $417,000 | New Conventional | |
| Previous Owner | $521,942 | New Conventional | |
| Previous Owner | $150,000 | Stand Alone Second | |
| Previous Owner | $467,270 | New Conventional | |
| Closed | $116,818 | No Value Available |
Property History
| Date | Event | Price | Change | Sq Ft Price |
|---|---|---|---|---|
| 03/09/2021 03/09/21 | Sold | $735,000 | 0.0% | $544 / Sq Ft |
| 02/02/2021 02/02/21 | Pending | -- | -- | -- |
| 01/28/2021 01/28/21 | For Sale | $735,000 | +26.7% | $544 / Sq Ft |
| 03/30/2015 03/30/15 | Sold | $580,000 | -1.5% | $424 / Sq Ft |
| 03/08/2015 03/08/15 | Pending | -- | -- | -- |
| 01/17/2015 01/17/15 | For Sale | $589,000 | -- | $431 / Sq Ft |
Tax History Compared to Growth
Tax History
| Year | Tax Paid | Tax Assessment Tax Assessment Total Assessment is a certain percentage of the fair market value that is determined by local assessors to be the total taxable value of land and additions on the property. | Land | Improvement |
|---|---|---|---|---|
| 2024 | $11,471 | $779,987 | $548,016 | $231,971 |
| 2023 | $11,203 | $764,694 | $537,271 | $227,423 |
| 2022 | $11,337 | $749,700 | $526,736 | $222,964 |
| 2021 | $10,010 | $643,985 | $424,914 | $219,071 |
| 2020 | $9,944 | $637,382 | $420,557 | $216,825 |
| 2019 | $9,741 | $624,885 | $412,311 | $212,574 |
| 2018 | $9,594 | $612,633 | $404,227 | $208,406 |
| 2017 | $9,406 | $600,621 | $396,301 | $204,320 |
| 2016 | $9,091 | $588,845 | $388,531 | $200,314 |
| 2015 | $8,741 | $564,000 | $352,869 | $211,131 |
| 2014 | $7,971 | $498,322 | $287,191 | $211,131 |
Agents Affiliated with this Home
-

Seller's Agent in 2021
Rishi Rana
Seven Gables Real Estate
(714) 600-0073
1 in this area
29 Total Sales
-

Buyer's Agent in 2021
Brian Barbour
eXp Realty of California, Inc.
(714) 606-4334
1 in this area
72 Total Sales
-

Seller's Agent in 2015
Linh Tran
Meridox Real Estate
(626) 780-1397
59 Total Sales
-
A
Seller Co-Listing Agent in 2015
Ashley Daniels
Meridox Real Estate
(909) 838-6164
28 Total Sales
-
M
Buyer's Agent in 2015
Maryam Amiri
Redfin
Map
Source: California Regional Multiple Listing Service (CRMLS)
MLS Number: PW21018864
APN: 935-262-16
- 72 Westwind Dr
- 264 Blue Sky Dr Unit 264
- 154 Saint James Unit 53
- 284 Tustin Field Dr
- 309 Deerfield Ave Unit 5
- 401 Deerfield Ave Unit 84
- 369 Deerfield Ave Unit 35
- 424 Deerfield Ave Unit 172
- 3596 Sego St
- 3595 Sego St
- 17 Gladstone Unit 105
- 287 Barnes Rd
- 61 Windwalker Way
- 12 Vienne
- 261 Barnes Rd
- 99 Waypoint
- 220 Barnes Rd
- 14972 Geneva St
- 20 Nevada
- 159 Waypoint
