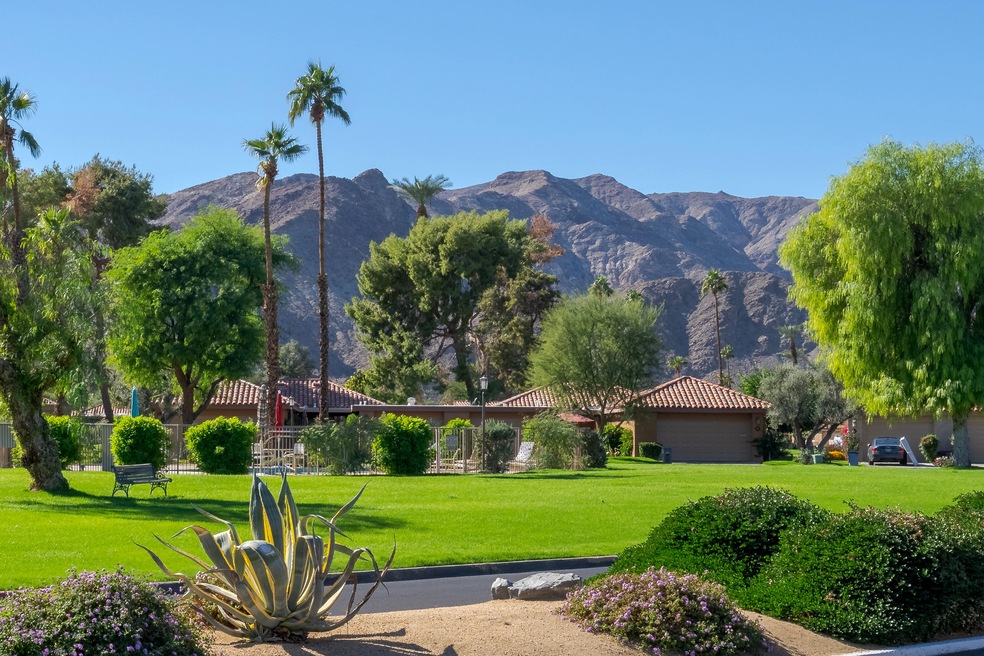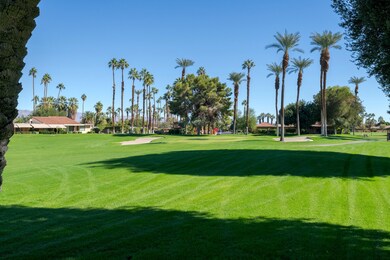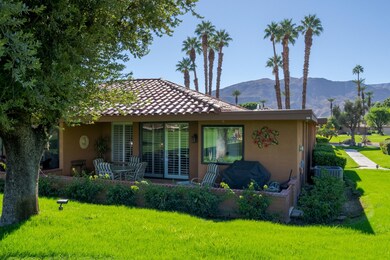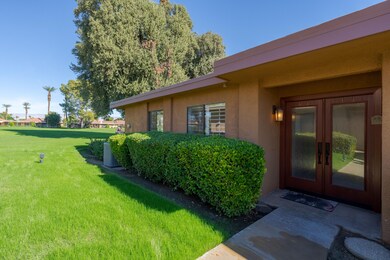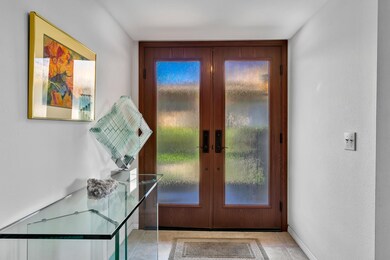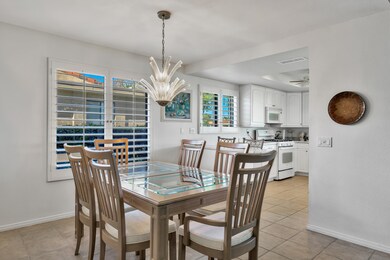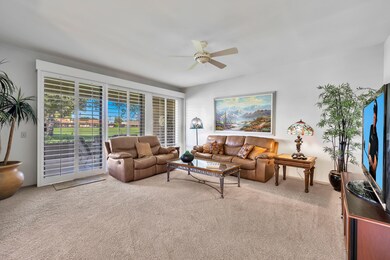
66 Sunrise Dr Rancho Mirage, CA 92270
Sunrise Country Club NeighborhoodHighlights
- On Golf Course
- In Ground Pool
- Community Lake
- Fitness Center
- Gated Community
- Clubhouse
About This Home
As of February 2025This popular End Unit Barcelona plan faces North and affords you great views of the 12th & 13th Fairway and mountains beyond from the expanded fenced in, brick patio deck. Located in Sunrise Country Club, near the Main Clubhouse and steps from one of the many pools located in the development. With 2 bedrooms, 2 baths, a living room and separate family room/office which can also be used as a 3rd bedroom. Updated kitchen & bathrooms, new appliances, gas stove, gas BBQ, new A/C, new water heater and beautiful glass double entry front doors to bring in even more light to this bright condo. Shutters through out and this property comes completely furnished.Sunrise Country Club has 746 Residential condos, 18 Hole Par 64 executive golf course, 13 championship tennis courts, 21 swimming pools and spas, clubhouse with dining room, lounge, grille, golf and tennis pro shops, Olympic size swimming pool and fitness/activity center. Rancho Mirage is In the Heart of the Desert. Minutes away from major shopping, entertainment and health facilities: The River, Westfield Shopping Town, El Paseo, McCallum Theatre and Eisenhower Memorial Medical Complex. Palm Springs International Airport is just 15 minutes away.
Last Agent to Sell the Property
Bespoke Real Estate Group
Bennion Deville Homes License #01322803 Listed on: 11/16/2021
Co-Listed By
Linda Herold
Bennion Deville Homes License #01900071
Property Details
Home Type
- Condominium
Est. Annual Taxes
- $8,171
Year Built
- Built in 1975
Lot Details
- On Golf Course
- End Unit
HOA Fees
Property Views
- Golf Course
- Mountain
Home Design
- Slab Foundation
- Tile Roof
- Foam Roof
- Stucco Exterior
Interior Spaces
- 1,719 Sq Ft Home
- Furnished
- 1 Fireplace
- Shutters
- Double Door Entry
- Living Room
- Breakfast Room
- Dining Room
- Den
Kitchen
- Breakfast Bar
- Gas Range
- Microwave
- Dishwasher
Flooring
- Carpet
- Tile
Bedrooms and Bathrooms
- 2 Bedrooms
- 2 Full Bathrooms
Laundry
- Laundry Room
- Dryer
- Washer
Parking
- 2 Car Attached Garage
- Driveway
- Guest Parking
Pool
- In Ground Pool
- In Ground Spa
Outdoor Features
- Covered patio or porch
- Built-In Barbecue
Location
- Ground Level
Utilities
- Central Heating and Cooling System
- Heating System Uses Natural Gas
- Property is located within a water district
- Gas Water Heater
- Cable TV Available
Listing and Financial Details
- Assessor Parcel Number 684562017
Community Details
Overview
- Association fees include building & grounds, trash, security, maintenance paid, earthquake insurance, cable TV, concierge, clubhouse
- 746 Units
- Built by Sunrise Co
- Sunrise Country Club Subdivision, Barcelona Floorplan
- On-Site Maintenance
- Community Lake
- Planned Unit Development
Amenities
- Clubhouse
- Banquet Facilities
- Meeting Room
- Card Room
Recreation
- Golf Course Community
- Tennis Courts
- Pickleball Courts
- Bocce Ball Court
- Fitness Center
- Community Pool
- Community Spa
- Dog Park
Pet Policy
- Pet Restriction
Security
- 24 Hour Access
- Gated Community
Ownership History
Purchase Details
Home Financials for this Owner
Home Financials are based on the most recent Mortgage that was taken out on this home.Purchase Details
Home Financials for this Owner
Home Financials are based on the most recent Mortgage that was taken out on this home.Purchase Details
Home Financials for this Owner
Home Financials are based on the most recent Mortgage that was taken out on this home.Purchase Details
Home Financials for this Owner
Home Financials are based on the most recent Mortgage that was taken out on this home.Purchase Details
Home Financials for this Owner
Home Financials are based on the most recent Mortgage that was taken out on this home.Purchase Details
Purchase Details
Home Financials for this Owner
Home Financials are based on the most recent Mortgage that was taken out on this home.Purchase Details
Purchase Details
Purchase Details
Similar Homes in the area
Home Values in the Area
Average Home Value in this Area
Purchase History
| Date | Type | Sale Price | Title Company |
|---|---|---|---|
| Grant Deed | $505,000 | First American Title | |
| Grant Deed | $585,000 | Equity Title | |
| Deed | -- | Fidelity National Title | |
| Interfamily Deed Transfer | -- | Fidelity National Title | |
| Grant Deed | $526,000 | Fidelity National Title | |
| Grant Deed | $255,000 | Orange Coast Title | |
| Grant Deed | $255,000 | Orange Coast Title Company | |
| Quit Claim Deed | -- | None Available | |
| Quit Claim Deed | -- | None Available | |
| Interfamily Deed Transfer | -- | None Available | |
| Grant Deed | -- | Orange Coast Title | |
| Grant Deed | $143,000 | Orange Coast Title |
Mortgage History
| Date | Status | Loan Amount | Loan Type |
|---|---|---|---|
| Previous Owner | $526,500 | New Conventional | |
| Previous Owner | $306,000 | New Conventional |
Property History
| Date | Event | Price | Change | Sq Ft Price |
|---|---|---|---|---|
| 02/25/2025 02/25/25 | Sold | $505,000 | -2.7% | $294 / Sq Ft |
| 01/27/2025 01/27/25 | Pending | -- | -- | -- |
| 01/16/2025 01/16/25 | For Sale | $519,000 | -11.3% | $302 / Sq Ft |
| 04/15/2022 04/15/22 | Sold | $585,000 | +2.8% | $340 / Sq Ft |
| 02/17/2022 02/17/22 | For Sale | $569,000 | +8.2% | $331 / Sq Ft |
| 01/13/2022 01/13/22 | Sold | $526,000 | +0.2% | $306 / Sq Ft |
| 12/15/2021 12/15/21 | Pending | -- | -- | -- |
| 11/16/2021 11/16/21 | For Sale | $525,000 | +105.9% | $305 / Sq Ft |
| 06/05/2017 06/05/17 | Sold | $255,000 | 0.0% | $148 / Sq Ft |
| 05/02/2017 05/02/17 | Pending | -- | -- | -- |
| 04/20/2017 04/20/17 | For Sale | $255,000 | 0.0% | $148 / Sq Ft |
| 03/13/2017 03/13/17 | Pending | -- | -- | -- |
| 03/07/2017 03/07/17 | For Sale | $255,000 | -- | $148 / Sq Ft |
Tax History Compared to Growth
Tax History
| Year | Tax Paid | Tax Assessment Tax Assessment Total Assessment is a certain percentage of the fair market value that is determined by local assessors to be the total taxable value of land and additions on the property. | Land | Improvement |
|---|---|---|---|---|
| 2025 | $8,171 | $633,221 | $158,305 | $474,916 |
| 2023 | $8,171 | $596,700 | $149,175 | $447,525 |
| 2022 | $4,095 | $278,876 | $97,606 | $181,270 |
| 2021 | $3,995 | $273,409 | $95,693 | $177,716 |
| 2020 | $3,804 | $270,606 | $94,712 | $175,894 |
| 2019 | $3,743 | $265,301 | $92,853 | $172,448 |
| 2018 | $3,678 | $260,100 | $91,035 | $169,065 |
| 2017 | $3,017 | $206,310 | $42,087 | $164,223 |
| 2016 | $2,938 | $202,265 | $41,262 | $161,003 |
| 2015 | $2,843 | $199,230 | $40,644 | $158,586 |
| 2014 | $2,823 | $195,330 | $39,849 | $155,481 |
Agents Affiliated with this Home
-
CHERYLL MALESH
C
Seller's Agent in 2025
CHERYLL MALESH
KW Walnut Creek
(909) 793-2100
2 in this area
22 Total Sales
-
Donna Summers
D
Buyer's Agent in 2025
Donna Summers
Coldwell Banker Realty
(949) 357-6860
9 in this area
14 Total Sales
-
Jason Novack

Seller's Agent in 2022
Jason Novack
Coldwell Banker Realty
(760) 776-9898
2 in this area
54 Total Sales
-
B
Seller's Agent in 2022
Bespoke Real Estate Group
Bennion Deville Homes
-
L
Seller Co-Listing Agent in 2022
Linda Herold
Bennion Deville Homes
-
T
Seller's Agent in 2017
Team Sunrise
Bennion Deville Homes
Map
Source: California Desert Association of REALTORS®
MLS Number: 219070404
APN: 684-562-017
