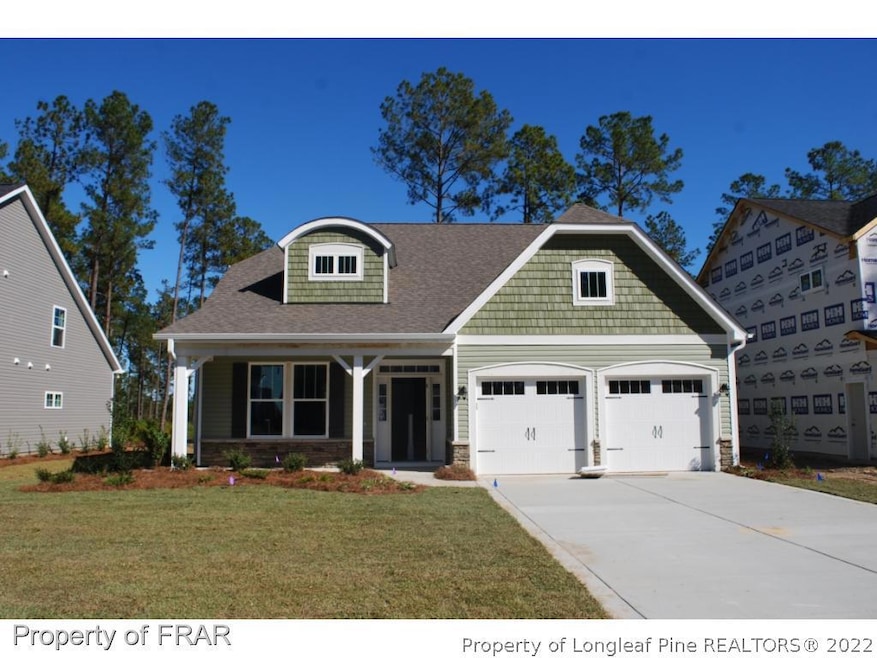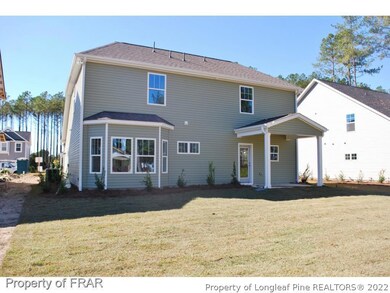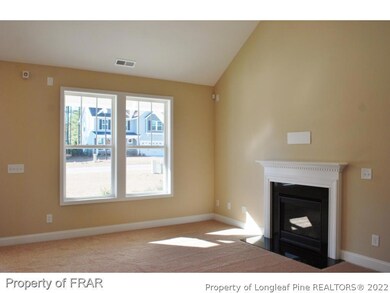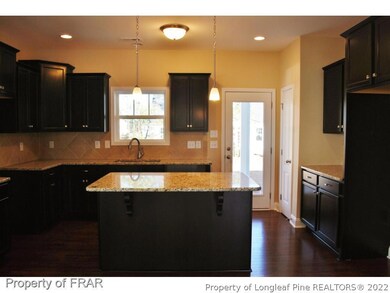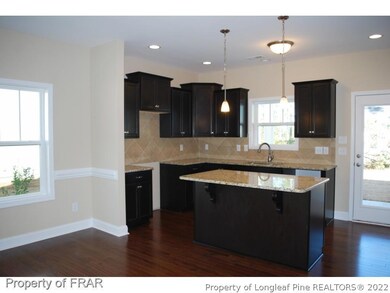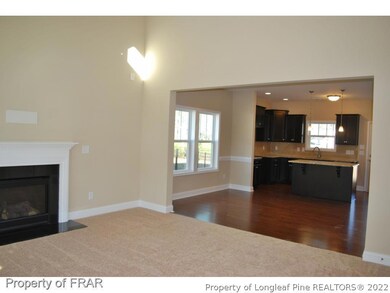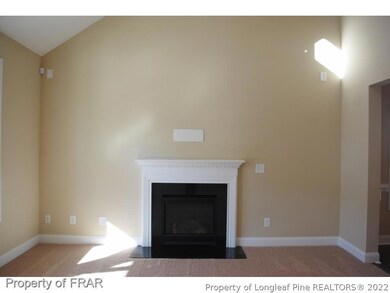
66 Timber Skip Dr Spring Lake, NC 28390
Highlights
- Gated with Attendant
- Main Floor Primary Bedroom
- Breakfast Area or Nook
- Newly Remodeled
- Covered patio or porch
- 2 Car Attached Garage
About This Home
As of October 2017Charming home with two story family room featuring an open floor plan. The Kent has a beautiful kitchen with granite countertops, stainless steel appliances, and a large island. Downstairs master suite has garden tub, separate shower, and huge walk in closet. Upstairs has additional bedrooms and a loft open to the family room. The Kent by H&H Homes is located in Anderson Creek Crossing. $5,000 use as you choose, 2% Closing Costs with preferred lender
Last Agent to Sell the Property
CASA MORGAN REAL ESTATE, LLC License #283335 Listed on: 08/26/2016
Last Buyer's Agent
RYSZARD PELA
DUMMY OFFICE License #27555
Home Details
Home Type
- Single Family
Est. Annual Taxes
- $2,143
Year Built
- Built in 2016 | Newly Remodeled
HOA Fees
- $35 Monthly HOA Fees
Parking
- 2 Car Attached Garage
Home Design
- Vinyl Siding
Interior Spaces
- 2,000 Sq Ft Home
- 2-Story Property
- Ceiling Fan
- Gas Fireplace
- Fire and Smoke Detector
- Washer and Dryer Hookup
Kitchen
- Breakfast Area or Nook
- Range<<rangeHoodToken>>
- <<microwave>>
- Dishwasher
- Kitchen Island
- Disposal
Flooring
- Carpet
- Laminate
- Vinyl
Bedrooms and Bathrooms
- 4 Bedrooms
- Primary Bedroom on Main
- Walk-In Closet
- Garden Bath
- Separate Shower
Schools
- Overhills Elementary School
- Western Harnett Middle School
- Overhills Senior High School
Additional Features
- Covered patio or porch
- Zoning described as PND - Planned Neighborhood
- Forced Air Heating and Cooling System
Listing and Financial Details
- Exclusions: -None
- Tax Lot 24
- Assessor Parcel Number 0505738069000
Community Details
Overview
- Anderson Creek Crossing Subdivision
Security
- Gated with Attendant
Ownership History
Purchase Details
Home Financials for this Owner
Home Financials are based on the most recent Mortgage that was taken out on this home.Purchase Details
Home Financials for this Owner
Home Financials are based on the most recent Mortgage that was taken out on this home.Purchase Details
Similar Homes in Spring Lake, NC
Home Values in the Area
Average Home Value in this Area
Purchase History
| Date | Type | Sale Price | Title Company |
|---|---|---|---|
| Warranty Deed | $233,000 | None Available | |
| Interfamily Deed Transfer | -- | None Available | |
| Warranty Deed | $186,000 | None Available |
Mortgage History
| Date | Status | Loan Amount | Loan Type |
|---|---|---|---|
| Open | $237,907 | VA |
Property History
| Date | Event | Price | Change | Sq Ft Price |
|---|---|---|---|---|
| 12/18/2024 12/18/24 | Rented | $2,050 | 0.0% | -- |
| 12/11/2024 12/11/24 | Price Changed | $2,050 | -6.4% | $1 / Sq Ft |
| 10/15/2024 10/15/24 | For Rent | $2,190 | 0.0% | -- |
| 10/16/2017 10/16/17 | Sold | $232,900 | 0.0% | $116 / Sq Ft |
| 09/13/2017 09/13/17 | Pending | -- | -- | -- |
| 08/26/2016 08/26/16 | For Sale | $232,900 | -- | $116 / Sq Ft |
Tax History Compared to Growth
Tax History
| Year | Tax Paid | Tax Assessment Tax Assessment Total Assessment is a certain percentage of the fair market value that is determined by local assessors to be the total taxable value of land and additions on the property. | Land | Improvement |
|---|---|---|---|---|
| 2024 | $2,143 | $293,522 | $0 | $0 |
| 2023 | $2,143 | $293,522 | $0 | $0 |
| 2022 | $2,163 | $293,522 | $0 | $0 |
| 2021 | $2,163 | $241,650 | $0 | $0 |
| 2020 | $2,163 | $241,650 | $0 | $0 |
| 2019 | $2,148 | $241,650 | $0 | $0 |
| 2018 | $2,148 | $241,650 | $0 | $0 |
| 2017 | $2,148 | $241,650 | $0 | $0 |
| 2016 | $258 | $30,000 | $0 | $0 |
Agents Affiliated with this Home
-
LEASING DIVISION
L
Seller's Agent in 2024
LEASING DIVISION
HOMEOWNERS PROPERTY MANAGEMENT OF FAYETTEVILLE, LLC.
(910) 867-0551
-
Erica Morgan

Seller's Agent in 2017
Erica Morgan
CASA MORGAN REAL ESTATE, LLC
(910) 987-0211
24 in this area
67 Total Sales
-
R
Buyer's Agent in 2017
RYSZARD PELA
DUMMY OFFICE
Map
Source: Longleaf Pine REALTORS®
MLS Number: 473501
APN: 01053524 0100 12
