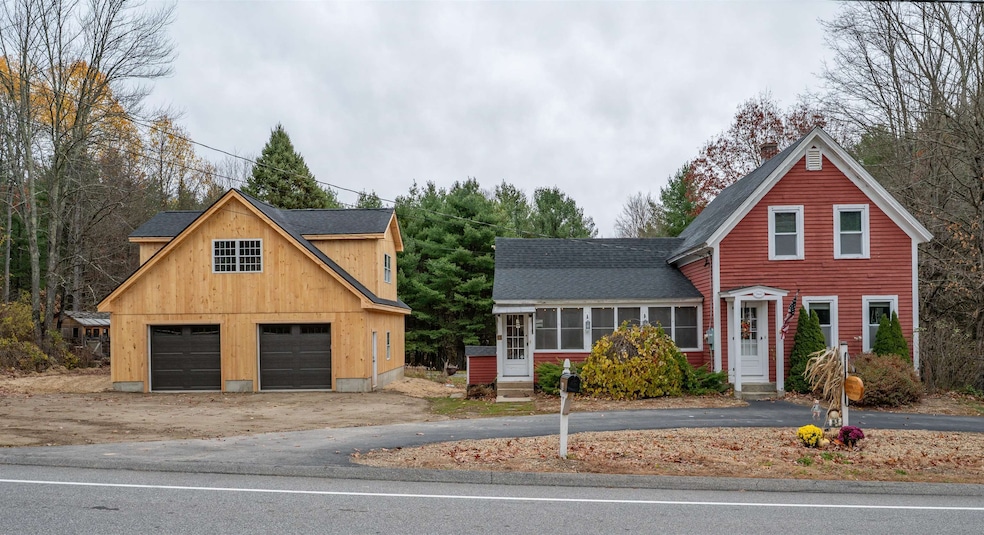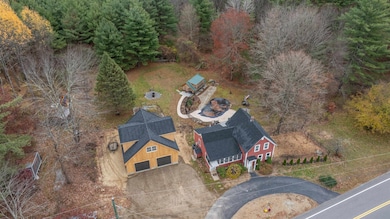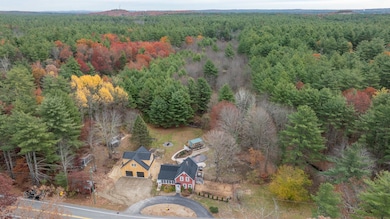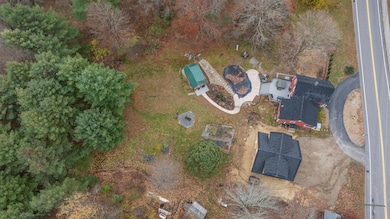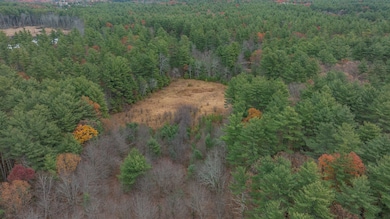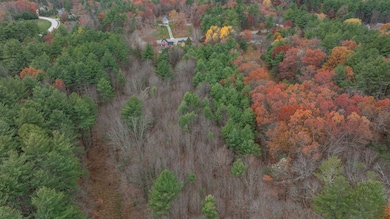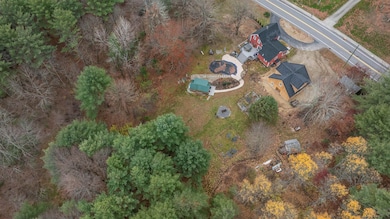66 Tinker Rd MerriMacK, NH 03054
Estimated payment $4,364/month
Highlights
- Very Popular Property
- Spa
- Wooded Lot
- Greenhouse
- 11.06 Acre Lot
- Antique Architecture
About This Home
Magical 11 ACRE rolling parcel with privacy, convenience and subdivision potential. This is not just a house, it is a piece of history and has been loved and cared for by only two families over the past 91 years! The time has come to pass it on to its next owners and caretakers. This antique home has MANY updates, including a brand new 30x30, two car two story garage, ready to be hooked up to septic with endless possibilities, a brand new roof on the house and a three bedroom septic system installed in 2022. Inside the home, the open floor plan is perfect for entertaining with lots of natural light, classic french doors that open to the fenced in dog yard and a slider leading to the large back deck overlooking the backyard oasis. With a hot tub for the colder months and an in ground heated, saltwater pool for the warmer months, you'll never want to leave home. The gardens add to the beauty and enjoyment of the outdoor space and include many perennial flowers, fruits and herbs as well as irrigation to keep everything thriving. Other outbuildings include the original carriage house (1 car garage), a cedar greenhouse/garden shed, and a beautiful 12x20 zen shed known as the Dragonfly Den with heat and a/c! This house is a MUST SEE! Delayed showings begin at the Open House 11/15 from 11am-1pm.
Home Details
Home Type
- Single Family
Est. Annual Taxes
- $7,397
Year Built
- Built in 1868
Lot Details
- 11.06 Acre Lot
- Level Lot
- Irrigation Equipment
- Wooded Lot
- Garden
- Property is zoned F1
Parking
- 3 Car Detached Garage
- Driveway
- Unpaved Parking
Home Design
- Antique Architecture
- New Englander Architecture
- Farmhouse Style Home
- Concrete Foundation
- Stone Foundation
Interior Spaces
- Property has 1.75 Levels
- Ceiling Fan
- Living Room
- Dining Room
Kitchen
- Gas Range
- Dishwasher
Flooring
- Laminate
- Tile
- Vinyl Plank
Bedrooms and Bathrooms
- 3 Bedrooms
- Main Floor Bedroom
Laundry
- Laundry on main level
- Dryer
- Washer
Basement
- Basement Fills Entire Space Under The House
- Interior Basement Entry
Outdoor Features
- Spa
- Greenhouse
- Outbuilding
Additional Features
- Hard or Low Nap Flooring
- Forced Air Heating and Cooling System
Listing and Financial Details
- Tax Block 56
- Assessor Parcel Number 20
Map
Home Values in the Area
Average Home Value in this Area
Tax History
| Year | Tax Paid | Tax Assessment Tax Assessment Total Assessment is a certain percentage of the fair market value that is determined by local assessors to be the total taxable value of land and additions on the property. | Land | Improvement |
|---|---|---|---|---|
| 2024 | $6,923 | $334,604 | $191,104 | $143,500 |
| 2023 | $6,509 | $334,669 | $191,169 | $143,500 |
| 2022 | $5,499 | $316,412 | $191,312 | $125,100 |
| 2021 | $5,433 | $316,431 | $191,331 | $125,100 |
| 2020 | $5,267 | $218,926 | $127,626 | $91,300 |
| 2019 | $5,284 | $218,970 | $127,670 | $91,300 |
| 2018 | $5,283 | $219,021 | $127,721 | $91,300 |
| 2017 | $5,118 | $219,019 | $127,719 | $91,300 |
| 2016 | $4,882 | $214,226 | $127,726 | $86,500 |
| 2015 | $4,861 | $196,645 | $124,745 | $71,900 |
| 2014 | $4,737 | $196,645 | $124,745 | $71,900 |
| 2013 | $4,706 | $196,809 | $127,409 | $69,400 |
Property History
| Date | Event | Price | List to Sale | Price per Sq Ft | Prior Sale |
|---|---|---|---|---|---|
| 11/11/2025 11/11/25 | For Sale | $711,100 | +190.2% | $524 / Sq Ft | |
| 12/21/2015 12/21/15 | Sold | $245,000 | -7.5% | $181 / Sq Ft | View Prior Sale |
| 11/01/2015 11/01/15 | Pending | -- | -- | -- | |
| 08/17/2015 08/17/15 | For Sale | $265,000 | -- | $195 / Sq Ft |
Purchase History
| Date | Type | Sale Price | Title Company |
|---|---|---|---|
| Quit Claim Deed | -- | None Available | |
| Deed | -- | -- |
Source: PrimeMLS
MLS Number: 5069207
APN: MRMK-000002C-000056
- 218 Millwright Dr Unit 218
- 201 Millwright Dr
- 33 Thornton Rd
- 5 New Haven Dr Unit H-305
- 2 New Haven Dr Unit E303
- 3 Roedean Dr Unit C-207
- 5 Blackstone Dr Unit 4
- 5 Stratham Green Unit U426
- 26 Andover Down Unit 276
- 5 Dumaine Ave Unit B
- 5 Dumaine Ave Unit N
- 75 Deerwood Dr Unit B
- 77 Deerwood Dr Unit E
- 8 Guilford Ln Unit U27
- 38 Highbridge Hill Rd Unit 186
- 9 Cambridge Dr
- 47 Hanna Cir Unit 47
- 47 Hanna Cir
- 12 Pearl Ct
- 15 Seaverns Bridge Rd
- 2 Roedean Dr Unit 303
- 40 Squire Dr
- 24 Kessler Farm Dr
- 3 Lexington Ct
- 2000 Southwood Dr
- 1 Innovation Way Unit 103
- 1 Innovation Way Unit 116
- 1 Innovation Way
- 31 Cannongate III Unit 3
- 152 Cannongate 111 Rd
- 1 Hampshire Dr
- 29 Cramer Hill Rd
- 246 Daniel Webster Hwy
- 5 Pioneer Way
- 120 Flagstone Dr
- 2 Executive Park Dr
- 1 Vanderbilt Dr
- 160 Concord St
- 19 Mason Rd
- 11 Monadnock St
